826 Watercolor Way, Durham, NC 27713
Local realty services provided by:ERA Pacesetters
826 Watercolor Way,Durham, NC 27713
$800,000
- 5 Beds
- 4 Baths
- 2,828 sq. ft.
- Single family
- Active
Upcoming open houses
- Sun, Sep 0702:00 pm - 04:00 pm
Listed by:brian holt
Office:keller williams realty
MLS#:10119965
Source:RD
Price summary
- Price:$800,000
- Price per sq. ft.:$282.89
- Monthly HOA dues:$140
About this home
Welcome to this beautifully crafted McNeill Burbank home, built in 2020 and thoughtfully enhanced with nearly $50,000 in additional owner upgrades that elevate both style and function. Offering 2,828 square feet of elevated living space, this residence sits proudly on a rare corner lot overlooking two of the 14 parks in the highly desirable 751 South community. With its attached garage, no carpet anywhere in the home, and extensive landscaping that frames the property with beauty and ease, this home stands out as both elegant and practical.
From the moment you arrive, the brick front porch and custom brick walkways invite you inside. The entryway opens to an additional bedroom or office tucked behind barn doors, complete with chair rail detailing and its own full bath with a walk-in shower. Just steps away, the main-level primary suite creates a true retreat with custom closet systems, designer mirrors, and a spa-inspired bath featuring upgraded quartz, tile, and a handheld shower.
The heart of the home is the open main living area, designed for both everyday living and entertaining. The chef's kitchen features quartz countertops, a tile backsplash, under-cabinet lighting, glass-front display cabinets, and a farmhouse sink with air-switch disposal. A stainless steel gas range and counter-depth refrigerator complete the space, while the large walk-in pantry provides ample storage. The adjoining dining area flows into the family room, where built-in bookcases frame a cozy gas fireplace. Oversized windows bring in abundant natural light and overlook the landscaped backyard.
Step outside to an expansive covered porch with sunshades that extend your living space outdoors. Here, you can enjoy morning coffee or evening gatherings while taking in the view of lush gardens, professional plantings, and landscape lighting. A fenced backyard offers privacy and room for play or pets, while an irrigation system ensures low-maintenance beauty year-round.
Upstairs, two generously sized bedrooms and a full bath are joined by a spacious bonus room that shines with natural light—perfect for a media room, playroom, or flexible work space. Thoughtful details continue with ¾-inch hardwoods throughout, designer blinds, enhanced can lighting, a painted garage with EV charger, built-in mudroom bench, cabinets and sink in the laundry room, and even a walk-out attic for additional storage.
A dedicated HVAC system serves the upper level, giving homeowners the ability to completely ''shut down'' this floor when not in use. This feature is especially valuable for those who prefer to live primarily on the first floor, offering both energy efficiency and flexibility while still maintaining the benefit of finished space upstairs for guests or future needs.
Life in this home is as much about lifestyle as it is about design. 751 South offers an unmatched neighborhood experience with 14 pocket parks, two playgrounds, a community garden, and miles of walkable streetscapes. The resort-style pool with kids' pool, clubhouse, and fitness center provide endless opportunities for recreation and connection. Located just minutes from shops, dining, the American Tobacco Trail, Southpoint Mall, and I-40, this community combines the feel of a vibrant village with easy access to RTP, Chapel Hill, and Downtown Durham.
Beyond the amenities, 751 South is known for its strong sense of community and lively calendar of events. From monthly wine and book clubs to live music in the parks, outdoor movie nights, a festive Mardi Gras street party, a vibrant fall festival, and a summer pool bash—there's always something to look forward to. This is more than a home; it's a lifestyle...
Contact an agent
Home facts
- Year built:2020
- Listing ID #:10119965
- Added:1 day(s) ago
- Updated:September 05, 2025 at 05:54 PM
Rooms and interior
- Bedrooms:5
- Total bathrooms:4
- Full bathrooms:3
- Half bathrooms:1
- Living area:2,828 sq. ft.
Heating and cooling
- Cooling:Central Air
- Heating:Central
Structure and exterior
- Roof:Shingle
- Year built:2020
- Building area:2,828 sq. ft.
- Lot area:0.12 Acres
Schools
- High school:Durham - Hillside
- Middle school:Durham - Lowes Grove
- Elementary school:Durham - Lyons Farm
Utilities
- Water:Public
- Sewer:Public Sewer
Finances and disclosures
- Price:$800,000
- Price per sq. ft.:$282.89
- Tax amount:$7,647
New listings near 826 Watercolor Way
- New
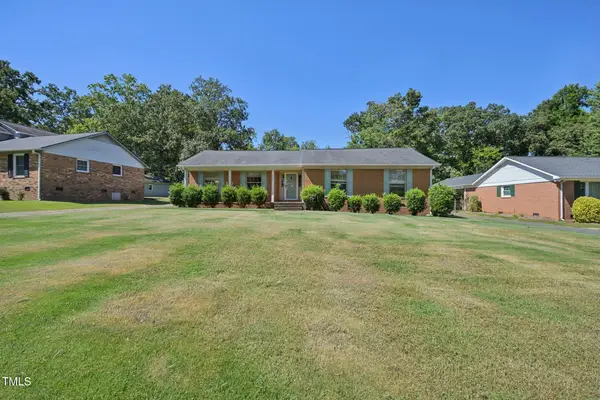 $385,000Active3 beds 2 baths1,556 sq. ft.
$385,000Active3 beds 2 baths1,556 sq. ft.5201 Shady Bluff Street, Durham, NC 27704
MLS# 10120134Listed by: DASH CAROLINA - New
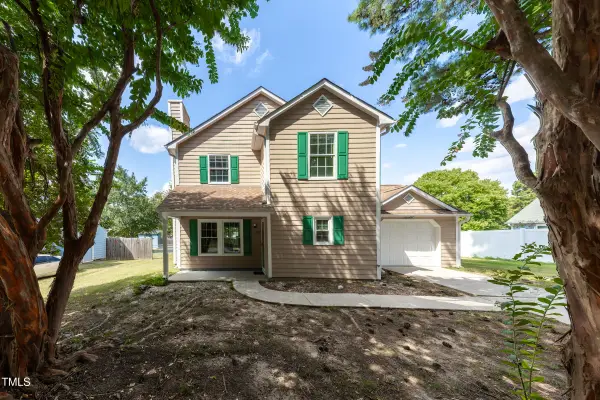 $319,000Active3 beds 3 baths1,440 sq. ft.
$319,000Active3 beds 3 baths1,440 sq. ft.2702 Ramblegate Lane, Durham, NC 27705
MLS# 10120154Listed by: DELYNDA REALTY, LLC - New
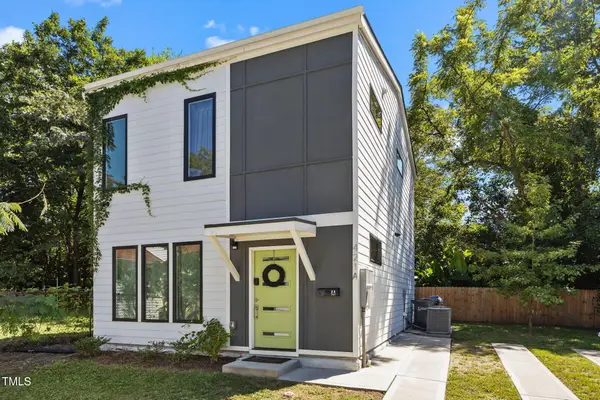 $330,000Active3 beds 3 baths1,193 sq. ft.
$330,000Active3 beds 3 baths1,193 sq. ft.421 Eugene Street #A, Durham, NC 27701
MLS# 10120167Listed by: COLDWELL BANKER HPW - New
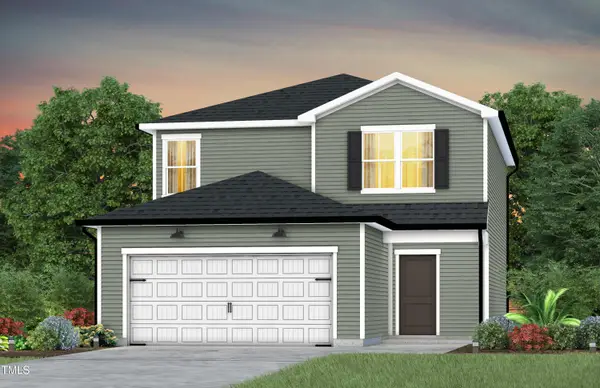 $414,990Active4 beds 3 baths1,968 sq. ft.
$414,990Active4 beds 3 baths1,968 sq. ft.1204 Carpenter Falls Avenue, Durham, NC 27704
MLS# 10120171Listed by: PULTE HOME COMPANY LLC - New
 $414,990Active4 beds 3 baths1,968 sq. ft.
$414,990Active4 beds 3 baths1,968 sq. ft.1214 Carpenter Falls Avenue, Durham, NC 27704
MLS# 10120090Listed by: PULTE HOME COMPANY LLC - New
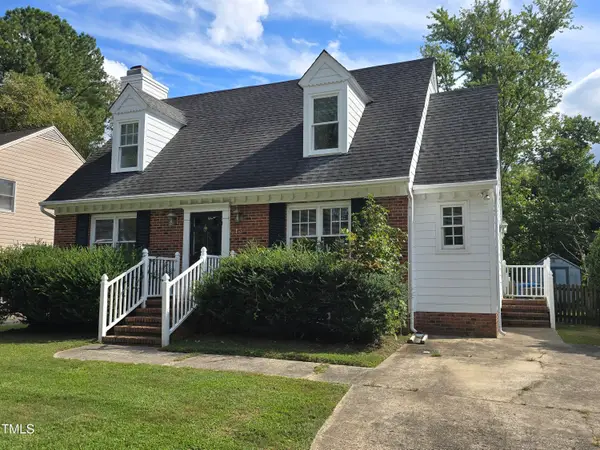 $399,500Active3 beds 2 baths1,404 sq. ft.
$399,500Active3 beds 2 baths1,404 sq. ft.13 Cedar Hill Drive, Durham, NC 27713
MLS# 10120099Listed by: HCO PROPERTIES - New
 $636,485Active5 beds 4 baths3,430 sq. ft.
$636,485Active5 beds 4 baths3,430 sq. ft.1529 Odette Way, Durham, NC 27703
MLS# 10120117Listed by: LENNAR CAROLINAS LLC - New
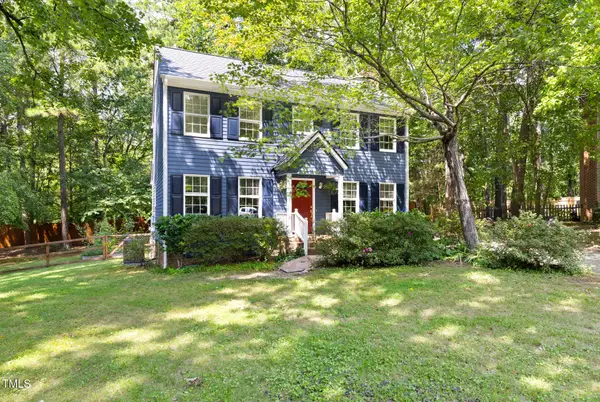 $385,000Active3 beds 3 baths1,613 sq. ft.
$385,000Active3 beds 3 baths1,613 sq. ft.5 Tartan Court, Durham, NC 27705
MLS# 10120122Listed by: NEST REALTY OF THE TRIANGLE - New
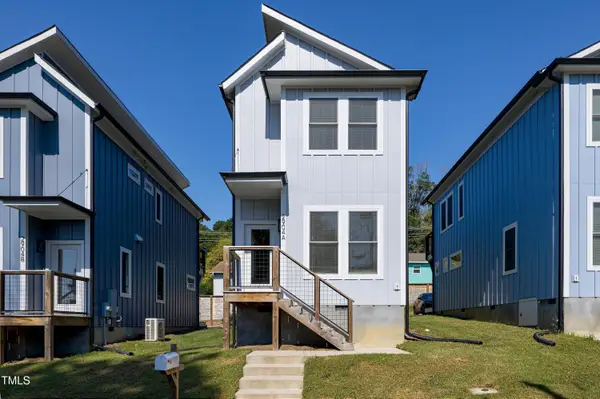 $339,900Active2 beds 3 baths1,205 sq. ft.
$339,900Active2 beds 3 baths1,205 sq. ft.2904 Wadsworth Avenue #A, Durham, NC 27707
MLS# 10120057Listed by: LPT REALTY, LLC - Open Sat, 1 to 3pmNew
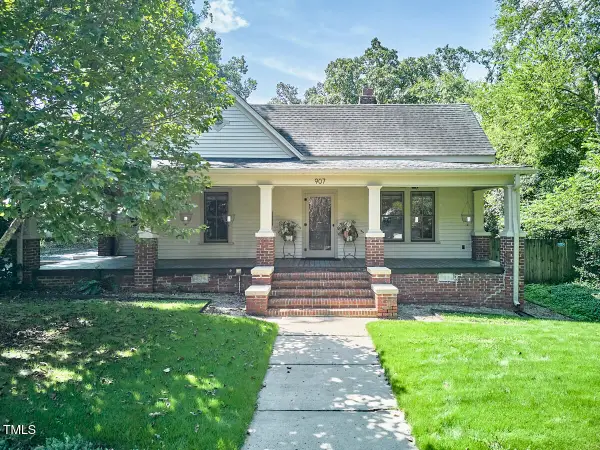 $995,000Active3 beds 3 baths2,163 sq. ft.
$995,000Active3 beds 3 baths2,163 sq. ft.907 Proctor Street, Durham, NC 27707
MLS# 10120058Listed by: INHABIT REAL ESTATE
