909 N Gregson Street, Durham, NC 27701
Local realty services provided by:ERA Parrish Realty Legacy Group
909 N Gregson Street,Durham, NC 27701
$1,970,000
- 5 Beds
- 6 Baths
- 5,416 sq. ft.
- Single family
- Active
Listed by: adam christopher obrien
Office: choice residential real estate
MLS#:10111551
Source:RD
Price summary
- Price:$1,970,000
- Price per sq. ft.:$363.74
About this home
Exceptional value for a home that is anything but ordinary. 909 N Gregson has been lovingly restored from the brink of teardown into a blend of historic charm and modern luxury in Trinity Park. Just blocks from Duke University, Ninth Street, and Durham Bulls Stadium, this home offers the best mix of location and lifestyle.
Step inside to elegant living spaces featuring site-finished hardwoods, marble fireplaces, coffered ceilings, and custom trim. A hidden storage feature enhances the grand cased opening leading to a designer chef's kitchen, expansive pantry, and sunlit dining area. The flow continues onto a breathtaking blue stone patio and landscaped backyard—perfect for entertaining.
The first floor boasts a private guest suite and bath, plus a bonus room ideal for an office or creative space. Upstairs, every bedroom includes an ensuite, but the primary suite is the true showstopper—a luxurious retreat with tree-top views, bespoke closets, and a spa-inspired bath. The third floor offers even more versatility with a kitchenette, full bath, and flexible living areas.
The builder spared no expense with brand-new plumbing, electrical, HVAC, roofing, Marvin windows, and more, this is essentially a new luxury home within a historic shell. Don't miss this rare opportunity to own a piece of history!
Contact an agent
Home facts
- Year built:1920
- Listing ID #:10111551
- Added:111 day(s) ago
- Updated:November 13, 2025 at 04:49 PM
Rooms and interior
- Bedrooms:5
- Total bathrooms:6
- Full bathrooms:5
- Half bathrooms:1
- Living area:5,416 sq. ft.
Heating and cooling
- Cooling:Central Air, Zoned
- Heating:Forced Air, Gas Pack, Heat Pump
Structure and exterior
- Roof:Shingle
- Year built:1920
- Building area:5,416 sq. ft.
- Lot area:0.19 Acres
Schools
- High school:Durham - Riverside
- Middle school:Durham - Brogden
- Elementary school:Durham - George Watts
Utilities
- Water:Public, Water Connected
- Sewer:Public Sewer, Sewer Connected
Finances and disclosures
- Price:$1,970,000
- Price per sq. ft.:$363.74
- Tax amount:$5,349
New listings near 909 N Gregson Street
- New
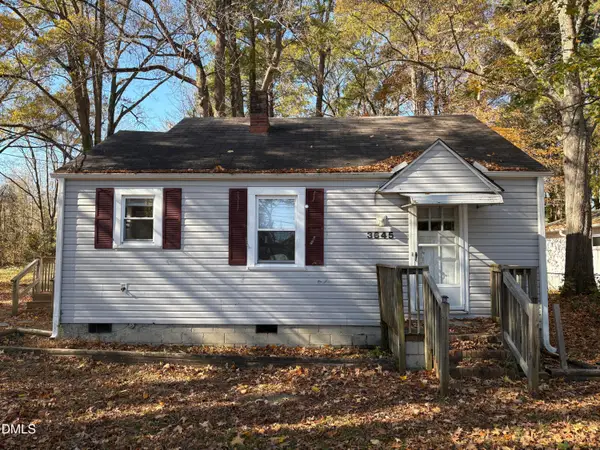 $160,000Active2 beds 1 baths817 sq. ft.
$160,000Active2 beds 1 baths817 sq. ft.3645 Guess Road, Durham, NC 27705
MLS# 10132790Listed by: FRASHER WHALEY REALTY GROUP - Open Sun, 2 to 4pmNew
 $290,000Active3 beds 2 baths1,331 sq. ft.
$290,000Active3 beds 2 baths1,331 sq. ft.500 W Woodcroft Parkway #9b, Durham, NC 27713
MLS# 10132809Listed by: HAVEN AND HEARTH REALTY LLC - New
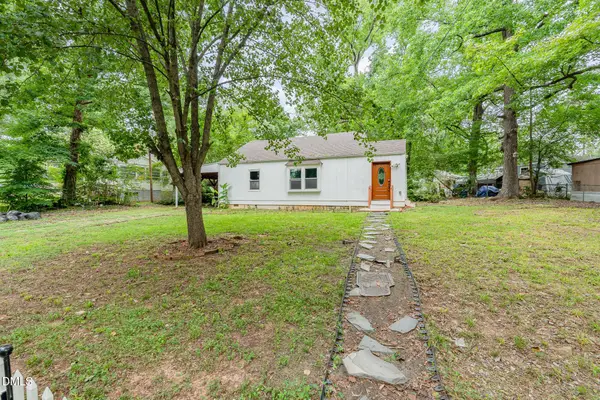 $230,000Active3 beds 1 baths996 sq. ft.
$230,000Active3 beds 1 baths996 sq. ft.1401 Robinhood Road, Durham, NC 27701
MLS# 10132818Listed by: MARK SPAIN REAL ESTATE - New
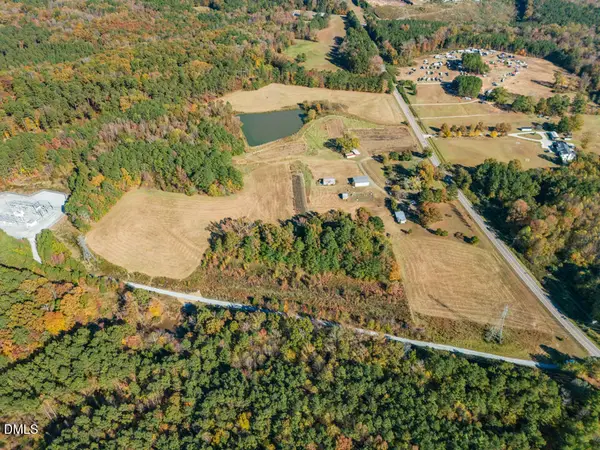 $6,800,000Active39 Acres
$6,800,000Active39 Acres2207 Hamlin Road, Durham, NC 27704
MLS# 10132777Listed by: PICKETT-SPROUSE COMMERCIAL RE - Open Sun, 2 to 4pmNew
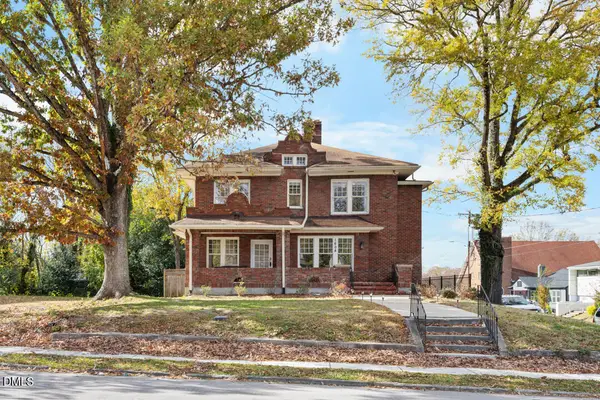 $625,000Active6 beds 3 baths3,408 sq. ft.
$625,000Active6 beds 3 baths3,408 sq. ft.1608 Fayetteville Street, Durham, NC 27707
MLS# 10132796Listed by: KELLER WILLIAMS ELITE REALTY - Open Sun, 1 to 3pmNew
 $750,000Active4 beds 3 baths3,005 sq. ft.
$750,000Active4 beds 3 baths3,005 sq. ft.1700 Rosedale Avenue, Durham, NC 27707
MLS# 10132804Listed by: INHABIT REAL ESTATE - New
 $400,900Active3 beds 3 baths1,812 sq. ft.
$400,900Active3 beds 3 baths1,812 sq. ft.501 Brier Crossings Loop, Durham, NC 27703
MLS# 10132815Listed by: COLDWELL BANKER HPW - New
 $210,000Active2 beds 2 baths1,019 sq. ft.
$210,000Active2 beds 2 baths1,019 sq. ft.3111 Ivey Wood Lane, Durham, NC 27703
MLS# 10132740Listed by: RELEVATE REAL ESTATE INC. - New
 $399,000Active1 beds 2 baths1,172 sq. ft.
$399,000Active1 beds 2 baths1,172 sq. ft.203 Currituck Lane, Durham, NC 27703
MLS# 10132743Listed by: HOMEZU - Coming Soon
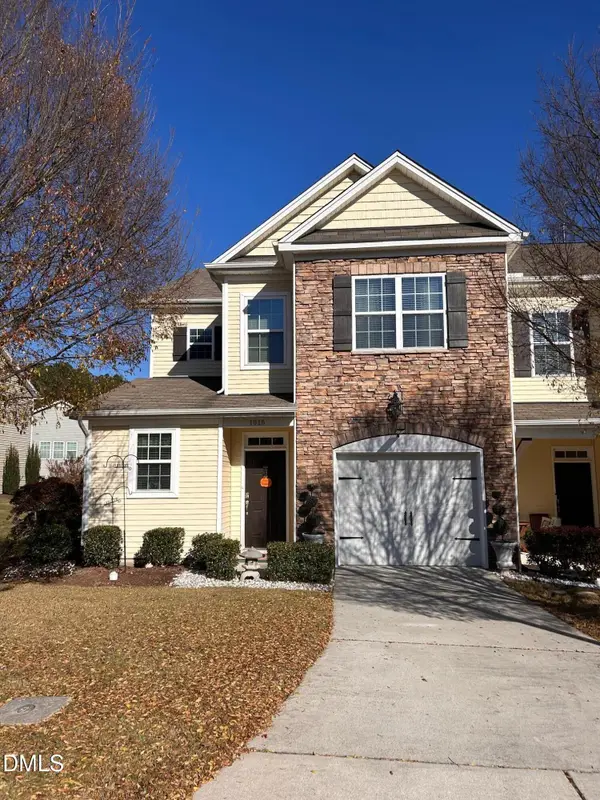 $390,000Coming Soon3 beds 3 baths
$390,000Coming Soon3 beds 3 baths1016 Skyler Lane, Durham, NC 27705
MLS# 10132724Listed by: MARK SPAIN REAL ESTATE
