3823 Hatteras (lot 6) Drive, Eastover, NC 28312
Local realty services provided by:ERA Strother Real Estate
Listed by:lauren furr
Office:coldwell banker advantage - fayetteville
MLS#:736929
Source:NC_FRAR
Price summary
- Price:$359,990
- Price per sq. ft.:$162.08
- Monthly HOA dues:$20.83
About this home
$20,000 Use as you Choose with Preferred lender - Alpha Mortgage! Ready for a 30 day closing! Don't miss out! Introducing the Tyndall floor plan by Furr Construction in the brand new Baywood Preserve community in Eastover. This spacious home offers 4 bedrooms and 2.5 bathrooms, designed with both functionality and comfort in mind. As you enter, you'll be greeted by a versatile den, ideal for a home office or quiet retreat. The open-concept living area features a family room that seamlessly flows into the kitchen, which boasts a large center island, plenty of cabinetry, ample counter space, and a bright breakfast nook. A convenient half bath and mudroom are also located on the main floor. Upstairs, you'll find all four bedrooms, including a luxurious primary suite with dual vanities, a separate shower, soaking tub, and a generously sized walk-in closet connected to the laundry room. The other three bedrooms share a full bathroom with dual vanities and a tub/shower combo. Preferred lender: Alpha Mortgage Advantage. HOME IS UNDER CONSTRUCTION!
Contact an agent
Home facts
- Year built:2025
- Listing ID #:736929
- Added:271 day(s) ago
- Updated:October 05, 2025 at 03:22 PM
Rooms and interior
- Bedrooms:4
- Total bathrooms:3
- Full bathrooms:2
- Half bathrooms:1
- Living area:2,221 sq. ft.
Heating and cooling
- Cooling:Central Air
- Heating:Heat Pump
Structure and exterior
- Year built:2025
- Building area:2,221 sq. ft.
- Lot area:0.47 Acres
Schools
- High school:Cape Fear Senior High
- Middle school:Mac Williams Middle School
- Elementary school:Eastover-Central Elementary
Utilities
- Water:Public
- Sewer:Septic Tank
Finances and disclosures
- Price:$359,990
- Price per sq. ft.:$162.08
New listings near 3823 Hatteras (lot 6) Drive
- New
 $219,900Active2 beds 2 baths1,230 sq. ft.
$219,900Active2 beds 2 baths1,230 sq. ft.1720 Eastover Street, Eastover, NC 28312
MLS# 751090Listed by: COLDWELL BANKER ADVANTAGE - FAYETTEVILLE  $259,900Pending3 beds 3 baths1,481 sq. ft.
$259,900Pending3 beds 3 baths1,481 sq. ft.3438 Starboard Way, Fayetteville, NC 28314
MLS# 750439Listed by: CRESFUND REALTY $259,900Pending3 beds 3 baths1,481 sq. ft.
$259,900Pending3 beds 3 baths1,481 sq. ft.3432 Starboard Way, Fayetteville, NC 28314
MLS# 750445Listed by: CRESFUND REALTY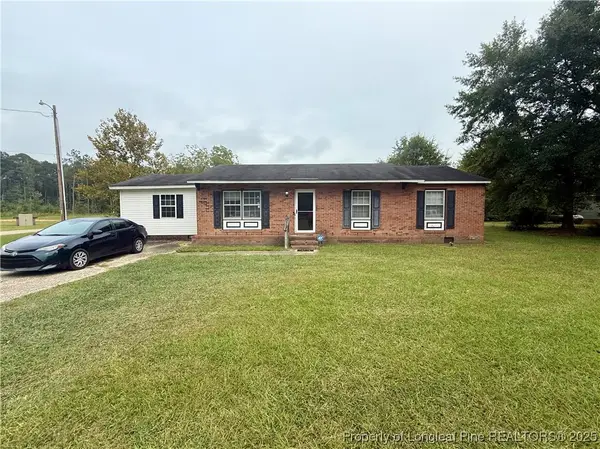 $184,900Active4 beds 2 baths1,295 sq. ft.
$184,900Active4 beds 2 baths1,295 sq. ft.3372 James Dail Road, Wade, NC 28395
MLS# 750163Listed by: GRANT-MURRAY HOMES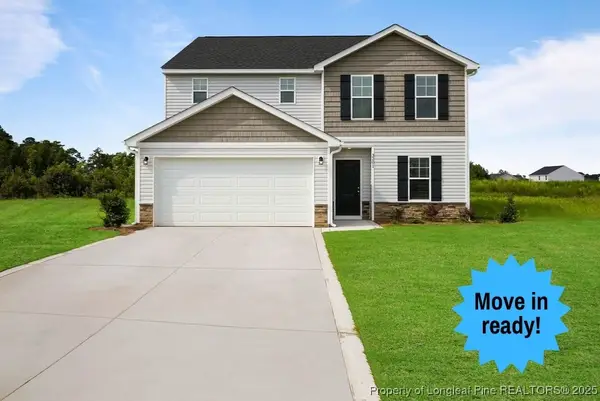 $334,950Pending4 beds 3 baths2,179 sq. ft.
$334,950Pending4 beds 3 baths2,179 sq. ft.3201 Peruvian (lot 8) Court, Fayetteville, NC 28312
MLS# 741268Listed by: LPT REALTY LLC $399,900Active4 beds 3 baths2,916 sq. ft.
$399,900Active4 beds 3 baths2,916 sq. ft.1950 Middle Road, Fayetteville, NC 28312
MLS# 749995Listed by: COLDWELL BANKER ADVANTAGE - FAYETTEVILLE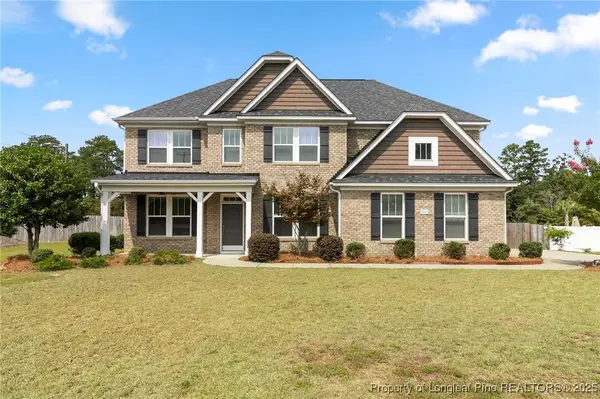 $425,000Pending4 beds 3 baths2,865 sq. ft.
$425,000Pending4 beds 3 baths2,865 sq. ft.2805 Eastover North Drive, Eastover, NC 28312
MLS# 749449Listed by: COLDWELL BANKER ADVANTAGE - YADKIN ROAD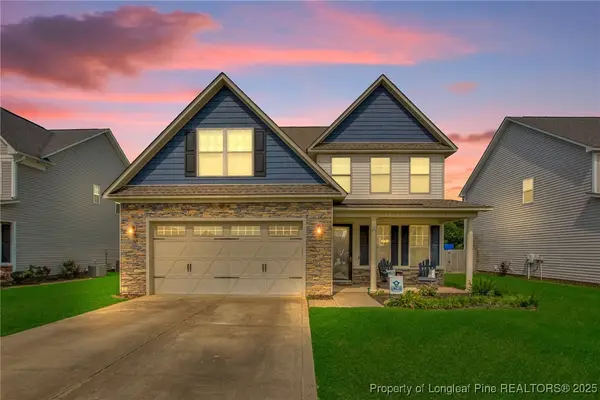 $339,900Active3 beds 3 baths2,610 sq. ft.
$339,900Active3 beds 3 baths2,610 sq. ft.2409 Crosshill Street, Fayetteville, NC 28312
MLS# 746002Listed by: COLDWELL BANKER ADVANTAGE - FAYETTEVILLE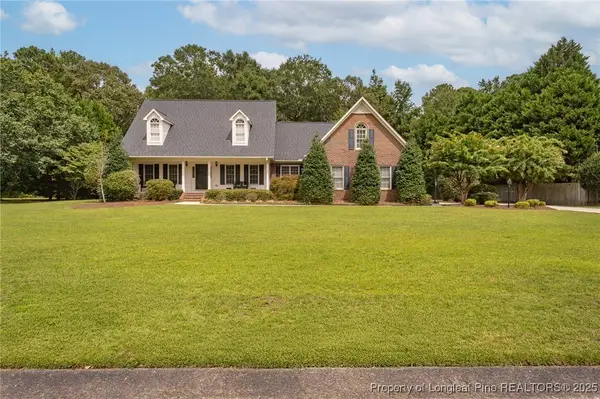 $449,900Active3 beds 2 baths2,356 sq. ft.
$449,900Active3 beds 2 baths2,356 sq. ft.2072 Wilbur Street, Eastover, NC 28312
MLS# 749296Listed by: BHHS ALL AMERICAN HOMES #2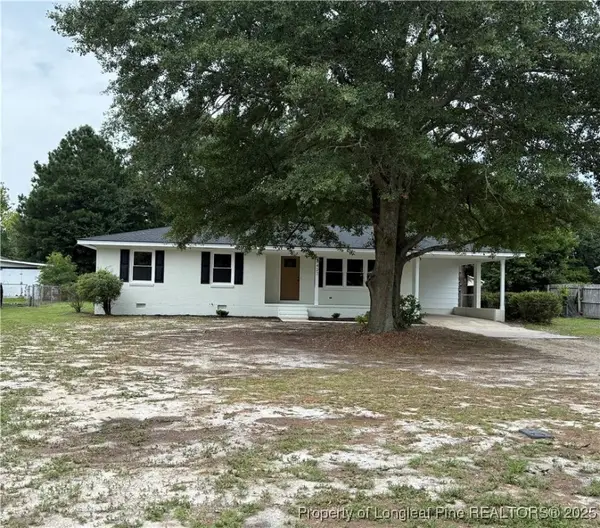 $234,900Active3 beds 2 baths1,288 sq. ft.
$234,900Active3 beds 2 baths1,288 sq. ft.4427 Dunn Road, Eastover, NC 28312
MLS# 748872Listed by: BLOOM REALTY
