4457 Dunn Road, Eastover, NC 28312
Local realty services provided by:ERA Strother Real Estate
4457 Dunn Road,Eastover, NC 28312
$329,999
- 3 Beds
- 2 Baths
- - sq. ft.
- Single family
- Sold
Listed by: lauren furr
Office: coldwell banker advantage - fayetteville
MLS#:748761
Source:NC_FRAR
Sorry, we are unable to map this address
Price summary
- Price:$329,999
About this home
Seeking a home outside of a subdivision with no HOA? The Sanford XL in the desirable Eastover community is the perfect choice. Situated on a .67-acre lot with public utilities, this thoughtfully designed home offers 3 bedrooms, 2 full bathrooms, and a finished bonus room. Upon entry, a welcoming foyer leads into the vaulted living room featuring an electric fireplace. The chef-inspired kitchen includes granite countertops, a center island, ample cabinet space, and a bright breakfast nook. The split floor plan provides privacy, with two guest bedrooms sharing a full bathroom with dual vanities and a tub/shower combo. The primary suite, conveniently located on the main level, boasts a walk-in closet, dual vanities, a standalone shower, and a linen closet, with the laundry room just steps away. Upstairs, the finished bonus room adds additional living space. A 2-car garage completes the home. This home is under construction with preferred lending through Alpha Mortgage Advantage.
Contact an agent
Home facts
- Year built:2025
- Listing ID #:748761
- Added:137 day(s) ago
- Updated:December 30, 2025 at 07:39 AM
Rooms and interior
- Bedrooms:3
- Total bathrooms:2
- Full bathrooms:2
Heating and cooling
- Cooling:Central Air, Electric
- Heating:Heat Pump
Structure and exterior
- Year built:2025
Schools
- High school:Cape Fear Senior High
- Middle school:Mac Williams Middle School
Utilities
- Water:Public
- Sewer:Public Sewer
Finances and disclosures
- Price:$329,999
New listings near 4457 Dunn Road
- New
 $539,900Active4 beds 3 baths2,700 sq. ft.
$539,900Active4 beds 3 baths2,700 sq. ft.3207 Fairgrove Court, Eastover, NC 28312
MLS# 754973Listed by: EXP REALTY LLC 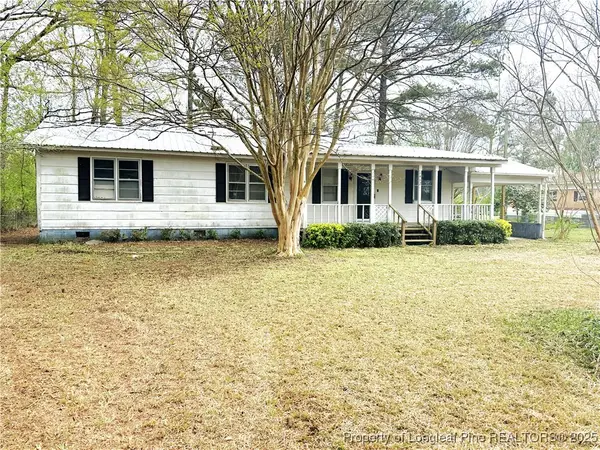 $95,000Active3 beds 2 baths1,329 sq. ft.
$95,000Active3 beds 2 baths1,329 sq. ft.1462 Terrals Creek Road, Eastover, NC 28312
MLS# 741418Listed by: ON POINT REALTY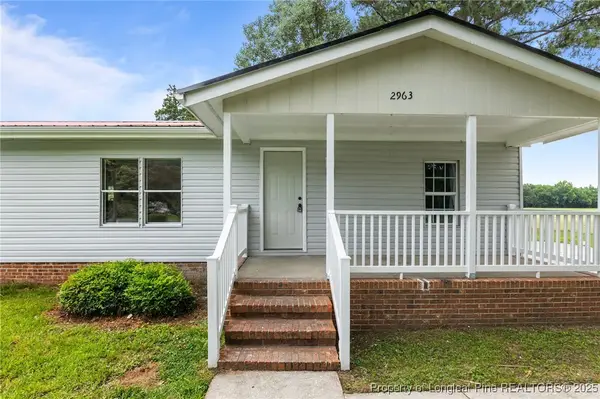 $205,000Active4 beds 2 baths1,587 sq. ft.
$205,000Active4 beds 2 baths1,587 sq. ft.2963 Dobbin Holmes Road, Eastover, NC 28312
MLS# 754532Listed by: NOVUS REALTY GROUP, INC. $95,000Active3 beds 2 baths1,329 sq. ft.
$95,000Active3 beds 2 baths1,329 sq. ft.1462 Terrals Creek Road, Eastover, NC 28312
MLS# 741418Listed by: ON POINT REALTY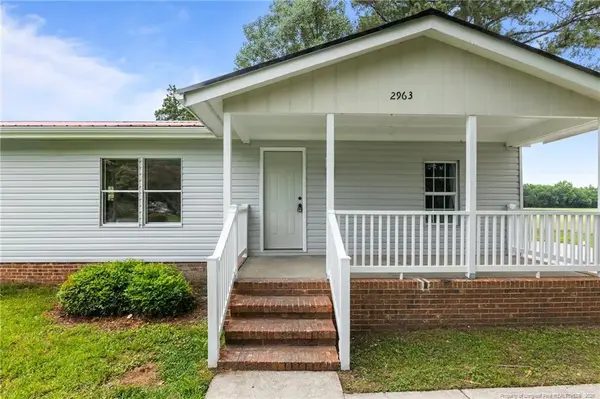 $205,000Active4 beds 2 baths1,587 sq. ft.
$205,000Active4 beds 2 baths1,587 sq. ft.2963 Dobbin Holmes Road, Eastover, NC 28312
MLS# LP754532Listed by: NOVUS REALTY GROUP, INC. $205,000Active4 beds 2 baths1,587 sq. ft.
$205,000Active4 beds 2 baths1,587 sq. ft.2963 Dobbin Holmes Road, Eastover, NC 28312
MLS# 754532Listed by: NOVUS REALTY GROUP, INC.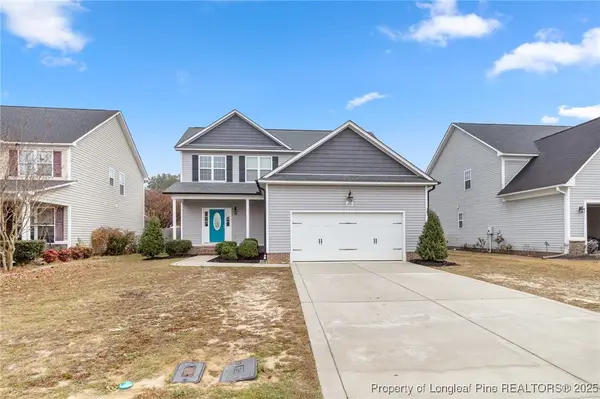 $312,000Pending4 beds 4 baths1,977 sq. ft.
$312,000Pending4 beds 4 baths1,977 sq. ft.2401 Crosshill Street, Eastover, NC 28312
MLS# 753886Listed by: COLDWELL BANKER ADVANTAGE - YADKIN ROAD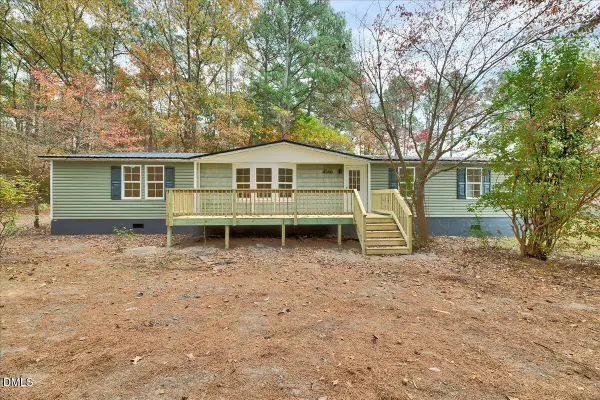 $244,500Active3 beds 2 baths2,321 sq. ft.
$244,500Active3 beds 2 baths2,321 sq. ft.4146 Tobacco Road, Eastover, NC 28312
MLS# 10134405Listed by: EXP REALTY, LLC - C $500,000Active15.92 Acres
$500,000Active15.92 AcresDunn Road, Eastover, NC 28312
MLS# 695719Listed by: FRANKLIN JOHNSON COMMERCIAL REAL ESTATE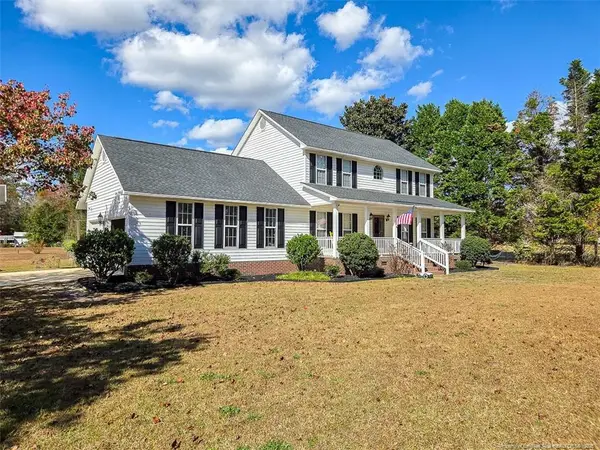 $330,000Active3 beds 3 baths1,674 sq. ft.
$330,000Active3 beds 3 baths1,674 sq. ft.3231 Mclaurins Way, Eastover, NC 28312
MLS# LP753459Listed by: COLDWELL BANKER ADVANTAGE - FAYETTEVILLE
