405 Ashton Circle, Eden, NC 27288
Local realty services provided by:ERA Live Moore
Listed by: gretchen shelton-raiford
Office: real broker llc.
MLS#:1197893
Source:NC_TRIAD
Price summary
- Price:$324,000
About this home
Welcome to this beautifully maintained 2-story home that perfectly blends comfort and style. Tucked away on a cul-de-sac with mature landscaping, this property features a rocking-chair front porch, a large fenced backyard, & inviting outdoor spaces ideal for relaxing or entertaining. Inside, the main level offers a warm living room with custom built-ins, hardwood floors, a wood-burning fireplace, & French doors leading to the back deck. The formal dining room with crown molding & chair rail adds timeless character, while the eat-in kitchen showcases granite countertops, a tile backsplash, & convenient access to both the backyard & garage. Upstairs, you’ll find 4 spacious bedrooms, primary suite with ensuite bath. The versatile fourth bedroom could also serve as a bonus room, office, or guest retreat. Additional features include a 2-car attached garage, extended driveway, & laundry room. Seller providing one-year home warranty. This home is move-in ready—schedule your tour today!
Contact an agent
Home facts
- Year built:1997
- Listing ID #:1197893
- Added:43 day(s) ago
- Updated:November 15, 2025 at 07:07 PM
Rooms and interior
- Bedrooms:4
- Total bathrooms:3
- Full bathrooms:2
- Half bathrooms:1
Heating and cooling
- Cooling:Ceiling Fan(s), Central Air
- Heating:Electric, Heat Pump
Structure and exterior
- Year built:1997
Schools
- High school:Morehead
- Middle school:Holmes
- Elementary school:Central
Utilities
- Water:Public
- Sewer:Public Sewer
Finances and disclosures
- Price:$324,000
- Tax amount:$2,842
New listings near 405 Ashton Circle
- New
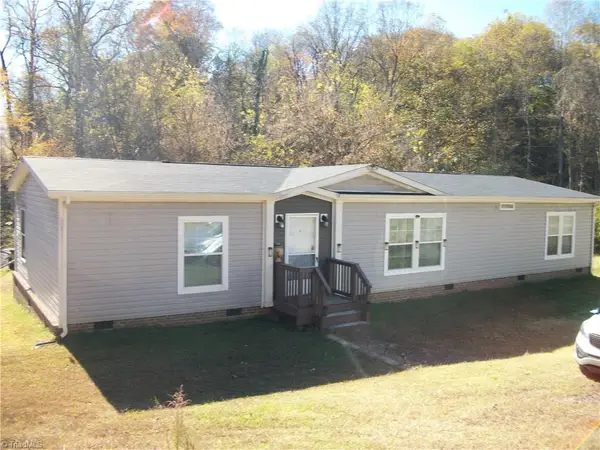 $212,000Active3 beds 2 baths
$212,000Active3 beds 2 baths403 Riverside Drive, Eden, NC 27288
MLS# 1201942Listed by: PRICE & ASSOCIATES, REALTY - New
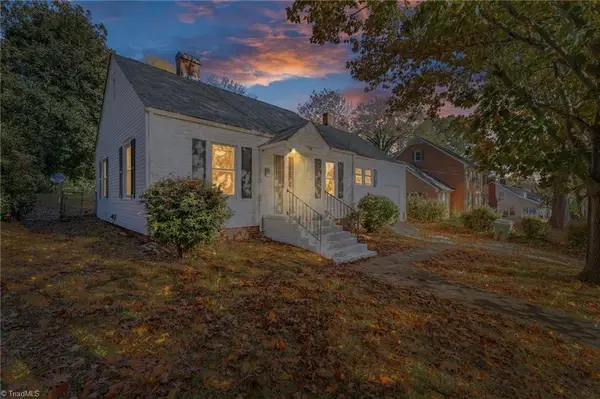 $210,000Active3 beds 1 baths
$210,000Active3 beds 1 baths516 S Hamilton Street, Eden, NC 27288
MLS# 1202002Listed by: UNITED REALTY GROUP INC. - Open Sat, 12 to 2pmNew
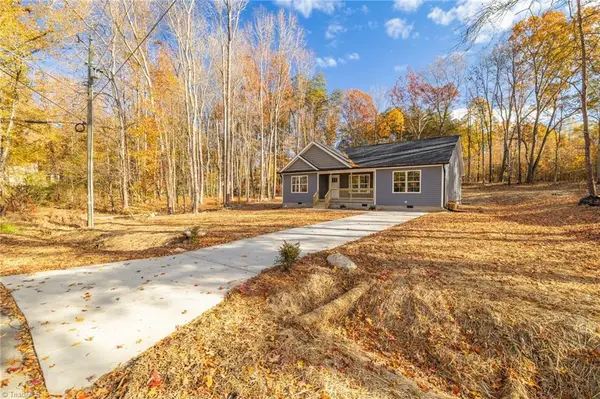 $240,000Active3 beds 2 baths
$240,000Active3 beds 2 baths216 Knollwood Drive, Eden, NC 27288
MLS# 1201714Listed by: CLOUD REALTY LLC - New
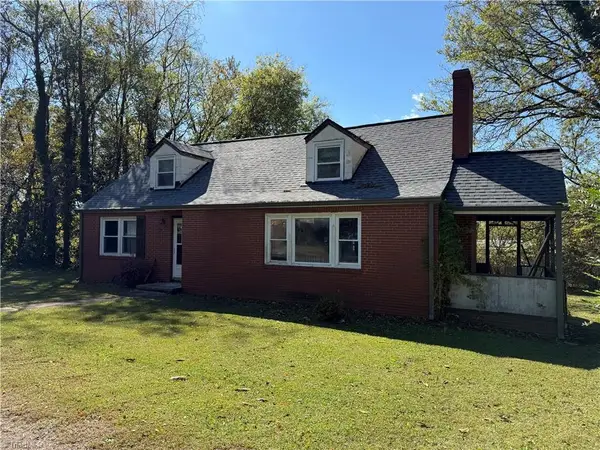 $125,000Active4 beds 2 baths
$125,000Active4 beds 2 baths709 Rainey Court, Eden, NC 27288
MLS# 1202278Listed by: CALL IT CLOSED INTERNATIONAL REALTY - New
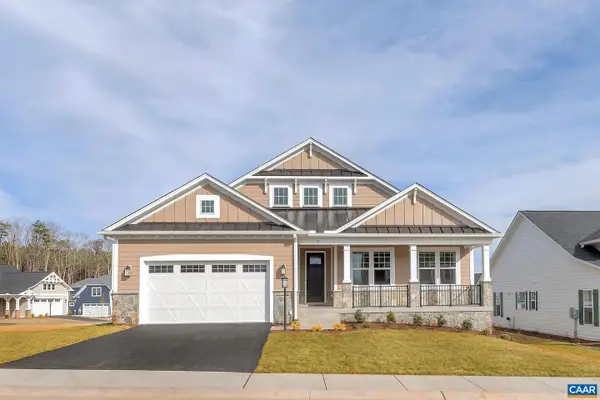 $646,400Active3 beds 3 baths2,097 sq. ft.
$646,400Active3 beds 3 baths2,097 sq. ft.L1-52b Harmon Dr, ZION CROSSROADS, VA 22942
MLS# 671098Listed by: NEST REALTY GROUP - New
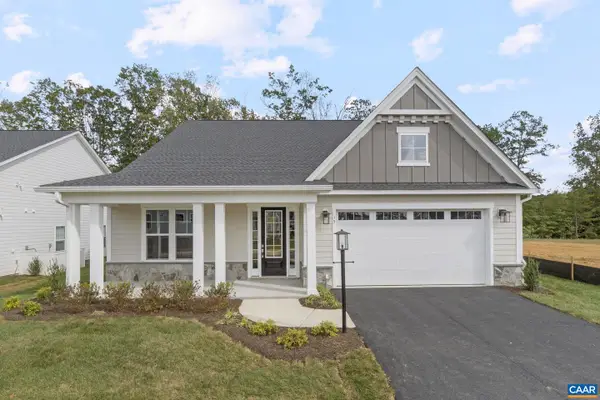 $699,400Active3 beds 3 baths2,223 sq. ft.
$699,400Active3 beds 3 baths2,223 sq. ft.L1-53a Harmon Dr, ZION CROSSROADS, VA 22942
MLS# 671099Listed by: NEST REALTY GROUP - New
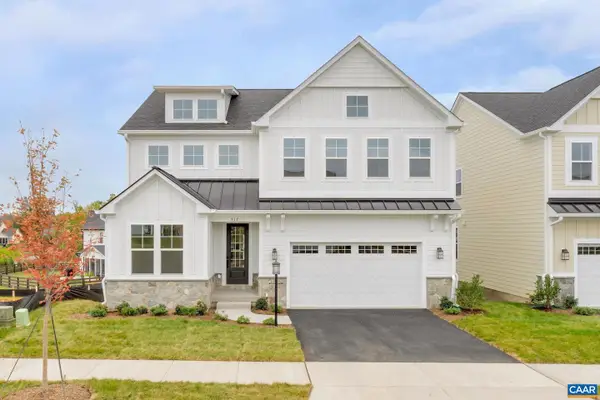 $699,400Active4 beds 3 baths2,758 sq. ft.
$699,400Active4 beds 3 baths2,758 sq. ft.L1-53b Harmon Dr, ZION CROSSROADS, VA 22942
MLS# 671100Listed by: NEST REALTY GROUP - New
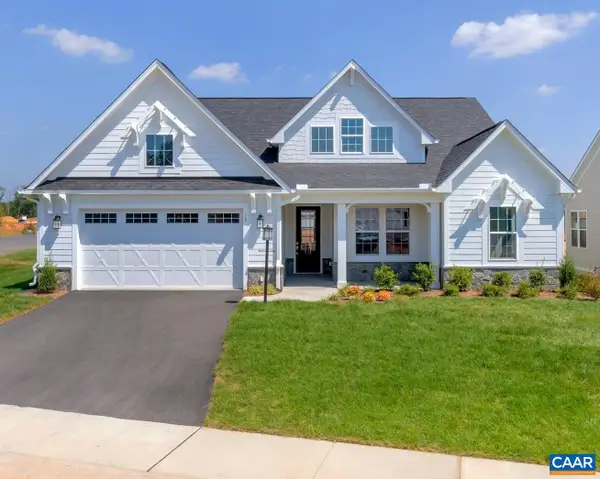 $671,400Active3 beds 3 baths2,217 sq. ft.
$671,400Active3 beds 3 baths2,217 sq. ft.L1-53c Harmon Dr, ZION CROSSROADS, VA 22942
MLS# 671103Listed by: NEST REALTY GROUP - Coming Soon
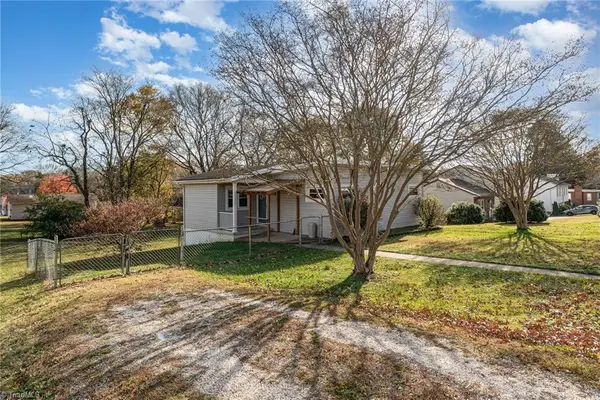 $80,000Coming Soon2 beds 1 baths
$80,000Coming Soon2 beds 1 baths306 Merriman Street, Eden, NC 27288
MLS# 1202091Listed by: MARK SPAIN REAL ESTATE - New
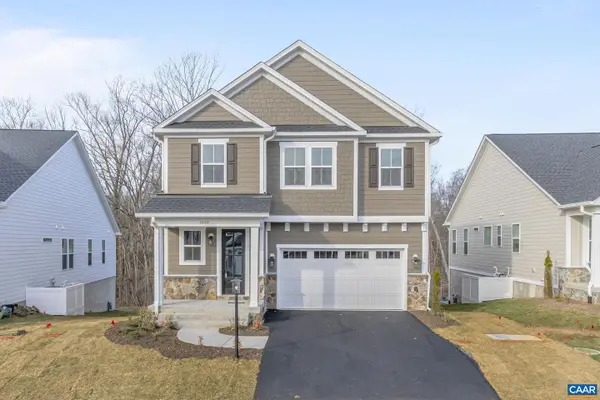 $659,400Active4 beds 3 baths2,319 sq. ft.
$659,400Active4 beds 3 baths2,319 sq. ft.L1-52a Harmon Dr, ZION CROSSROADS, VA 22942
MLS# 671090Listed by: NEST REALTY GROUP
