103 S Moseley Street, Edenton, NC 27932
Local realty services provided by:ERA Strother Real Estate
103 S Moseley Street,Edenton, NC 27932
$475,000
- 2 Beds
- 3 Baths
- 2,187 sq. ft.
- Single family
- Active
Listed by: maryscott haigler
Office: perry & co sotheby's international realty
MLS#:100541724
Source:NC_CCAR
Price summary
- Price:$475,000
- Price per sq. ft.:$217.19
About this home
This beautifully restored Victorian cottage has been thoughtfully updated over the past 20 years, preserving the best of it's historic past while making it comfortable for modern living. Inside, you're welcomed by a wide center hall boasting tongue-and-groove beadboard that continues throughout most of the first floor - a unique feature that sets the tone for timeless charm. High ceilings give each room presence, lending a sense of spaciousness to the living room and den. The kitchen affords plenty of room for family to gather and offers direct access to an adorable back porch, patio and fenced yard. The primary suite is on the main living level. Upstairs, you'll find a large guest suite with a full bath, perfect for weekend visitors or a quiet work space.
With a walkable location, lovingly restored details, and thoughtful updates, this cottage offers a rare opportunity to find a move-in ready, quaint cottage in downtown Edenton!
Contact an agent
Home facts
- Year built:1920
- Listing ID #:100541724
- Added:90 day(s) ago
- Updated:February 16, 2026 at 11:13 AM
Rooms and interior
- Bedrooms:2
- Total bathrooms:3
- Full bathrooms:2
- Half bathrooms:1
- Living area:2,187 sq. ft.
Heating and cooling
- Cooling:Central Air, Zoned
- Heating:Gas Pack, Heating, Natural Gas
Structure and exterior
- Roof:Metal
- Year built:1920
- Building area:2,187 sq. ft.
- Lot area:0.13 Acres
Schools
- High school:John A. Holmes High
- Middle school:Chowan Middle School
- Elementary school:White Oak/D F Walker
Utilities
- Water:Water Connected
- Sewer:Sewer Connected
Finances and disclosures
- Price:$475,000
- Price per sq. ft.:$217.19
New listings near 103 S Moseley Street
- New
 $254,990Active3 beds 3 baths1,224 sq. ft.
$254,990Active3 beds 3 baths1,224 sq. ft.230 Winborne Lane, Edenton, NC 27932
MLS# 10620181Listed by: BHHS RW Towne Realty - New
 $264,990Active3 beds 3 baths1,326 sq. ft.
$264,990Active3 beds 3 baths1,326 sq. ft.228 Winborne Lane, Edenton, NC 27932
MLS# 10620187Listed by: BHHS RW Towne Realty - New
 $239,990Active2 beds 3 baths1,156 sq. ft.
$239,990Active2 beds 3 baths1,156 sq. ft.232 Winborne Lane, Edenton, NC 27932
MLS# 10620163Listed by: BHHS RW Towne Realty 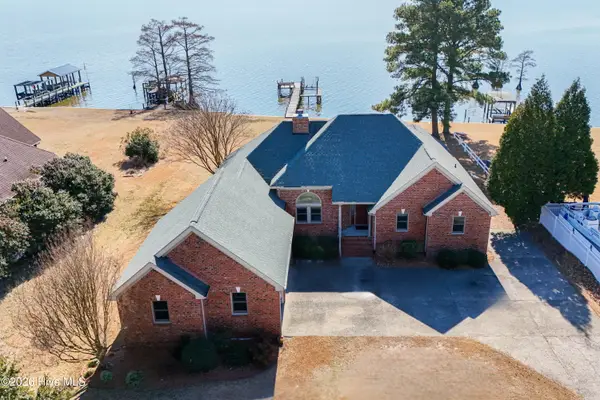 $649,000Pending3 beds 3 baths2,424 sq. ft.
$649,000Pending3 beds 3 baths2,424 sq. ft.220 Mulberry Hill Lane, Edenton, NC 27932
MLS# 100554531Listed by: PERRY & CO SOTHEBY'S INTERNATIONAL REALTY- New
 $239,990Active2 beds 3 baths1,156 sq. ft.
$239,990Active2 beds 3 baths1,156 sq. ft.232 Windborne Lane, Edenton, NC 27932
MLS# 10620163Listed by: BHHS RW Towne Realty - New
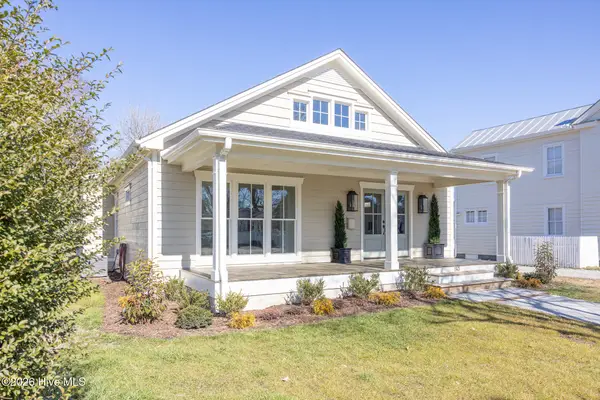 $415,000Active3 beds 2 baths1,371 sq. ft.
$415,000Active3 beds 2 baths1,371 sq. ft.143 E Gale Street, Edenton, NC 27932
MLS# 100554389Listed by: CAROLINAEAST REAL ESTATE - New
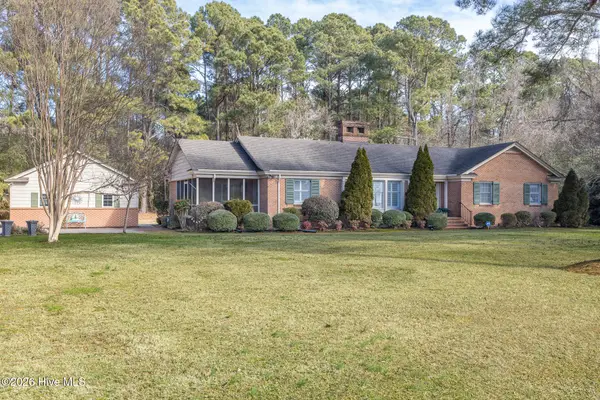 $420,000Active3 beds 3 baths2,068 sq. ft.
$420,000Active3 beds 3 baths2,068 sq. ft.115 Horniblow Point Road, Edenton, NC 27932
MLS# 100554187Listed by: CAROLINAEAST REAL ESTATE - New
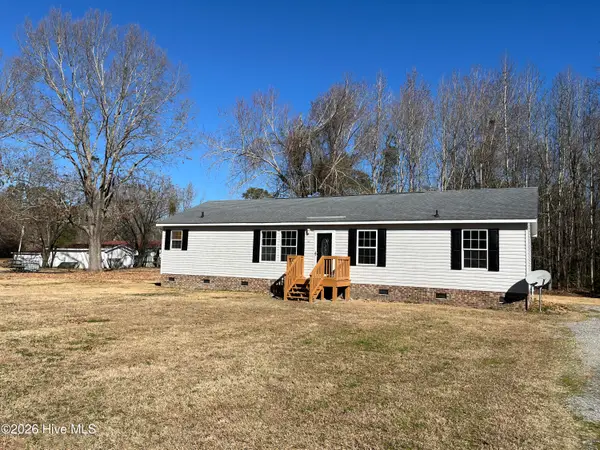 $200,000Active3 beds 2 baths1,565 sq. ft.
$200,000Active3 beds 2 baths1,565 sq. ft.327 Cypress Drive, Edenton, NC 27932
MLS# 100553959Listed by: HALL & NIXON REAL ESTATE, INC - New
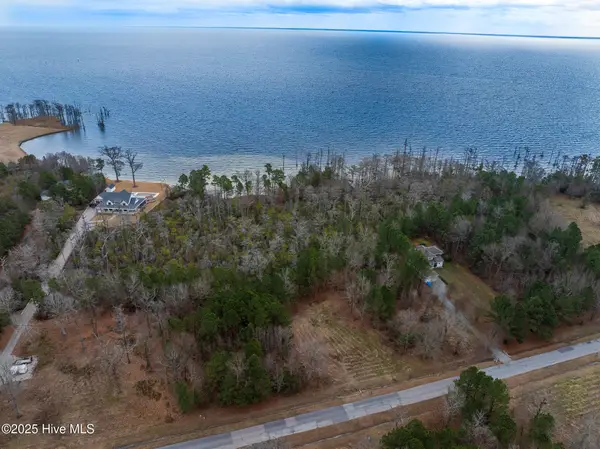 $95,000Active1.64 Acres
$95,000Active1.64 Acres222 Osprey Drive, Edenton, NC 27932
MLS# 100553014Listed by: PERRY & CO SOTHEBY'S INTERNATIONAL REALTY 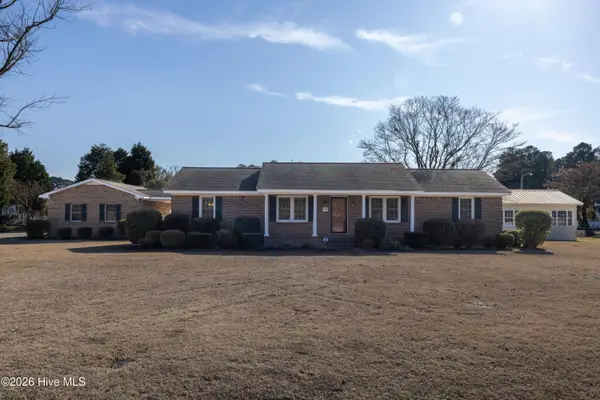 $360,000Active3 beds 3 baths1,995 sq. ft.
$360,000Active3 beds 3 baths1,995 sq. ft.119 Bell Drive, Edenton, NC 27932
MLS# 100552580Listed by: CAROLINAEAST REAL ESTATE

