1104 Soundside Road, Edenton, NC 27932
Local realty services provided by:ERA Strother Real Estate
1104 Soundside Road,Edenton, NC 27932
$549,000
- 3 Beds
- 3 Baths
- 2,230 sq. ft.
- Single family
- Active
Listed by: van-dee hetherington
Office: welcome home realty nc
MLS#:100505537
Source:NC_CCAR
Price summary
- Price:$549,000
- Price per sq. ft.:$246.19
About this home
Welcome to easy, elegant living in this beautifully crafted new construction just minutes from historic downtown Edenton. Designed with an open floor plan, this home is perfect for entertaining—offering a spacious great room, an oversized butler's pantry, custom cabinetry, and quartz countertops throughout.
Inside, you'll find three bedrooms, a dedicated office, and a large covered porch with golf course views—ideal for quiet mornings or evenings with friends. The primary suite includes two walk-in closets and a spa-inspired bath featuring a custom-tiled shower.
Quality features like Pella windows, a fully sodded yard, and high-end finishes show attention to every detail. There's also a bonus room over the garage ready to be finished—guest space, rec room, or home gym. A gorgeous home in a great location near Edenton's waterfront, shops, and restaurants
Contact an agent
Home facts
- Year built:2024
- Listing ID #:100505537
- Added:286 day(s) ago
- Updated:February 16, 2026 at 11:13 AM
Rooms and interior
- Bedrooms:3
- Total bathrooms:3
- Full bathrooms:2
- Half bathrooms:1
- Living area:2,230 sq. ft.
Heating and cooling
- Cooling:Heat Pump
- Heating:Gas Pack, Heat Pump, Heating, Natural Gas
Structure and exterior
- Roof:Architectural Shingle
- Year built:2024
- Building area:2,230 sq. ft.
- Lot area:0.57 Acres
Schools
- High school:John A. Holmes High
- Middle school:Chowan Middle School
- Elementary school:White Oak/D F Walker
Finances and disclosures
- Price:$549,000
- Price per sq. ft.:$246.19
New listings near 1104 Soundside Road
- New
 $254,990Active3 beds 3 baths1,224 sq. ft.
$254,990Active3 beds 3 baths1,224 sq. ft.230 Winborne Lane, Edenton, NC 27932
MLS# 10620181Listed by: BHHS RW Towne Realty - New
 $264,990Active3 beds 3 baths1,326 sq. ft.
$264,990Active3 beds 3 baths1,326 sq. ft.228 Winborne Lane, Edenton, NC 27932
MLS# 10620187Listed by: BHHS RW Towne Realty - New
 $239,990Active2 beds 3 baths1,156 sq. ft.
$239,990Active2 beds 3 baths1,156 sq. ft.232 Winborne Lane, Edenton, NC 27932
MLS# 10620163Listed by: BHHS RW Towne Realty 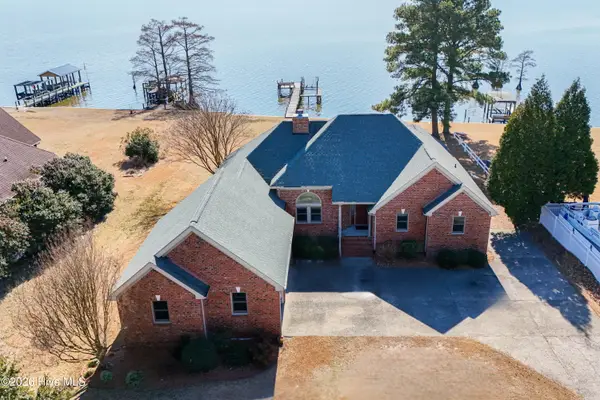 $649,000Pending3 beds 3 baths2,424 sq. ft.
$649,000Pending3 beds 3 baths2,424 sq. ft.220 Mulberry Hill Lane, Edenton, NC 27932
MLS# 100554531Listed by: PERRY & CO SOTHEBY'S INTERNATIONAL REALTY- New
 $239,990Active2 beds 3 baths1,156 sq. ft.
$239,990Active2 beds 3 baths1,156 sq. ft.232 Windborne Lane, Edenton, NC 27932
MLS# 10620163Listed by: BHHS RW Towne Realty - New
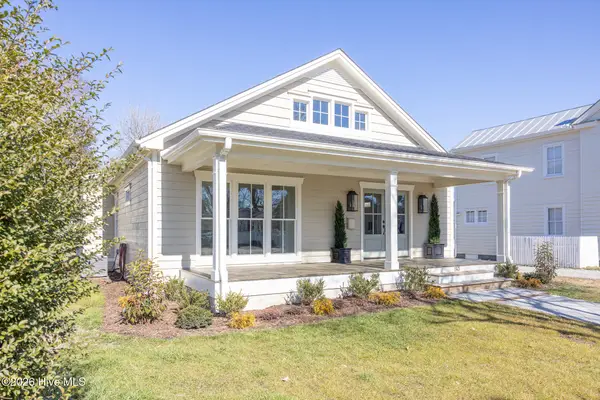 $415,000Active3 beds 2 baths1,371 sq. ft.
$415,000Active3 beds 2 baths1,371 sq. ft.143 E Gale Street, Edenton, NC 27932
MLS# 100554389Listed by: CAROLINAEAST REAL ESTATE - New
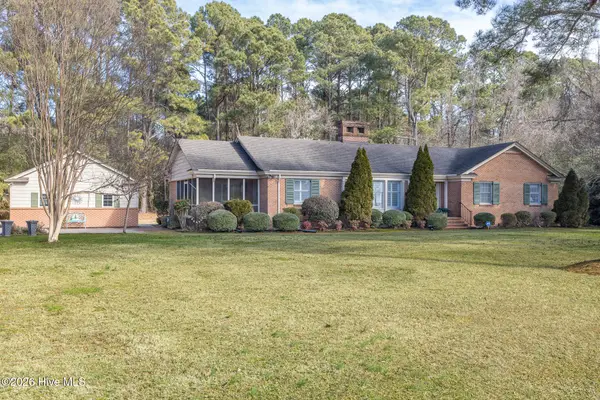 $420,000Active3 beds 3 baths2,068 sq. ft.
$420,000Active3 beds 3 baths2,068 sq. ft.115 Horniblow Point Road, Edenton, NC 27932
MLS# 100554187Listed by: CAROLINAEAST REAL ESTATE - New
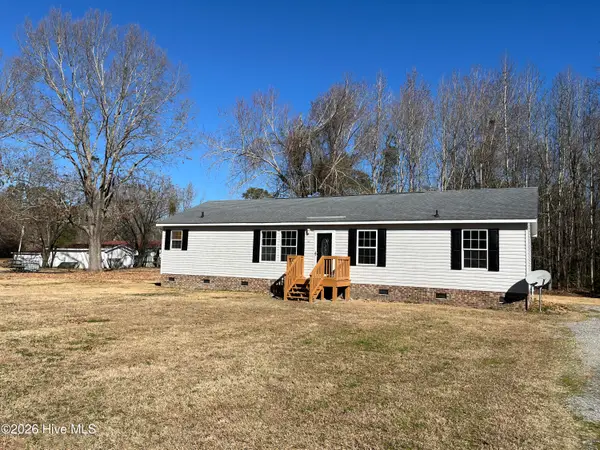 $200,000Active3 beds 2 baths1,565 sq. ft.
$200,000Active3 beds 2 baths1,565 sq. ft.327 Cypress Drive, Edenton, NC 27932
MLS# 100553959Listed by: HALL & NIXON REAL ESTATE, INC - New
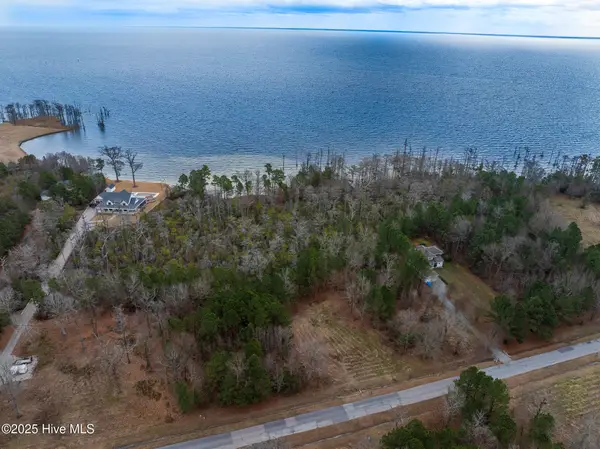 $95,000Active1.64 Acres
$95,000Active1.64 Acres222 Osprey Drive, Edenton, NC 27932
MLS# 100553014Listed by: PERRY & CO SOTHEBY'S INTERNATIONAL REALTY 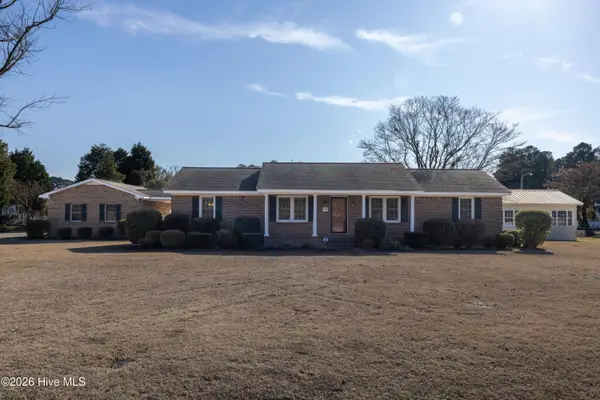 $360,000Active3 beds 3 baths1,995 sq. ft.
$360,000Active3 beds 3 baths1,995 sq. ft.119 Bell Drive, Edenton, NC 27932
MLS# 100552580Listed by: CAROLINAEAST REAL ESTATE

