117 Blount Street, Edenton, NC 27932
Local realty services provided by:ERA Strother Real Estate
117 Blount Street,Edenton, NC 27932
$1,995,000
- 4 Beds
- 4 Baths
- 3,916 sq. ft.
- Single family
- Active
Listed by: maryscott haigler
Office: perry & co sotheby's international realty
MLS#:100517767
Source:NC_CCAR
Price summary
- Price:$1,995,000
- Price per sq. ft.:$509.45
About this home
This much admired, impeccable Edenton Bay waterfront home offers the RARE combination of historic charm, bold waterfront, and the ability to walk downtown. Located on quiet, picturesque Blount Street in Edenton's famed Historic District, it is the creme de la creme of Edenton real estate. The handsome brick home conveys understated elegance and a relaxed waterfront lifestyle. Although historic, the interior of the home is open with numerous large windows and French doors on both floors that open to double porches. A wide center hall is flanked by a formal dining room and a grand front-to-back parlor with fireplace. A lovely and inviting sunroom study is adjacent the living room with 2 walls of windows and a cozy fireplace - a heavenly retreat to tuck away. On the west waterside side of the home is a comfortable family room with pass-through to the sun-drenched kitchen and breakfast area. A new master suite on the main living level is an exquisite addition, complete with 3 walls of windows, a fireplace, and spacious bathroom and closet. A second primary suite is upstairs with access to the second story porch through French doors and a large, private bath and closet. Two additional bedrooms share a 3rd full bath, with one of them also having direct access to the upstairs waterfront porch - an incredible spot for morning coffee or enjoying the moonlight over the Bay. For outdoor entertaining, an expansive, dreamy lower terrace runs the width of the home. Details of the home include 10' ceilings and original plastered walls, crown moldings, and wood floors throughout. Outside, the same attention to detail is obvious in the established landscaping, the detached garage and climate conditioned studio, and the boat dock with lift and concrete bulkhead. Located only two blocks from downtown, this home is truly THE diamond of Edenton's waterfront!
Contact an agent
Home facts
- Year built:1928
- Listing ID #:100517767
- Added:223 day(s) ago
- Updated:February 16, 2026 at 11:13 AM
Rooms and interior
- Bedrooms:4
- Total bathrooms:4
- Full bathrooms:3
- Half bathrooms:1
- Living area:3,916 sq. ft.
Heating and cooling
- Cooling:Zoned
- Heating:Electric, Gas Pack, Heat Pump, Heating, Natural Gas
Structure and exterior
- Roof:Architectural Shingle
- Year built:1928
- Building area:3,916 sq. ft.
- Lot area:0.39 Acres
Schools
- High school:John A. Holmes High
- Middle school:Chowan Middle School
- Elementary school:White Oak/D F Walker
Utilities
- Water:Water Connected
- Sewer:Sewer Connected
Finances and disclosures
- Price:$1,995,000
- Price per sq. ft.:$509.45
New listings near 117 Blount Street
- New
 $254,990Active3 beds 3 baths1,224 sq. ft.
$254,990Active3 beds 3 baths1,224 sq. ft.230 Winborne Lane, Edenton, NC 27932
MLS# 10620181Listed by: BHHS RW Towne Realty - New
 $264,990Active3 beds 3 baths1,326 sq. ft.
$264,990Active3 beds 3 baths1,326 sq. ft.228 Winborne Lane, Edenton, NC 27932
MLS# 10620187Listed by: BHHS RW Towne Realty - New
 $239,990Active2 beds 3 baths1,156 sq. ft.
$239,990Active2 beds 3 baths1,156 sq. ft.232 Winborne Lane, Edenton, NC 27932
MLS# 10620163Listed by: BHHS RW Towne Realty 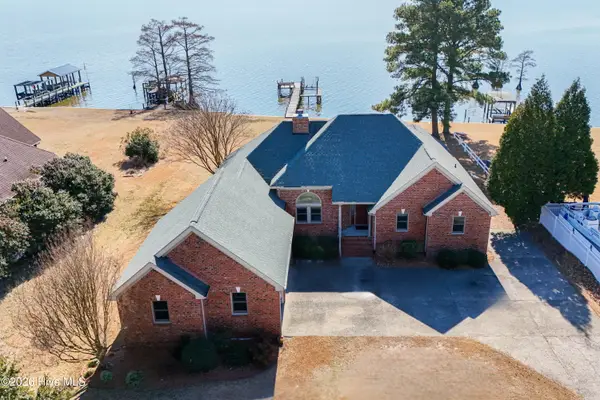 $649,000Pending3 beds 3 baths2,424 sq. ft.
$649,000Pending3 beds 3 baths2,424 sq. ft.220 Mulberry Hill Lane, Edenton, NC 27932
MLS# 100554531Listed by: PERRY & CO SOTHEBY'S INTERNATIONAL REALTY- New
 $239,990Active2 beds 3 baths1,156 sq. ft.
$239,990Active2 beds 3 baths1,156 sq. ft.232 Windborne Lane, Edenton, NC 27932
MLS# 10620163Listed by: BHHS RW Towne Realty - New
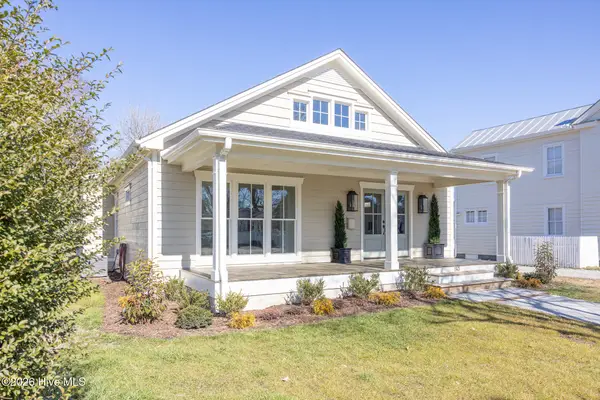 $415,000Active3 beds 2 baths1,371 sq. ft.
$415,000Active3 beds 2 baths1,371 sq. ft.143 E Gale Street, Edenton, NC 27932
MLS# 100554389Listed by: CAROLINAEAST REAL ESTATE - New
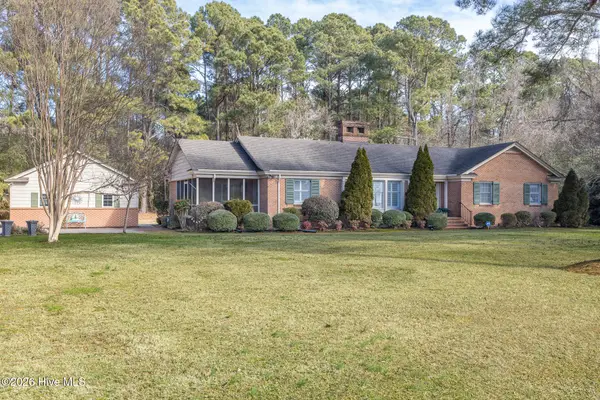 $420,000Active3 beds 3 baths2,068 sq. ft.
$420,000Active3 beds 3 baths2,068 sq. ft.115 Horniblow Point Road, Edenton, NC 27932
MLS# 100554187Listed by: CAROLINAEAST REAL ESTATE - New
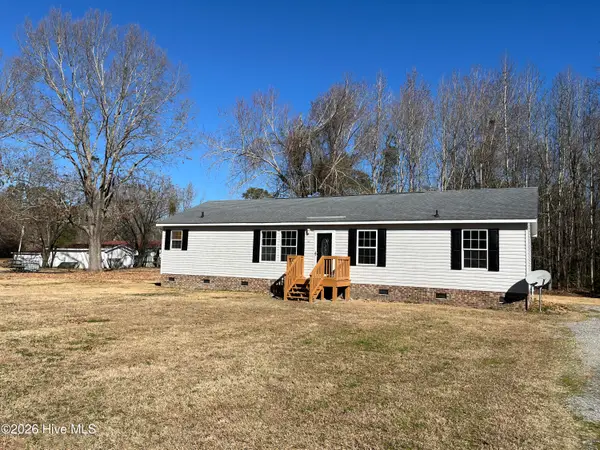 $200,000Active3 beds 2 baths1,565 sq. ft.
$200,000Active3 beds 2 baths1,565 sq. ft.327 Cypress Drive, Edenton, NC 27932
MLS# 100553959Listed by: HALL & NIXON REAL ESTATE, INC - New
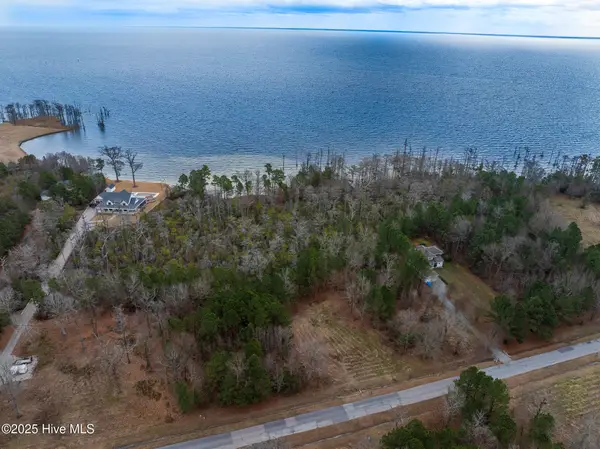 $95,000Active1.64 Acres
$95,000Active1.64 Acres222 Osprey Drive, Edenton, NC 27932
MLS# 100553014Listed by: PERRY & CO SOTHEBY'S INTERNATIONAL REALTY 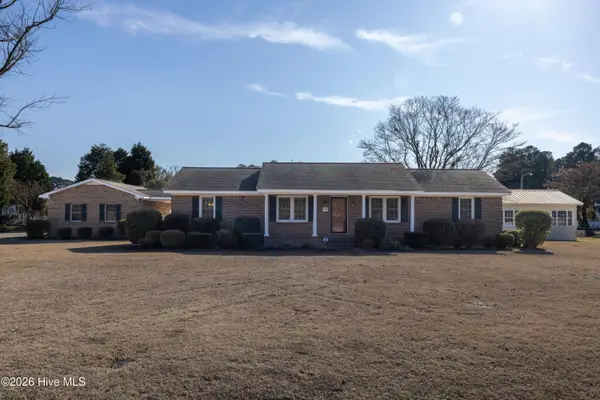 $360,000Active3 beds 3 baths1,995 sq. ft.
$360,000Active3 beds 3 baths1,995 sq. ft.119 Bell Drive, Edenton, NC 27932
MLS# 100552580Listed by: CAROLINAEAST REAL ESTATE

