118 Windsor Lane, Edenton, NC 27932
Local realty services provided by:ERA Strother Real Estate
118 Windsor Lane,Edenton, NC 27932
$339,900
- 3 Beds
- 2 Baths
- 1,241 sq. ft.
- Single family
- Active
Listed by: travis old, jeanni old
Office: horizon real estate group
MLS#:100519105
Source:NC_CCAR
Price summary
- Price:$339,900
- Price per sq. ft.:$273.89
About this home
Exceptional semi-custom home with high-end finishes - under construction now!
Welcome to your future home at 118 Windsor Lane, where thoughtful design meets elevated craftsmanship. This semi-custom new construction home features 3 bedrooms, 2 bathrooms, and over 1,200 square feet of comfort and style, built with attention to detail and energy efficiency.
Step into the spacious, open-concept main living space featuring 9-foot ceilings and a soaring vaulted ceiling in the living room, offering a bright and airy feel. The flooring throughout is durable and stylish luxury vinyl plank (LVP), while the primary bedroom is finished with plush carpet and premium padding for extra comfort.
The heart of the home is a chef-inspired kitchen boasting two-tone all-wood cabinetry, quartz or granite countertops (builder options), a banquette dining area with built-in seating, soft-close drawers, stainless appliances, a walk-in pantry, and a large island perfect for entertaining.
Retreat to your primary suite with a spa-like tile shower, double vanity with granite countertops, and custom-built closet systems designed for both style and storage.
Outside, enjoy concrete parking pads and a sidewalk. The garage includes an 8-foot-high door with opener, ideal for trucks, boats, or extra overhead space. You've gotta see the garage ceiling height!
Other features include a HERS rating for energy efficiency, a 2-1 interest rate buydown available with use of preferred lender and closing attorney, and eligibility for a complete systems warranty if purchased at sale.
This is more than just a home—it's a chance to own a finely built residence where quality and comfort come together. Adjoining lot is available for sale if Buyer would like additional space. Delivery date: January 2026. Home currently is ready for final decisions and move-in.
Contact an agent
Home facts
- Year built:2025
- Listing ID #:100519105
- Added:216 day(s) ago
- Updated:February 16, 2026 at 11:13 AM
Rooms and interior
- Bedrooms:3
- Total bathrooms:2
- Full bathrooms:2
- Living area:1,241 sq. ft.
Heating and cooling
- Cooling:Central Air, Heat Pump
- Heating:Electric, Heat Pump, Heating
Structure and exterior
- Roof:Architectural Shingle
- Year built:2025
- Building area:1,241 sq. ft.
- Lot area:0.49 Acres
Schools
- High school:John A. Holmes High
- Middle school:Chowan Middle School
- Elementary school:White Oak/D F Walker
Utilities
- Water:County Water, Water Connected
Finances and disclosures
- Price:$339,900
- Price per sq. ft.:$273.89
New listings near 118 Windsor Lane
- New
 $254,990Active3 beds 3 baths1,224 sq. ft.
$254,990Active3 beds 3 baths1,224 sq. ft.230 Winborne Lane, Edenton, NC 27932
MLS# 10620181Listed by: BHHS RW Towne Realty - New
 $264,990Active3 beds 3 baths1,326 sq. ft.
$264,990Active3 beds 3 baths1,326 sq. ft.228 Winborne Lane, Edenton, NC 27932
MLS# 10620187Listed by: BHHS RW Towne Realty - New
 $239,990Active2 beds 3 baths1,156 sq. ft.
$239,990Active2 beds 3 baths1,156 sq. ft.232 Winborne Lane, Edenton, NC 27932
MLS# 10620163Listed by: BHHS RW Towne Realty 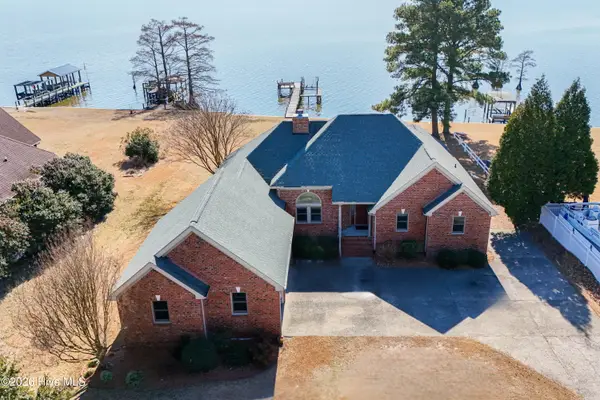 $649,000Pending3 beds 3 baths2,424 sq. ft.
$649,000Pending3 beds 3 baths2,424 sq. ft.220 Mulberry Hill Lane, Edenton, NC 27932
MLS# 100554531Listed by: PERRY & CO SOTHEBY'S INTERNATIONAL REALTY- New
 $239,990Active2 beds 3 baths1,156 sq. ft.
$239,990Active2 beds 3 baths1,156 sq. ft.232 Windborne Lane, Edenton, NC 27932
MLS# 10620163Listed by: BHHS RW Towne Realty - New
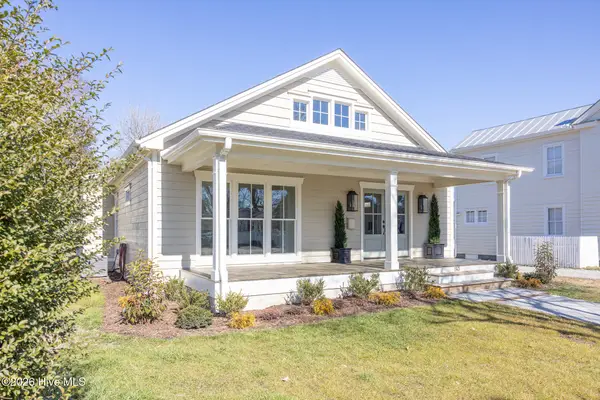 $415,000Active3 beds 2 baths1,371 sq. ft.
$415,000Active3 beds 2 baths1,371 sq. ft.143 E Gale Street, Edenton, NC 27932
MLS# 100554389Listed by: CAROLINAEAST REAL ESTATE - New
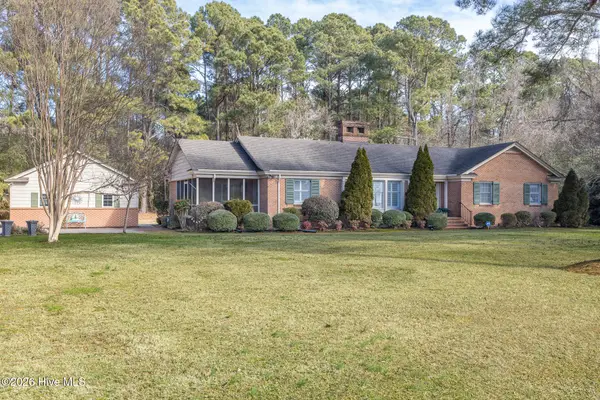 $420,000Active3 beds 3 baths2,068 sq. ft.
$420,000Active3 beds 3 baths2,068 sq. ft.115 Horniblow Point Road, Edenton, NC 27932
MLS# 100554187Listed by: CAROLINAEAST REAL ESTATE - New
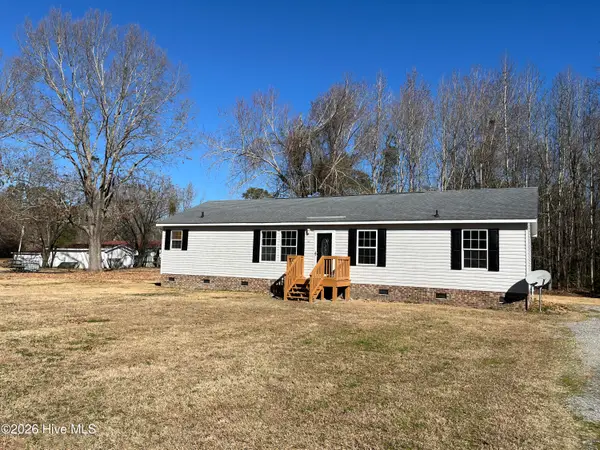 $200,000Active3 beds 2 baths1,565 sq. ft.
$200,000Active3 beds 2 baths1,565 sq. ft.327 Cypress Drive, Edenton, NC 27932
MLS# 100553959Listed by: HALL & NIXON REAL ESTATE, INC - New
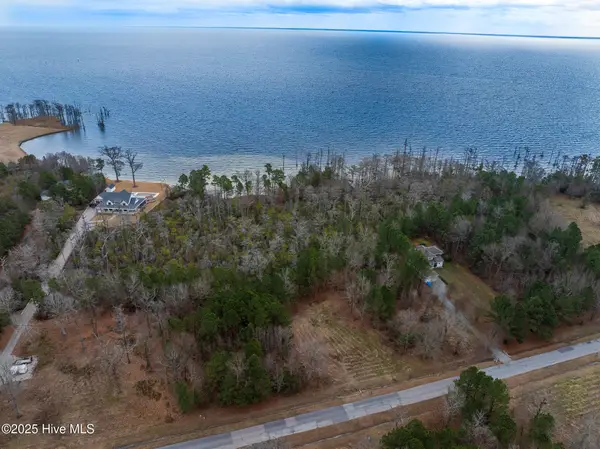 $95,000Active1.64 Acres
$95,000Active1.64 Acres222 Osprey Drive, Edenton, NC 27932
MLS# 100553014Listed by: PERRY & CO SOTHEBY'S INTERNATIONAL REALTY 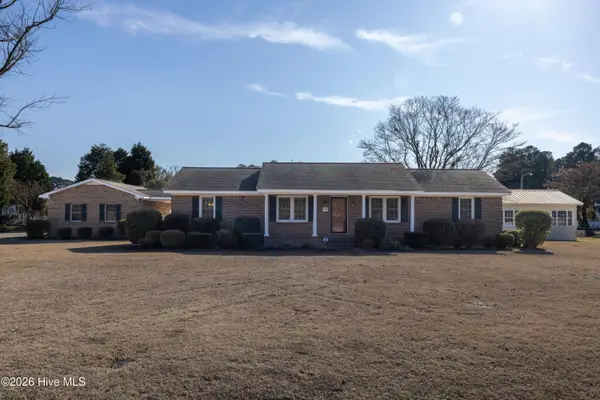 $360,000Active3 beds 3 baths1,995 sq. ft.
$360,000Active3 beds 3 baths1,995 sq. ft.119 Bell Drive, Edenton, NC 27932
MLS# 100552580Listed by: CAROLINAEAST REAL ESTATE

