120 W King Street, Edenton, NC 27932
Local realty services provided by:ERA Strother Real Estate
120 W King Street,Edenton, NC 27932
$2,249,000
- 7 Beds
- 7 Baths
- 11,431 sq. ft.
- Single family
- Active
Listed by: maryscott haigler
Office: perry & co sotheby's international realty
MLS#:100490634
Source:NC_CCAR
Price summary
- Price:$2,249,000
- Price per sq. ft.:$196.75
About this home
''Wessington is one of the most magnificent antebellum residences in North Carolina'' writes Thomas Butchko, author of EDENTON An Architectural Portrait. Built in 1850, this home is three stories plus a fully renovated basement. Distinctive exterior features include a full-length double-tier portico, 9' French doors opening to ornate iron balconies, and four massive chimneys and a roof top ''widows walk''. The brick exterior walls are 18'' thick and the foundation is solid slabs of granite. The interior is equally impressive with three 12'x50' center halls, 15' ceilings on the first floor, original plaster ceiling moldings and chandeliers, 10' four panel doors, marble mantels and 15 fireplaces. Wessington has been totally renovated with up to date amenities and custom energy efficient utilities.
What was once a utilitarian English basement is now a bedroom with full bath, recreation room with kitchenette, media room, and large laundry...all with fireplaces. This level offers the option of independent living, and the ground level entry with an elevator servicing three floors makes the home handicapped accessible.
The main level features a formal parlor, dining room, small parlor, library and the kitchen. Complete with fireplace and butler's pantry, the kitchen complements the warm sophistication of the home yet easily accommodates the needs for entertaining on a grand scale.
Upstairs, there is primary suite with a large dressing room and bath. There are two other bedrooms with private baths and an office.
The third floor is accessed by the same impressive stairway, has the same wide center hall and 4 multipurpose rooms.
The grounds include the old cistern and the old smokehouse houses the impressive utility systems including the geothermal HVAC, elevator hydraulics and other utilities.
Wessington is listed on the National Register of Historic Places. This landmark home is located in the heart of the Historic District with views of Edenton Bay.
Contact an agent
Home facts
- Year built:1850
- Listing ID #:100490634
- Added:356 day(s) ago
- Updated:February 16, 2026 at 11:13 AM
Rooms and interior
- Bedrooms:7
- Total bathrooms:7
- Full bathrooms:5
- Half bathrooms:2
- Living area:11,431 sq. ft.
Heating and cooling
- Cooling:Zoned
- Heating:Fireplace(s), Forced Air, Geothermal, Heating, Hot Water, Zoned
Structure and exterior
- Roof:Metal
- Year built:1850
- Building area:11,431 sq. ft.
- Lot area:1.14 Acres
Schools
- High school:John A. Holmes High
- Middle school:Chowan Middle School
- Elementary school:White Oak/D F Walker
Finances and disclosures
- Price:$2,249,000
- Price per sq. ft.:$196.75
New listings near 120 W King Street
- New
 $254,990Active3 beds 3 baths1,224 sq. ft.
$254,990Active3 beds 3 baths1,224 sq. ft.230 Winborne Lane, Edenton, NC 27932
MLS# 10620181Listed by: BHHS RW Towne Realty - New
 $264,990Active3 beds 3 baths1,326 sq. ft.
$264,990Active3 beds 3 baths1,326 sq. ft.228 Winborne Lane, Edenton, NC 27932
MLS# 10620187Listed by: BHHS RW Towne Realty - New
 $239,990Active2 beds 3 baths1,156 sq. ft.
$239,990Active2 beds 3 baths1,156 sq. ft.232 Winborne Lane, Edenton, NC 27932
MLS# 10620163Listed by: BHHS RW Towne Realty 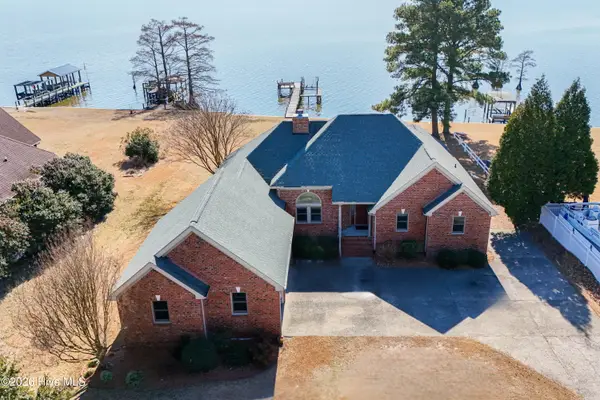 $649,000Pending3 beds 3 baths2,424 sq. ft.
$649,000Pending3 beds 3 baths2,424 sq. ft.220 Mulberry Hill Lane, Edenton, NC 27932
MLS# 100554531Listed by: PERRY & CO SOTHEBY'S INTERNATIONAL REALTY- New
 $239,990Active2 beds 3 baths1,156 sq. ft.
$239,990Active2 beds 3 baths1,156 sq. ft.232 Windborne Lane, Edenton, NC 27932
MLS# 10620163Listed by: BHHS RW Towne Realty - New
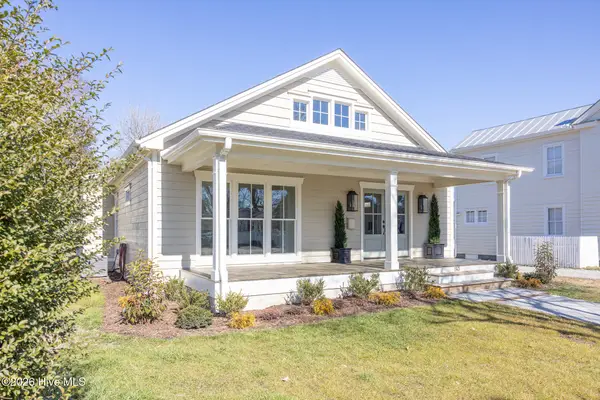 $415,000Active3 beds 2 baths1,371 sq. ft.
$415,000Active3 beds 2 baths1,371 sq. ft.143 E Gale Street, Edenton, NC 27932
MLS# 100554389Listed by: CAROLINAEAST REAL ESTATE - New
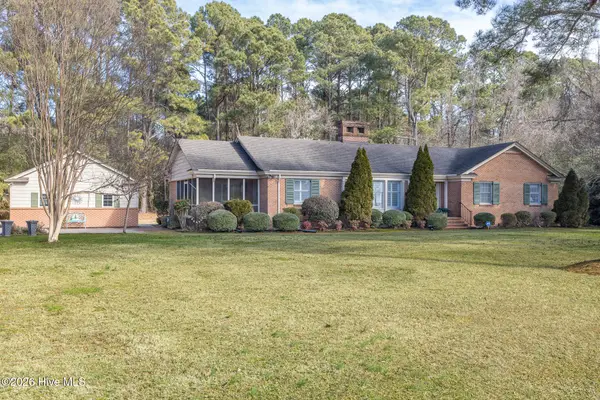 $420,000Active3 beds 3 baths2,068 sq. ft.
$420,000Active3 beds 3 baths2,068 sq. ft.115 Horniblow Point Road, Edenton, NC 27932
MLS# 100554187Listed by: CAROLINAEAST REAL ESTATE - New
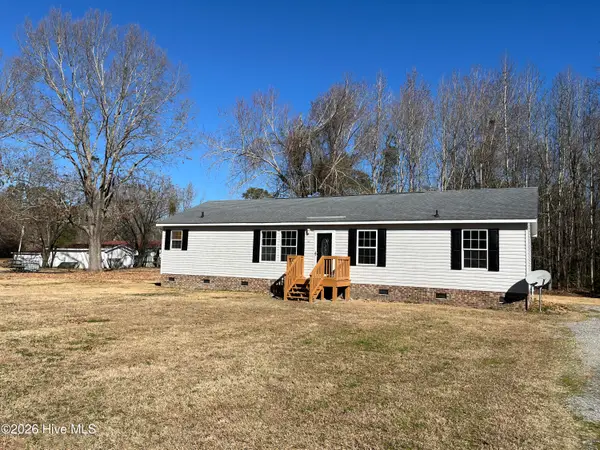 $200,000Active3 beds 2 baths1,565 sq. ft.
$200,000Active3 beds 2 baths1,565 sq. ft.327 Cypress Drive, Edenton, NC 27932
MLS# 100553959Listed by: HALL & NIXON REAL ESTATE, INC - New
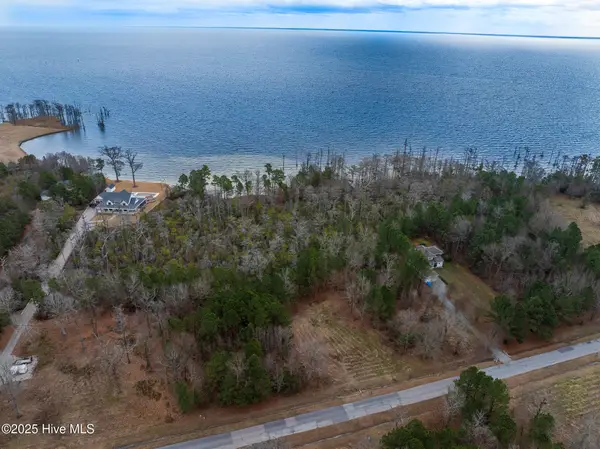 $95,000Active1.64 Acres
$95,000Active1.64 Acres222 Osprey Drive, Edenton, NC 27932
MLS# 100553014Listed by: PERRY & CO SOTHEBY'S INTERNATIONAL REALTY 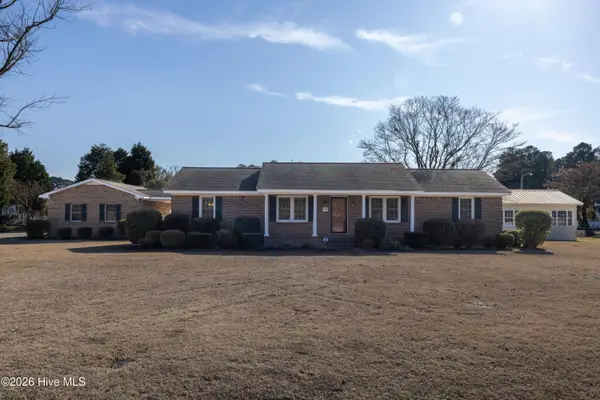 $360,000Active3 beds 3 baths1,995 sq. ft.
$360,000Active3 beds 3 baths1,995 sq. ft.119 Bell Drive, Edenton, NC 27932
MLS# 100552580Listed by: CAROLINAEAST REAL ESTATE

