1713 W Queen Street, Edenton, NC 27932
Local realty services provided by:ERA Strother Real Estate
1713 W Queen Street,Edenton, NC 27932
$225,000
- 3 Beds
- 2 Baths
- 2,138 sq. ft.
- Single family
- Pending
Listed by: jean furlough
Office: lakeside realty of eastern nc, llc.
MLS#:100530483
Source:NC_CCAR
Price summary
- Price:$225,000
- Price per sq. ft.:$105.24
About this home
Located just 3 miles from the picturesque and historic town of Edenton, this well-maintained 3-bedroom, 1 1/2-bath home offers the perfect blend of comfort and convenience. Sitting on a spacious corner lot in a peaceful neighborhood makes it even more appealing. From the moment you walk in, you'll feel right at home! Enjoy the beauty of the original wood floors in the Living Room, Formal Dining Room, Hall, and Den. (The owner used large LR as additional bedroom) The open Kitchen features an island/bar and additional area for a breakfast nook. One of the standout features of this home is the sun room, heated and cooled for year-round enjoyment. It's the perfect spot for your morning coffee or to relax and watch the seasons change. Or, head outside to the covered patio and enjoy the lovely landscaping that surrounds it, while rocking, swinging or grilling out! A large utility room offers plenty of space for washer/dryer/freezer and storage. Recent updates to the home include new gas pack and 2 mini-split units(1 DR, 1 Kitchen) 2018, new kitchen and bathroom flooring and new roof 2022. A 25x10 storage building conveys, perfect for tools, hobbies or storage and an Attached 2-car carport with entry into the sun room. Call to schedule your showing today! Don't miss out on all this home and town has to offer! Less than a mile for easy access to US Hwy 17 and apprx 90 minutes for a day trip or vacation to the sandy beaches of the beautiful Outer Banks!
Contact an agent
Home facts
- Year built:1957
- Listing ID #:100530483
- Added:153 day(s) ago
- Updated:February 10, 2026 at 04:13 AM
Rooms and interior
- Bedrooms:3
- Total bathrooms:2
- Full bathrooms:1
- Half bathrooms:1
- Living area:2,138 sq. ft.
Heating and cooling
- Cooling:Central Air
- Heating:Gas Pack, Heating, Propane
Structure and exterior
- Roof:Architectural Shingle
- Year built:1957
- Building area:2,138 sq. ft.
- Lot area:0.33 Acres
Schools
- High school:John A. Holmes High
- Middle school:Chowan Middle School
- Elementary school:White Oak/D F Walker
Utilities
- Water:County Water, Water Connected
Finances and disclosures
- Price:$225,000
- Price per sq. ft.:$105.24
New listings near 1713 W Queen Street
- New
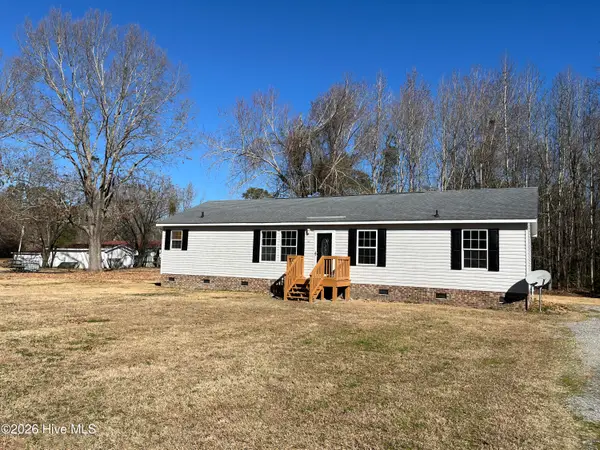 $200,000Active3 beds 2 baths1,565 sq. ft.
$200,000Active3 beds 2 baths1,565 sq. ft.327 Cypress Drive, Edenton, NC 27932
MLS# 100553959Listed by: HALL & NIXON REAL ESTATE, INC - New
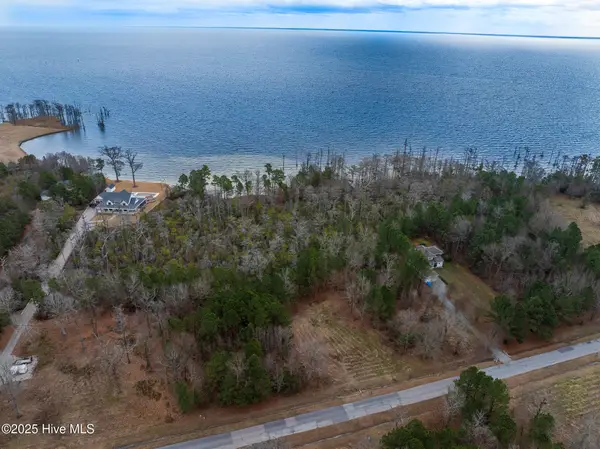 $95,000Active1.64 Acres
$95,000Active1.64 Acres222 Osprey Drive, Edenton, NC 27932
MLS# 100553014Listed by: PERRY & CO SOTHEBY'S INTERNATIONAL REALTY - New
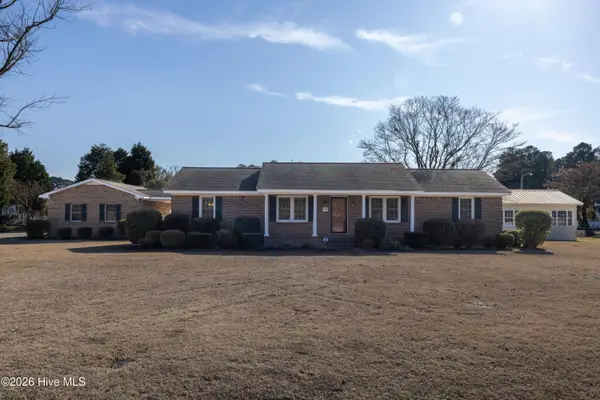 $360,000Active3 beds 3 baths1,995 sq. ft.
$360,000Active3 beds 3 baths1,995 sq. ft.119 Bell Drive, Edenton, NC 27932
MLS# 100552580Listed by: CAROLINAEAST REAL ESTATE 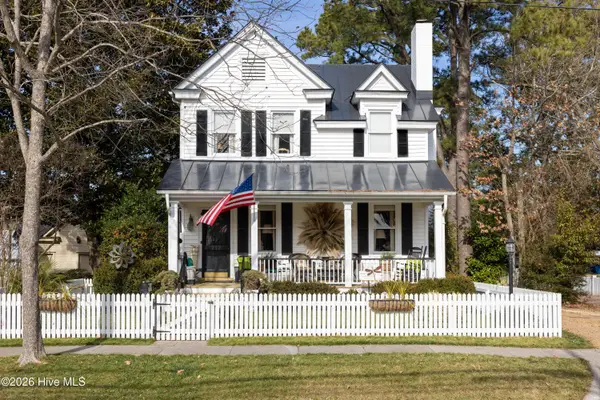 $425,000Pending3 beds 2 baths1,864 sq. ft.
$425,000Pending3 beds 2 baths1,864 sq. ft.212 W Queen Street, Edenton, NC 27932
MLS# 100552441Listed by: PERRY & CO SOTHEBY'S INTERNATIONAL REALTY- Open Fri, 1 to 6pmNew
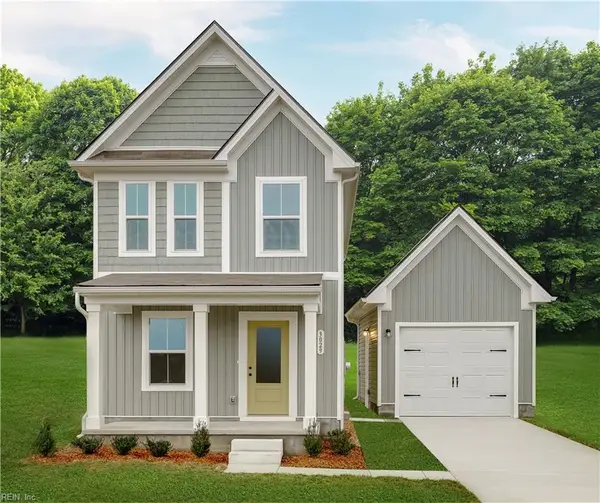 $279,990Active3 beds 3 baths1,224 sq. ft.
$279,990Active3 beds 3 baths1,224 sq. ft.137 Bridgetowne Avenue, Edenton, NC 27932
MLS# 10618394Listed by: BHHS RW Towne Realty - New
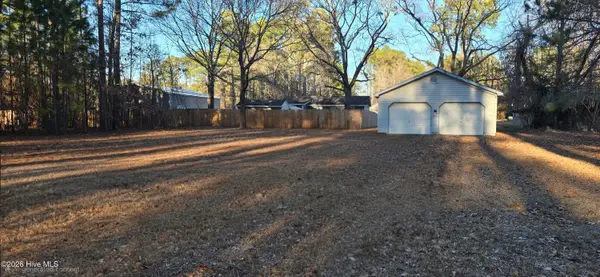 $30,000Active0.25 Acres
$30,000Active0.25 Acres307 & 305 Zuni Trail, Edenton, NC 27932
MLS# 100552381Listed by: COASTAL SHORES REALTY GROUP 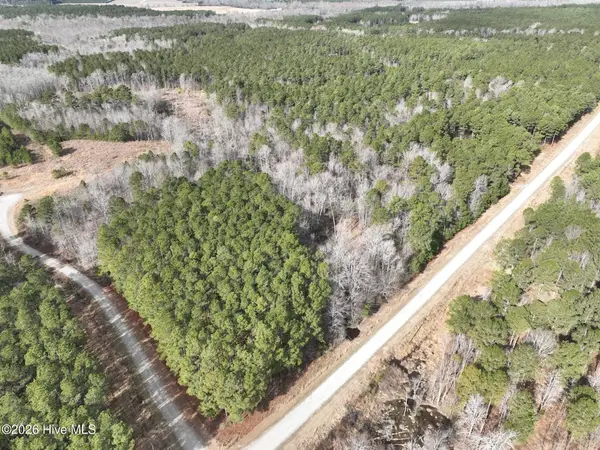 $79,900Active10.74 Acres
$79,900Active10.74 Acres405 Batts Island Road, Edenton, NC 27932
MLS# 100552324Listed by: MOSSY OAK PROPERTIES LAND AND FARMS REALTY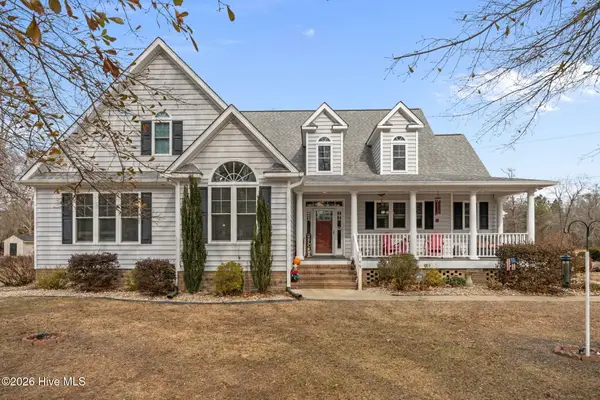 $595,000Active3 beds 3 baths2,438 sq. ft.
$595,000Active3 beds 3 baths2,438 sq. ft.149 Lake Wood Drive, Edenton, NC 27932
MLS# 100552250Listed by: TAYLOR MUELLER REALTY, INC.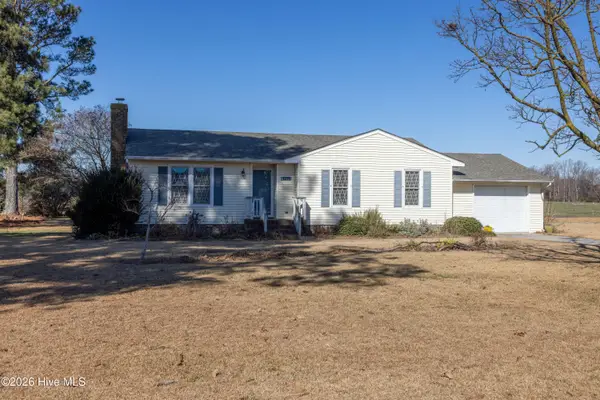 $210,000Pending3 beds 2 baths1,316 sq. ft.
$210,000Pending3 beds 2 baths1,316 sq. ft.1311 Macedonia Road, Edenton, NC 27932
MLS# 100552002Listed by: CAROLINAEAST REAL ESTATE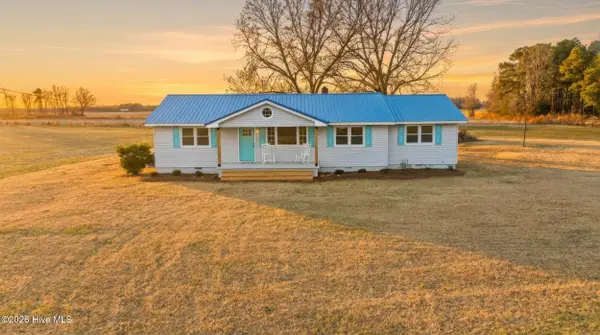 $370,000Active4 beds 2 baths1,739 sq. ft.
$370,000Active4 beds 2 baths1,739 sq. ft.449 Sandy Ridge Road, Edenton, NC 27932
MLS# 100551846Listed by: WELCOME HOME REALTY NC

