203 N Granville Street, Edenton, NC 27932
Local realty services provided by:ERA Strother Real Estate
203 N Granville Street,Edenton, NC 27932
$499,000
- 5 Beds
- 3 Baths
- 2,465 sq. ft.
- Single family
- Pending
Listed by: maryscott haigler
Office: perry & co sotheby's international realty
MLS#:100541673
Source:NC_CCAR
Price summary
- Price:$499,000
- Price per sq. ft.:$202.43
About this home
The Oscar H. Brown house - built in 1927 - is a brick American Foursquare located in Edenton's famed historic district. A lovely entry foyer welcomes you to this solid, handsome home that features spacious rooms, great flow, handsome woodwork and original wood floors. Downstairs, there are living and dining rooms, a charming kitchen, and primary bedroom suite with warm pine paneling. Upstairs, there are 4 bedrooms and a full bath. The back porch is partially enclosed and overlooks a deep fenced backyard. The backyard barn is affectionately dubbed the Granville St. pub and has been a well loved play space for the owners. The roof was replaced 2.5 years ago - and a brick exterior affords lower maintenance. Enjoy being within easy walking distance of the farmer's market, the waterfront, and downtown shops and restaurants!
Contact an agent
Home facts
- Year built:1927
- Listing ID #:100541673
- Added:45 day(s) ago
- Updated:January 02, 2026 at 03:49 AM
Rooms and interior
- Bedrooms:5
- Total bathrooms:3
- Full bathrooms:2
- Half bathrooms:1
- Living area:2,465 sq. ft.
Heating and cooling
- Cooling:Central Air, Heat Pump, Zoned
- Heating:Electric, Gas Pack, Heat Pump, Heating, Natural Gas
Structure and exterior
- Roof:Metal, Shingle
- Year built:1927
- Building area:2,465 sq. ft.
- Lot area:0.3 Acres
Schools
- High school:John A. Holmes High
- Middle school:Chowan Middle School
- Elementary school:White Oak/D F Walker
Utilities
- Water:Water Connected
- Sewer:Sewer Connected
Finances and disclosures
- Price:$499,000
- Price per sq. ft.:$202.43
New listings near 203 N Granville Street
- New
 $140,000Active2 beds 1 baths944 sq. ft.
$140,000Active2 beds 1 baths944 sq. ft.123 Potawatomi Trail, Edenton, NC 27932
MLS# 100547080Listed by: LAKESIDE REALTY OF EASTERN NC, LLC - New
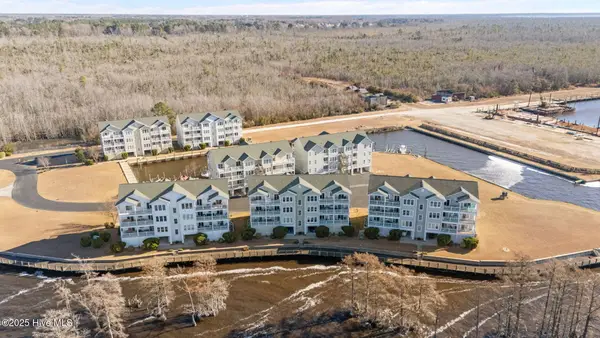 $374,900Active3 beds 2 baths1,553 sq. ft.
$374,900Active3 beds 2 baths1,553 sq. ft.416 Captains Cove #Unit F, Edenton, NC 27932
MLS# 100547009Listed by: MULLARKEY REAL ESTATE GROUP, INC. - New
 $245,000Active3 beds 1 baths1,025 sq. ft.
$245,000Active3 beds 1 baths1,025 sq. ft.233 Burnt Mill Road, Edenton, NC 27932
MLS# 100546736Listed by: RENE SAWYER REALTY, LLC - New
 $99,000Active5.27 Acres
$99,000Active5.27 Acres825 Soundside Road, Edenton, NC 27932
MLS# 100546438Listed by: RENE SAWYER REALTY, LLC 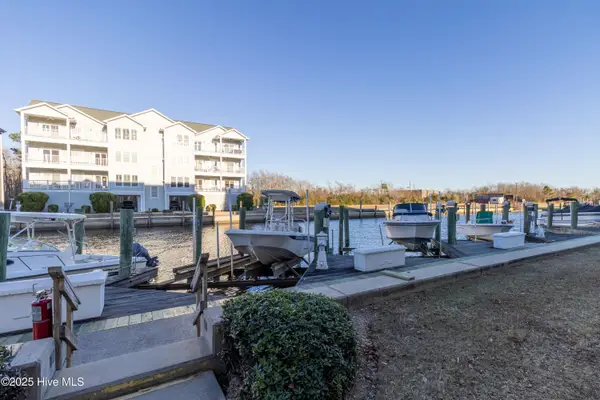 $299,000Active3 beds 2 baths1,433 sq. ft.
$299,000Active3 beds 2 baths1,433 sq. ft.413 Captains Cove #Unit A, Edenton, NC 27932
MLS# 100545631Listed by: CAROLINAEAST REAL ESTATE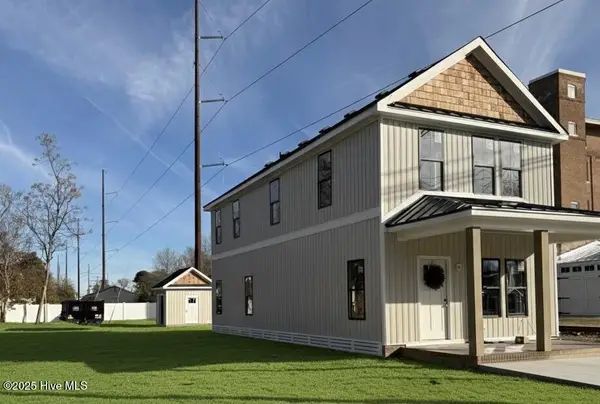 $470,000Active3 beds 3 baths1,696 sq. ft.
$470,000Active3 beds 3 baths1,696 sq. ft.317 E Church Street, Edenton, NC 27932
MLS# 100545632Listed by: BERKSHIRE HATHAWAY HOMESERVICES RW TOWNE REALTY/MOYOCK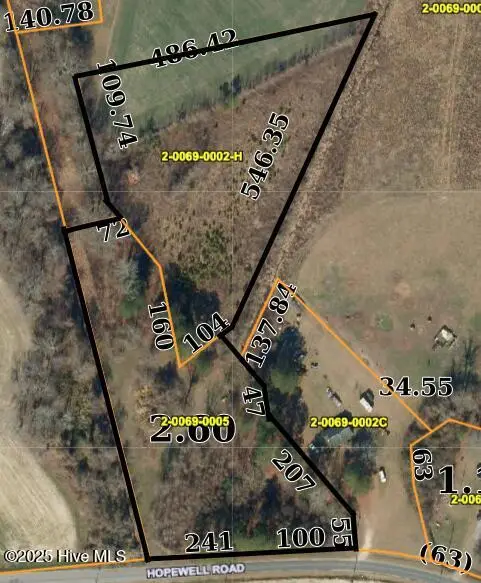 $60,000Pending3 Acres
$60,000Pending3 Acres188 Hopewell Road, Edenton, NC 27932
MLS# 100545624Listed by: TURNER REALTY TEAM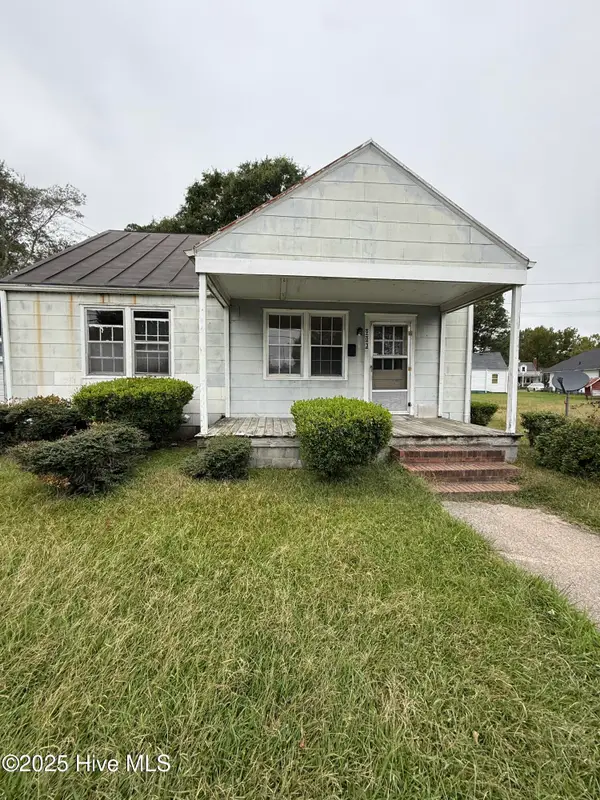 $75,000Active2 beds 1 baths
$75,000Active2 beds 1 baths903 N Oakum Street, Edenton, NC 27932
MLS# 100545495Listed by: CAROLINAEAST REAL ESTATE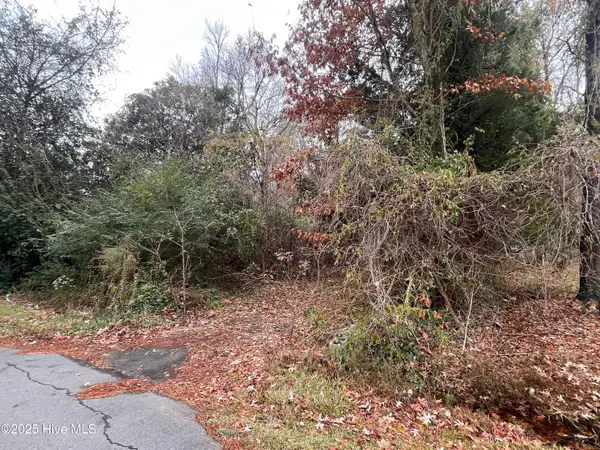 $10,500Active0.34 Acres
$10,500Active0.34 Acres140 Magnolia Drive, Edenton, NC 27932
MLS# 100544867Listed by: HOWARD HANNA WEW/EC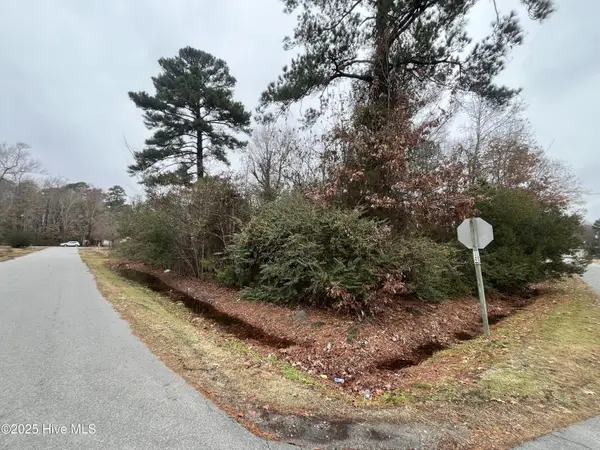 $8,000Active0.2 Acres
$8,000Active0.2 Acres307 Pineview Drive, Edenton, NC 27932
MLS# 100544836Listed by: HOWARD HANNA WEW/EC
