433 Riversound Drive, Edenton, NC 27932
Local realty services provided by:ERA Strother Real Estate
Listed by: alden lawrence
Office: lpt realty
MLS#:100542042
Source:NC_CCAR
Price summary
- Price:$459,900
- Price per sq. ft.:$193.24
About this home
Welcome to this Beautiful Brand-new construction full brick home located in Riversound, one of Edenton's premier gated waterfront communities along the yeopim river. This 3 bedroom, 2.5 bath home offers a functional layout with TONS of natural light, a frog, high ceilings, extremely spacious, LVP floors throughout, tiled walk-in showers, a large back deck, and a nice sized 2 car garage.
The kitchen features high quality countertops, tons of cabinet space, and stainless steel appliances. The primary suite includes a walk-in closet and a spa-style bathroom for added comfort.
Additional highlights include a covered front porch, dedicated dining area, and well-planned storage throughout. Community amenities include a private boat ramp,, clubhouse, secure gated entry, beautiful scenic walking trails, and dock access to the Yeopim River. You can easily take a boat ride to the Intracoastal Waterway and Albermarle Sound
Located just minutes from historic downtown Edenton, you'll enjoy scenic surroundings while staying close to shopping, dining, and waterfront activities. Perfect for a year-round residence or a peaceful coastal retreat. Come make this home yours today!
Contact an agent
Home facts
- Year built:2025
- Listing ID #:100542042
- Added:46 day(s) ago
- Updated:January 05, 2026 at 11:12 AM
Rooms and interior
- Bedrooms:3
- Total bathrooms:3
- Full bathrooms:2
- Half bathrooms:1
- Living area:2,380 sq. ft.
Heating and cooling
- Cooling:Central Air, Heat Pump
- Heating:Electric, Heat Pump, Heating
Structure and exterior
- Roof:Architectural Shingle
- Year built:2025
- Building area:2,380 sq. ft.
- Lot area:0.76 Acres
Schools
- High school:John A. Holmes High
- Middle school:Chowan Middle
- Elementary school:White Oak/D F Walker
Utilities
- Water:Water Connected
- Sewer:Sewer Connected
Finances and disclosures
- Price:$459,900
- Price per sq. ft.:$193.24
New listings near 433 Riversound Drive
- New
 $155,000Active3 beds 1 baths696 sq. ft.
$155,000Active3 beds 1 baths696 sq. ft.503 Pasquenoke Trail, Edenton, NC 27932
MLS# 100547242Listed by: KINGDOM REAL ESTATE SERVICES INC. - New
 $479,000Active3 beds 3 baths3,713 sq. ft.
$479,000Active3 beds 3 baths3,713 sq. ft.113 Mexico Road, Edenton, NC 27932
MLS# 100547144Listed by: SELECTIVE HOMES - New
 $140,000Active2 beds 1 baths944 sq. ft.
$140,000Active2 beds 1 baths944 sq. ft.123 Potawatomi Trail, Edenton, NC 27932
MLS# 100547080Listed by: LAKESIDE REALTY OF EASTERN NC, LLC - New
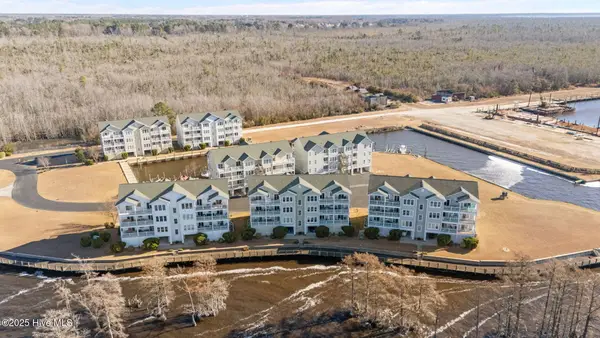 $374,900Active3 beds 2 baths1,553 sq. ft.
$374,900Active3 beds 2 baths1,553 sq. ft.416 Captains Cove #Unit F, Edenton, NC 27932
MLS# 100547009Listed by: MULLARKEY REAL ESTATE GROUP, INC. - New
 $245,000Active3 beds 1 baths1,025 sq. ft.
$245,000Active3 beds 1 baths1,025 sq. ft.233 Burnt Mill Road, Edenton, NC 27932
MLS# 100546736Listed by: RENE SAWYER REALTY, LLC  $99,000Active5.27 Acres
$99,000Active5.27 Acres825 Soundside Road, Edenton, NC 27932
MLS# 100546438Listed by: RENE SAWYER REALTY, LLC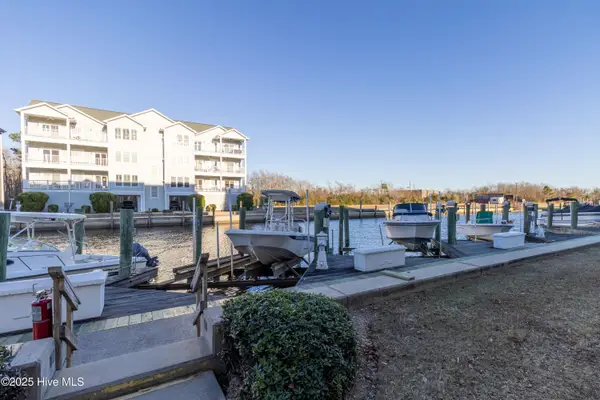 $299,000Active3 beds 2 baths1,433 sq. ft.
$299,000Active3 beds 2 baths1,433 sq. ft.413 Captains Cove #Unit A, Edenton, NC 27932
MLS# 100545631Listed by: CAROLINAEAST REAL ESTATE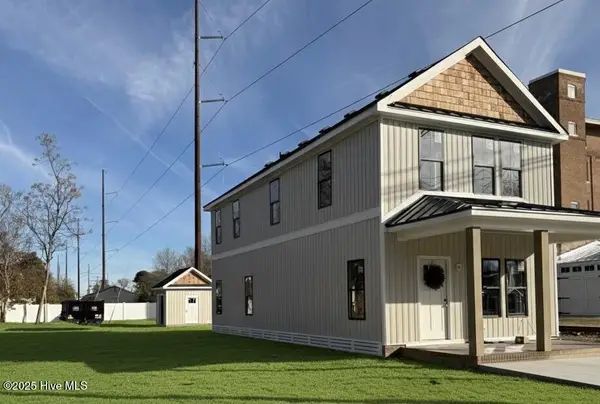 $470,000Active3 beds 3 baths1,696 sq. ft.
$470,000Active3 beds 3 baths1,696 sq. ft.317 E Church Street, Edenton, NC 27932
MLS# 100545632Listed by: BERKSHIRE HATHAWAY HOMESERVICES RW TOWNE REALTY/MOYOCK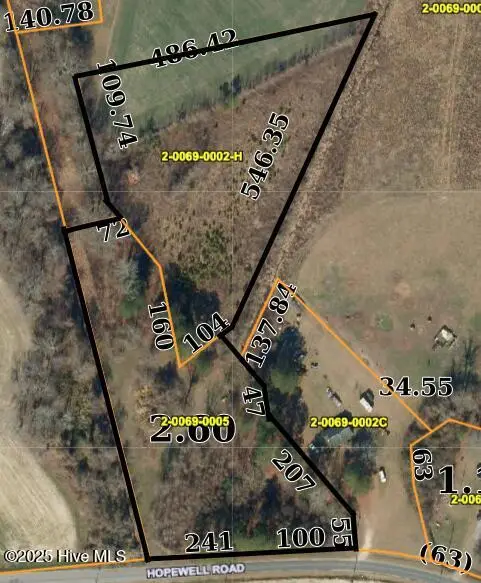 $60,000Pending3 Acres
$60,000Pending3 Acres188 Hopewell Road, Edenton, NC 27932
MLS# 100545624Listed by: TURNER REALTY TEAM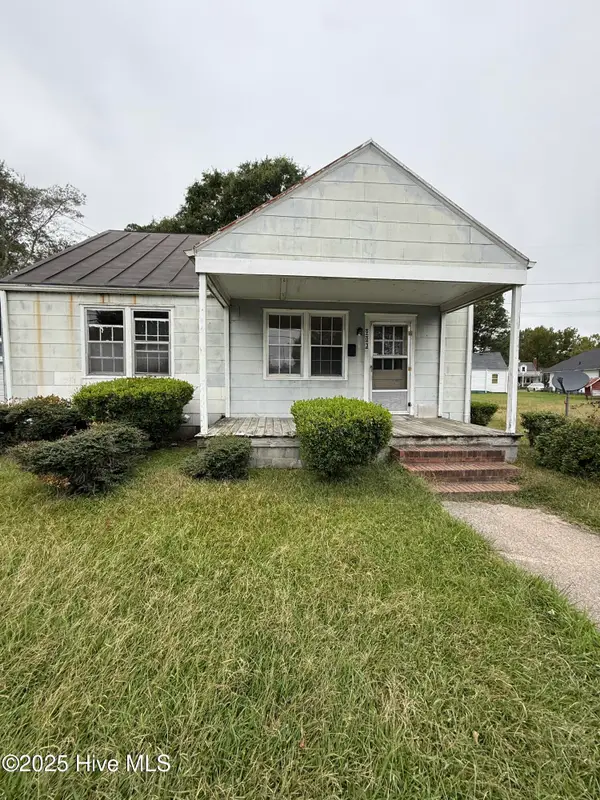 $75,000Active2 beds 1 baths
$75,000Active2 beds 1 baths903 N Oakum Street, Edenton, NC 27932
MLS# 100545495Listed by: CAROLINAEAST REAL ESTATE
