510 Robin Lane, Edenton, NC 27932
Local realty services provided by:ERA Strother Real Estate
510 Robin Lane,Edenton, NC 27932
$485,000
- 3 Beds
- 3 Baths
- 3,200 sq. ft.
- Single family
- Active
Listed by: cindy twiddy
Office: cindy twiddy realty, inc.
MLS#:100535816
Source:NC_CCAR
Price summary
- Price:$485,000
- Price per sq. ft.:$151.56
About this home
This attractive home in Edenton's Oak Hill neighborhood offers a spacious floor plan with a cozy & comfortable feel. The welcoming foyer leads to the formal dining room & large living room that opens onto a covered porch for outdoor living area. The kitchen offers plenty of counter space for meal prep & entertaining plus it adjoins the den w bar, dual sided fireplace & easy access also to the covered porch. The owners suite features a large bathroom w dual vanities, jet tub & separate walk-in shower. There are two additional bedrooms, office w built-in shelving, hall bath w tub/shower combo plus a separate laundry room w built-in ironing board also a half bath for guests. Enjoy an attached garage w access to a finished room upstairs & attic storage space. Outside is a nicely landscaped yard, irrigation system & detached garage/workshop. Spacious lot & a half, located on a cul-de-sac. UST currently serviced by Quality/Superior Gas Co. This home is ideally situated close to Historic Edenton's shops, dining, local art & waterfront sunsets in addition to public boat ramps. Termite contract w Precision Pest (May 26)- transfer for $125.
Contact an agent
Home facts
- Year built:1995
- Listing ID #:100535816
- Added:123 day(s) ago
- Updated:February 13, 2026 at 11:20 AM
Rooms and interior
- Bedrooms:3
- Total bathrooms:3
- Full bathrooms:2
- Half bathrooms:1
- Living area:3,200 sq. ft.
Heating and cooling
- Cooling:Central Air, Heat Pump, Zoned
- Heating:Fireplace(s), Gas Pack, Heat Pump, Heating, Propane, Zoned
Structure and exterior
- Roof:Architectural Shingle
- Year built:1995
- Building area:3,200 sq. ft.
- Lot area:0.68 Acres
Schools
- High school:John A. Holmes High
- Middle school:Chowan Middle School
- Elementary school:White Oak/D F Walker
Utilities
- Water:Water Connected
- Sewer:Sewer Connected
Finances and disclosures
- Price:$485,000
- Price per sq. ft.:$151.56
New listings near 510 Robin Lane
- New
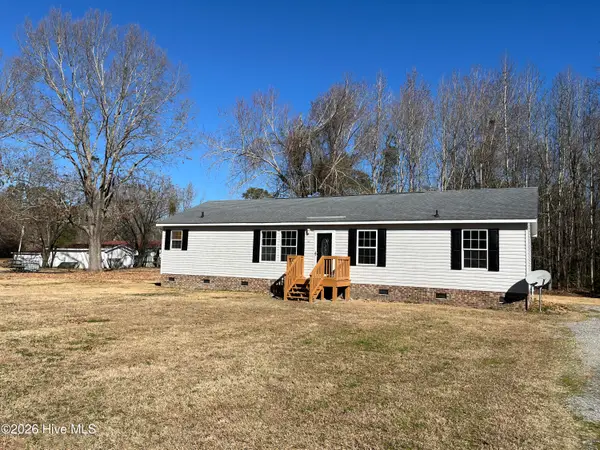 $200,000Active3 beds 2 baths1,565 sq. ft.
$200,000Active3 beds 2 baths1,565 sq. ft.327 Cypress Drive, Edenton, NC 27932
MLS# 100553959Listed by: HALL & NIXON REAL ESTATE, INC - New
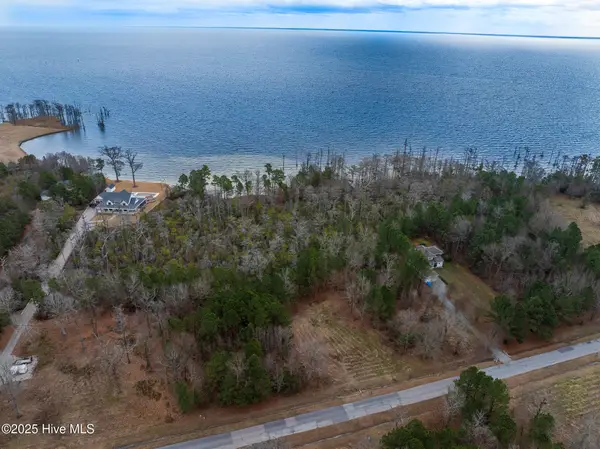 $95,000Active1.64 Acres
$95,000Active1.64 Acres222 Osprey Drive, Edenton, NC 27932
MLS# 100553014Listed by: PERRY & CO SOTHEBY'S INTERNATIONAL REALTY - New
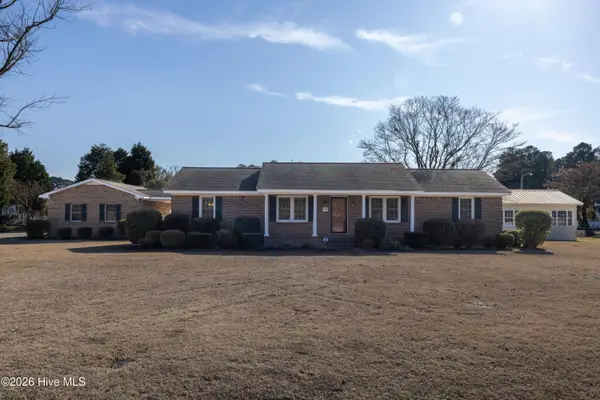 $360,000Active3 beds 3 baths1,995 sq. ft.
$360,000Active3 beds 3 baths1,995 sq. ft.119 Bell Drive, Edenton, NC 27932
MLS# 100552580Listed by: CAROLINAEAST REAL ESTATE 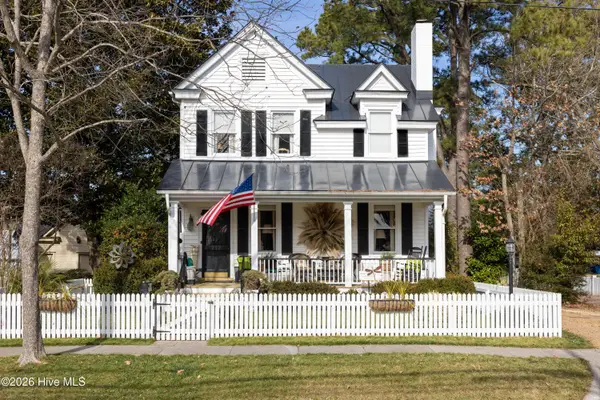 $425,000Pending3 beds 2 baths1,864 sq. ft.
$425,000Pending3 beds 2 baths1,864 sq. ft.212 W Queen Street, Edenton, NC 27932
MLS# 100552441Listed by: PERRY & CO SOTHEBY'S INTERNATIONAL REALTY- Open Fri, 1 to 6pmNew
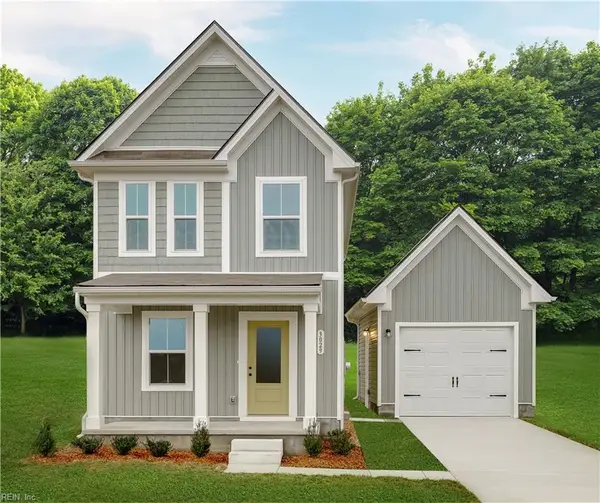 $279,990Active3 beds 3 baths1,224 sq. ft.
$279,990Active3 beds 3 baths1,224 sq. ft.137 Bridgetowne Avenue, Edenton, NC 27932
MLS# 10618394Listed by: BHHS RW Towne Realty 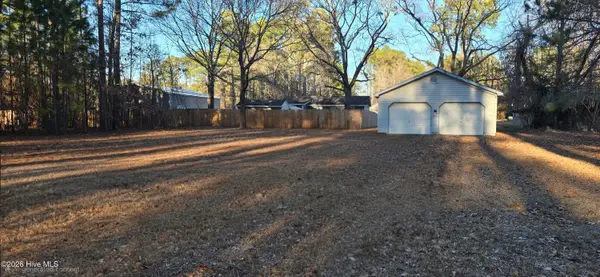 $30,000Active0.25 Acres
$30,000Active0.25 Acres307 & 305 Zuni Trail, Edenton, NC 27932
MLS# 100552381Listed by: COASTAL SHORES REALTY GROUP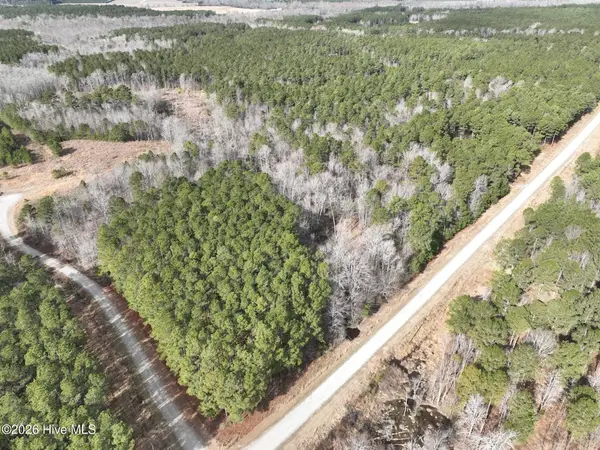 $79,900Active10.74 Acres
$79,900Active10.74 Acres405 Batts Island Road, Edenton, NC 27932
MLS# 100552324Listed by: MOSSY OAK PROPERTIES LAND AND FARMS REALTY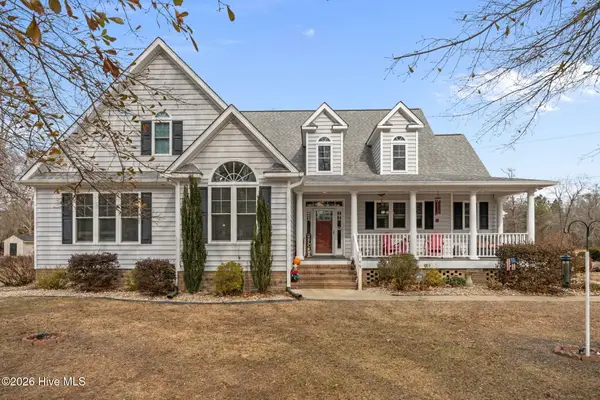 $595,000Active3 beds 3 baths2,438 sq. ft.
$595,000Active3 beds 3 baths2,438 sq. ft.149 Lake Wood Drive, Edenton, NC 27932
MLS# 100552250Listed by: TAYLOR MUELLER REALTY, INC.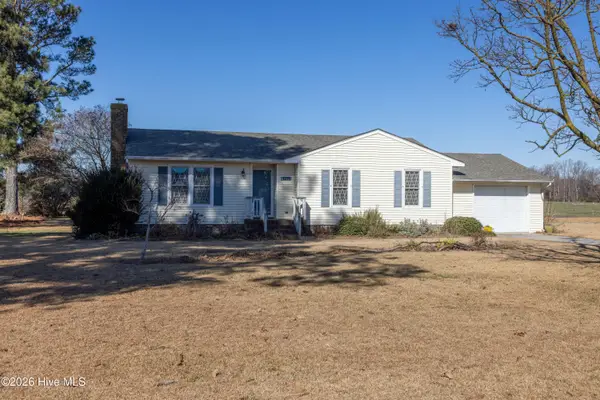 $210,000Pending3 beds 2 baths1,316 sq. ft.
$210,000Pending3 beds 2 baths1,316 sq. ft.1311 Macedonia Road, Edenton, NC 27932
MLS# 100552002Listed by: CAROLINAEAST REAL ESTATE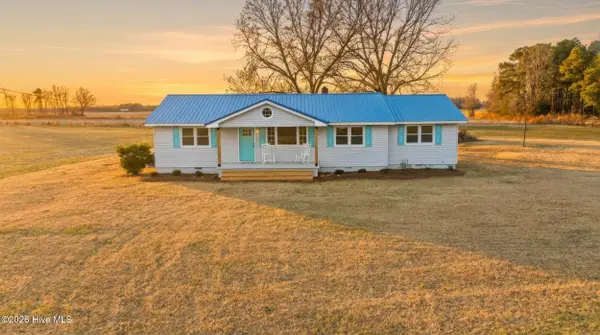 $370,000Active4 beds 2 baths1,739 sq. ft.
$370,000Active4 beds 2 baths1,739 sq. ft.449 Sandy Ridge Road, Edenton, NC 27932
MLS# 100551846Listed by: WELCOME HOME REALTY NC

