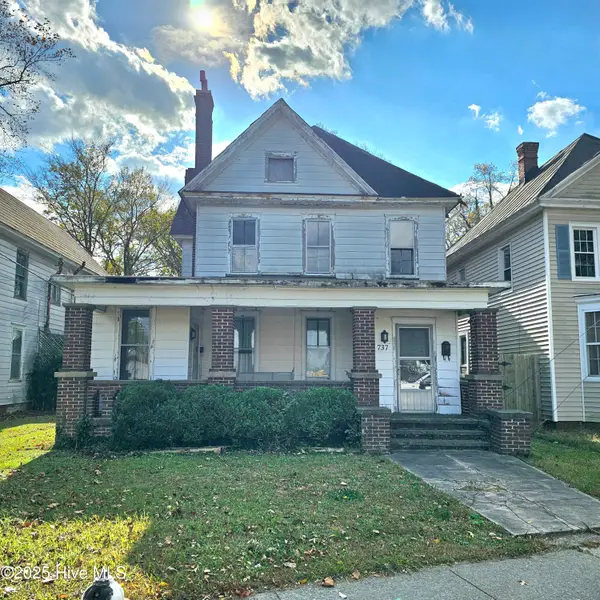2365 Delia Drive, Elizabeth City, NC 27909
Local realty services provided by:ERA Real Estate Professionals
2365 Delia Drive,Elizabeth City, NC 27909
$350,000
- 3 Beds
- 2 Baths
- 1,696 sq. ft.
- Single family
- Pending
Listed by: erin nixon
Office: hall & nixon real estate inc
MLS#:10597835
Source:VA_REIN
Price summary
- Price:$350,000
- Price per sq. ft.:$206.37
About this home
2365 Delia Dr Belmont Model by builder Wetherington Homes. Step inside this move-in-ready new construction home and feel an immediate sense of calm. Everything is brand new, bright, and thoughtfully designed to make everyday living easier. The open-concept layout draws you in with a kitchen that truly becomes the heart of the home-granite countertops, stainless-steel appliances, a spacious island, and abundant cabinetry make it perfect for both weeknight meals and weekend gatherings. The dining area flows seamlessly into the welcoming living room, creating one connected space that feels warm, comfortable, and easy to live in. The private primary suite offers a true retreat with an impressively large walk-in closet and a well-appointed bathroom designed. The laundry room is cleverly designed with a drop zone bench-ideal for backpacks, shoes, or everyday storage. Two additional bedrooms provide flexible options for guests or home office. Estimated November Delivery.
Contact an agent
Home facts
- Year built:2025
- Listing ID #:10597835
- Updated:November 17, 2025 at 08:39 AM
Rooms and interior
- Bedrooms:3
- Total bathrooms:2
- Full bathrooms:2
- Living area:1,696 sq. ft.
Heating and cooling
- Cooling:Central Air
- Heating:Electric, Heat Pump
Structure and exterior
- Roof:Asphalt Shingle
- Year built:2025
- Building area:1,696 sq. ft.
Schools
- High school:Northeastern
- Middle school:River Road Middle
- Elementary school:Weeksville Elementary
Utilities
- Water:City/County, Water Heater - Electric
- Sewer:Septic
Finances and disclosures
- Price:$350,000
- Price per sq. ft.:$206.37
- Tax amount:$167
New listings near 2365 Delia Drive
- New
 $230,000Active4 beds 2 baths3,134 sq. ft.
$230,000Active4 beds 2 baths3,134 sq. ft.737 Riverside Avenue, Elizabeth City, NC 27909
MLS# 100541593Listed by: BERKSHIRE HATHAWAY HOMESERVICES RW TOWNE REALTY/MOYOCK - New
 $244,000Active3 beds 2 baths1,284 sq. ft.
$244,000Active3 beds 2 baths1,284 sq. ft.512 Timothy Drive, Elizabeth City, NC 27909
MLS# 100541551Listed by: WATER STREET REAL ESTATE GROUP - New
 $285,000Active3 beds 2 baths1,515 sq. ft.
$285,000Active3 beds 2 baths1,515 sq. ft.1281 Campground Road, Elizabeth City, NC 27909
MLS# 100541485Listed by: HALL & NIXON REAL ESTATE, INC - New
 $259,000Active3 beds 3 baths1,568 sq. ft.
$259,000Active3 beds 3 baths1,568 sq. ft.421 Elcinoca Drive, Elizabeth City, NC 27909
MLS# 100541483Listed by: WATER STREET REAL ESTATE GROUP - New
 $128,000Active2 beds 1 baths1,044 sq. ft.
$128,000Active2 beds 1 baths1,044 sq. ft.303 Roanoke Avenue, Elizabeth City, NC 27909
MLS# 100540912Listed by: TAYLOR MUELLER REALTY, INC. - New
 $334,900Active4 beds 2 baths1,464 sq. ft.
$334,900Active4 beds 2 baths1,464 sq. ft.105 Nugget Trail, Elizabeth City, NC 27909
MLS# 100540954Listed by: WATER STREET REAL ESTATE GROUP - New
 $70,000Active0.92 Acres
$70,000Active0.92 AcresLot #17 Dogwood Trail, Elizabeth City, NC 27909
MLS# 100541003Listed by: TAYLOR MUELLER REALTY, INC. - New
 $319,000Active3 beds 2 baths1,400 sq. ft.
$319,000Active3 beds 2 baths1,400 sq. ft.212 Melonie Drive, Elizabeth City, NC 27909
MLS# 100541133Listed by: HOWARD HANNA WEW/EC - New
 $200,000Active3 beds 2 baths1,013 sq. ft.
$200,000Active3 beds 2 baths1,013 sq. ft.411 Dunstan Lane, Elizabeth City, NC 27909
MLS# 100541274Listed by: IRON VALLEY REAL ESTATE ELIZABETH CITY - New
 $180,000Active4 beds 2 baths1,728 sq. ft.
$180,000Active4 beds 2 baths1,728 sq. ft.314 Culpepper Street #A, B, Elizabeth City, NC 27909
MLS# 100541464Listed by: TAYLOR MUELLER REALTY, INC.
