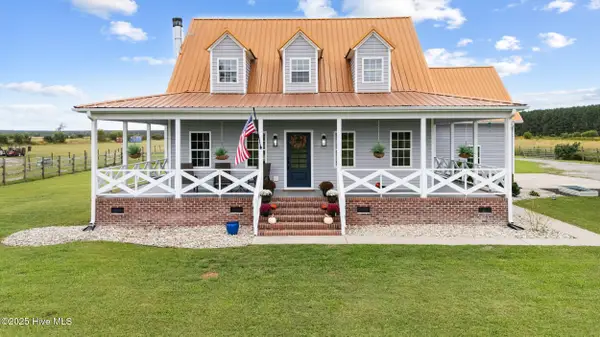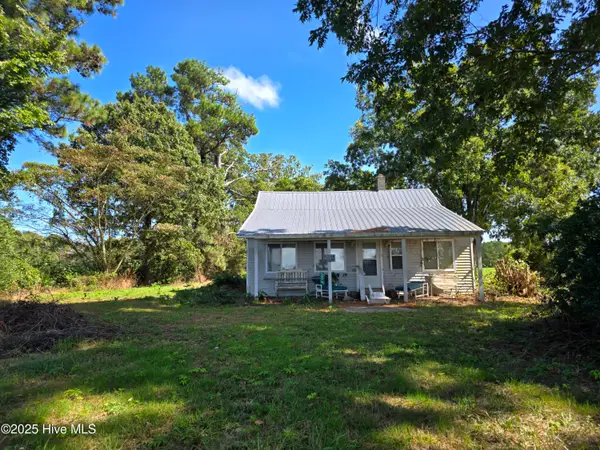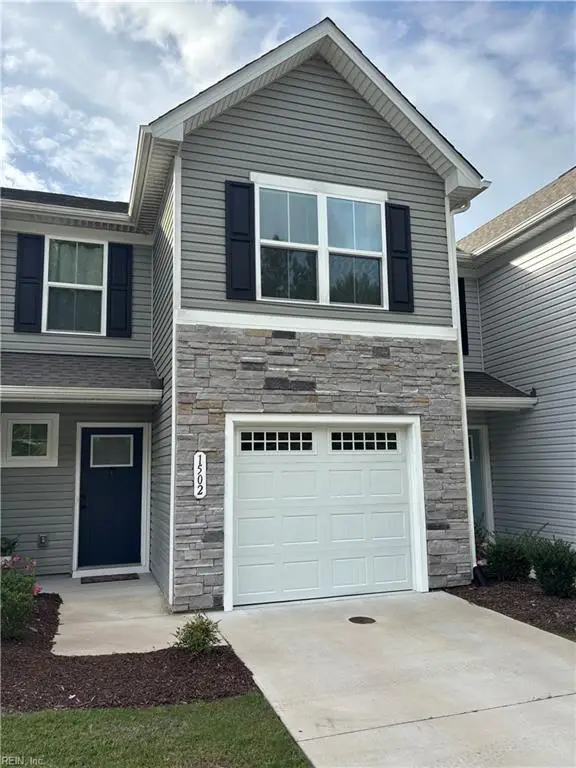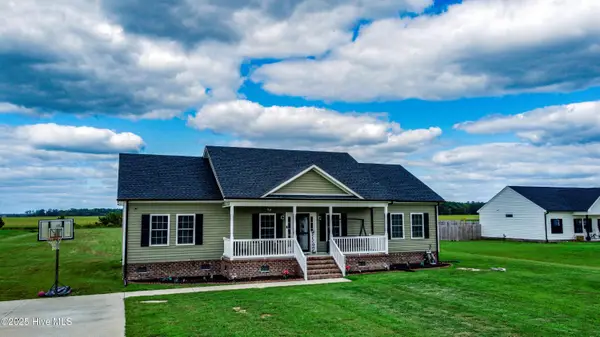315 Orchard Drive, Elizabeth City, NC 27909
Local realty services provided by:ERA Strother Real Estate
315 Orchard Drive,Elizabeth City, NC 27909
$365,000
- 3 Beds
- 3 Baths
- 2,073 sq. ft.
- Single family
- Active
Listed by:tiffany robertson
Office:howard hanna wew/ec
MLS#:100527508
Source:NC_CCAR
Price summary
- Price:$365,000
- Price per sq. ft.:$176.07
About this home
Discover 315 Orchard Drive, set on over an acre in the sought-after Orchard Cove community of Weeksville. Just beyond city limits, this property blends space, comfort, and a scenic neighborhood setting. Inside, you'll find more than 2,000 square feet with 3 bedrooms and 2.5 baths. The kitchen is a true highlight with quartz counters, an eat-in bar, and easy flow into the dining area. A formal dining room gives you options for entertaining, while the oversized living room is ideal for everything from gatherings to quiet nights in. All bedrooms are upstairs, including the primary suite with two walk-in closets, one spacious enough to be used as an office, giving you flexibility to suit your needs. The en-suite bath includes a soaking tub and walk-in shower for a spa-like retreat.
Outdoor living shines here, too. A screened porch lets you enjoy fresh air in comfort year-round, while the large yard, two-car garage, and extra storage shed provide plenty of room for hobbies and activities. Residents of Orchard Cove enjoy access to waterfront trails, community piers, and spaces to gather around a fire pit or picnic near the water. Call and schedule your showing today!
Contact an agent
Home facts
- Year built:1998
- Listing ID #:100527508
- Added:175 day(s) ago
- Updated:October 04, 2025 at 10:13 AM
Rooms and interior
- Bedrooms:3
- Total bathrooms:3
- Full bathrooms:2
- Half bathrooms:1
- Living area:2,073 sq. ft.
Heating and cooling
- Cooling:Central Air
- Heating:Electric, Heat Pump, Heating
Structure and exterior
- Roof:Shingle
- Year built:1998
- Building area:2,073 sq. ft.
- Lot area:1.05 Acres
Schools
- High school:Northeastern High School
- Middle school:River Road Middle School
- Elementary school:Weeksville Elementary
Utilities
- Water:Municipal Water Available, Water Connected
Finances and disclosures
- Price:$365,000
- Price per sq. ft.:$176.07
New listings near 315 Orchard Drive
- New
 $535,000Active3 beds 3 baths2,176 sq. ft.
$535,000Active3 beds 3 baths2,176 sq. ft.1393 Turnpike Road, Elizabeth City, NC 27909
MLS# 100534319Listed by: HALL & NIXON REAL ESTATE, INC - New
 $279,900Active3 beds 2 baths672 sq. ft.
$279,900Active3 beds 2 baths672 sq. ft.1777 Nixonton Road, Elizabeth City, NC 27909
MLS# 100534323Listed by: TAYLOR MUELLER REALTY, INC. - New
 $350,000Active3 beds 2 baths1,680 sq. ft.
$350,000Active3 beds 2 baths1,680 sq. ft.121 Danielle Drive, Elizabeth City, NC 27909
MLS# 10604657Listed by: Hall & Nixon Real Estate Inc - New
 $229,900Active3 beds 1 baths1,064 sq. ft.
$229,900Active3 beds 1 baths1,064 sq. ft.1810 N Road Street, Elizabeth City, NC 27909
MLS# 100534113Listed by: WATER STREET REAL ESTATE GROUP - New
 $377,300Active3 beds 2 baths1,629 sq. ft.
$377,300Active3 beds 2 baths1,629 sq. ft.108 Peach Lane, Elizabeth City, NC 27909
MLS# 100533453Listed by: HALL & NIXON REAL ESTATE, INC  $227,970Pending3 beds 2 baths1,442 sq. ft.
$227,970Pending3 beds 2 baths1,442 sq. ft.3502 North Adams Landing Road, Elizabeth City, NC 27909
MLS# 10604430Listed by: BHHS RW Towne Realty- New
 $249,990Active3 beds 3 baths1,404 sq. ft.
$249,990Active3 beds 3 baths1,404 sq. ft.1502 Lambsberry Circle, Elizabeth City, NC 27909
MLS# 10604610Listed by: EXP Realty LLC - New
 $350,000Active3 beds 2 baths1,624 sq. ft.
$350,000Active3 beds 2 baths1,624 sq. ft.1343 Lynch's Corner Road, Elizabeth City, NC 27909
MLS# 100534058Listed by: EXP REALTY - New
 $299,000Active4 beds 2 baths2,542 sq. ft.
$299,000Active4 beds 2 baths2,542 sq. ft.500 W Church Street, Elizabeth City, NC 27909
MLS# 100533998Listed by: HOWARD HANNA WEW/EC - New
 $575,000Active5 beds 3 baths2,617 sq. ft.
$575,000Active5 beds 3 baths2,617 sq. ft.108 Lands End Drive, Elizabeth City, NC 27909
MLS# 100533941Listed by: BERKSHIRE HATHAWAY HOMESERVICES RW TOWNE REALTY/CHESAPEAKE
