456 Pointe Vista Drive, Elizabeth City, NC 27909
Local realty services provided by:ERA Strother Real Estate
Listed by: haley winslow
Office: coldwell banker seaside/ec
MLS#:100549837
Source:NC_CCAR
Price summary
- Price:$679,900
- Price per sq. ft.:$299.38
About this home
Imagine waking up to breathtaking water views from nearly every room of your home at 456 Pointe Vista Dr, nestled in the serene waterfront community of The Waters at Sunset Pointe. Your mornings begin with sunlight streaming through energy-efficient tinted windows as you take the elevator downstairs to prepare breakfast in your custom-designed kitchen, complete with sleek black granite countertops, a gas cooktop, and a refrigerator with a modern see-through glass door. With a fresh cup of coffee in hand, you step outside onto the spacious cement deck to enjoy the peaceful ambiance of your heated saltwater pool, complete with fountains and vibrant, multi-colored lights.As the day unfolds, your beautifully landscaped yard offers a tranquil escape, with flowering crape myrtles, a majestic Blue Atlas cedar, and even a fig tree to pick fresh fruit for a midday snack. If adventure calls, you're just minutes from launching a boat at the neighborhood ramp or a short drive from downtown Elizabeth City for shopping and dining. For a weekend getaway, the pristine beaches of the Outer Banks are only an hour and 15 minutes away, and the vibrant city of Chesapeake is less than an hour's drive.Evenings in this home are a sanctuary. Gather with loved ones around the elegant Italian marble gas fireplace or relax in your spa-like master ensuite with a custom-tiled shower and Jacuzzi tub. The seamless blend of luxury and comfort continues throughout, with upgraded plush carpeting, custom lighting, and the subtle elegance of a black granite driveway that welcomes you home.At 456 Pointe Vista Dr, every day feels like a retreat. Whether you're entertaining by the pool, savoring the stunning views, or enjoying the convenience of a secluded yet well-connected location, this home offers a lifestyle as remarkable as the property itself.
Contact an agent
Home facts
- Year built:2024
- Listing ID #:100549837
- Added:346 day(s) ago
- Updated:February 16, 2026 at 11:13 AM
Rooms and interior
- Bedrooms:4
- Total bathrooms:3
- Full bathrooms:2
- Half bathrooms:1
- Living area:2,271 sq. ft.
Heating and cooling
- Cooling:Central Air, Heat Pump
- Heating:Electric, Fireplace(s), Heat Pump, Heating, Propane
Structure and exterior
- Roof:Architectural Shingle
- Year built:2024
- Building area:2,271 sq. ft.
- Lot area:0.86 Acres
Schools
- High school:Northeastern High School
- Middle school:River Road Middle School
- Elementary school:Weeksville Elementary
Finances and disclosures
- Price:$679,900
- Price per sq. ft.:$299.38
New listings near 456 Pointe Vista Drive
- New
 $349,900Active3 beds 2 baths1,792 sq. ft.
$349,900Active3 beds 2 baths1,792 sq. ft.1392 Nixonton Road, Elizabeth City, NC 27909
MLS# 100554765Listed by: HALL & NIXON REAL ESTATE, INC - New
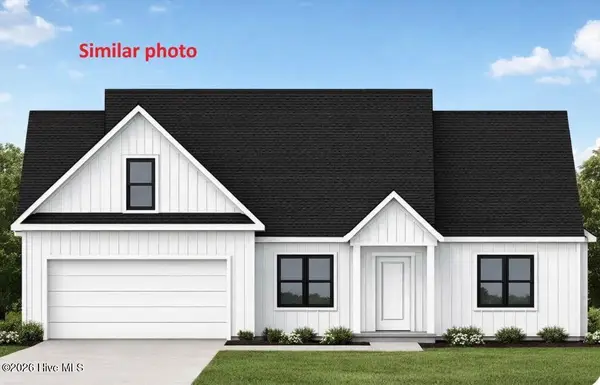 $440,000Active3 beds 2 baths1,752 sq. ft.
$440,000Active3 beds 2 baths1,752 sq. ft.1297 Lynch's Corner Road, Elizabeth City, NC 27909
MLS# 100554758Listed by: WATER STREET REAL ESTATE GROUP - New
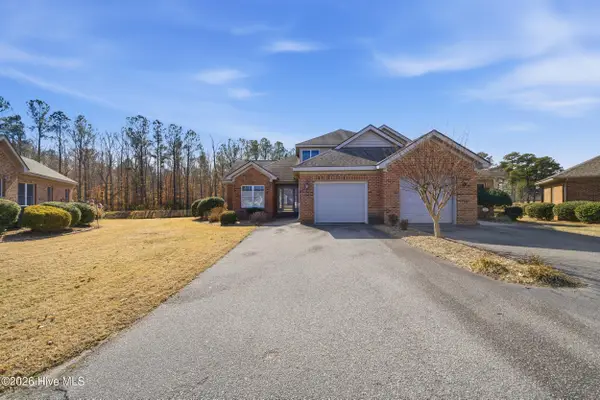 $348,900Active3 beds 3 baths1,880 sq. ft.
$348,900Active3 beds 3 baths1,880 sq. ft.138 Golf Club Drive #A, Elizabeth City, NC 27909
MLS# 100554543Listed by: BERKSHIRE HATHAWAY HOMESERVICES RW TOWNE REALTY/MOYOCK - New
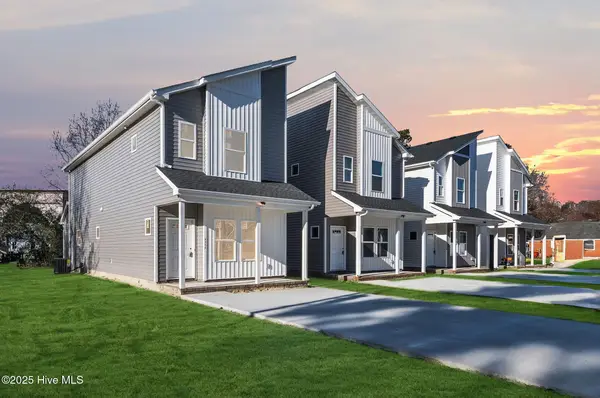 $264,000Active3 beds 3 baths1,635 sq. ft.
$264,000Active3 beds 3 baths1,635 sq. ft.415 Elcinoca Drive #A, Elizabeth City, NC 27909
MLS# 100553046Listed by: A BETTER WAY REALTY, INC. - New
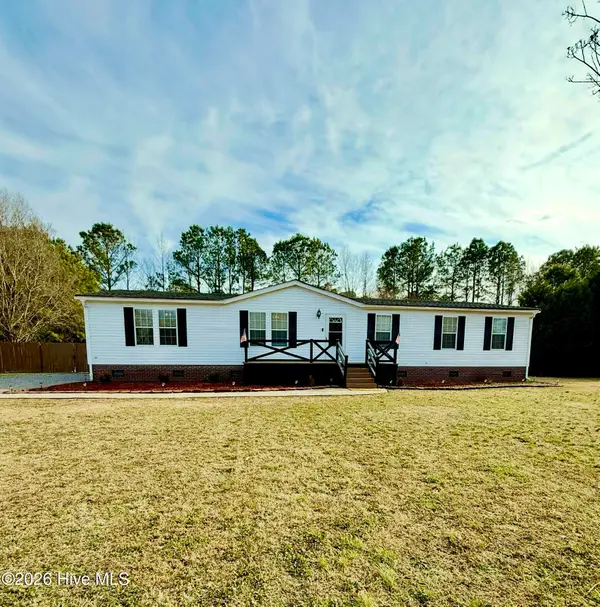 $254,900Active3 beds 2 baths1,848 sq. ft.
$254,900Active3 beds 2 baths1,848 sq. ft.214 Roscoe Drive, Elizabeth City, NC 27909
MLS# 100554711Listed by: SWELL REAL ESTATE CO - New
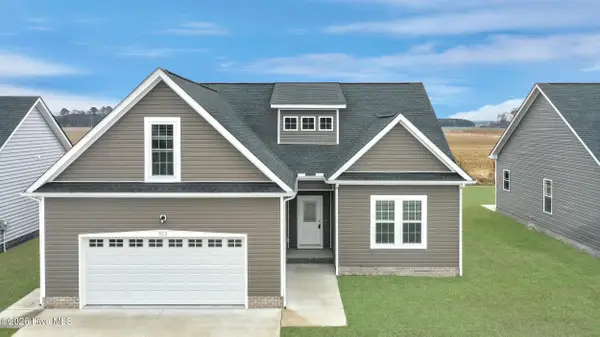 $369,900Active4 beds 2 baths1,951 sq. ft.
$369,900Active4 beds 2 baths1,951 sq. ft.513 Millbrooke Circle, Elizabeth City, NC 27909
MLS# 100554675Listed by: WATER STREET REAL ESTATE GROUP - New
 $325,000Active3 beds 2 baths2,213 sq. ft.
$325,000Active3 beds 2 baths2,213 sq. ft.1027 Simpson Ditch Road, Elizabeth City, NC 27909
MLS# 100554377Listed by: BEACH REALTY & CONSTRUCTION - New
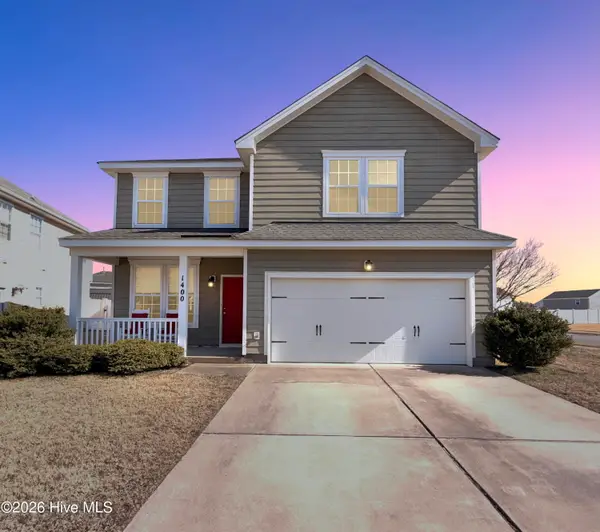 $325,000Active4 beds 3 baths1,953 sq. ft.
$325,000Active4 beds 3 baths1,953 sq. ft.1400 Charlotte Street, Elizabeth City, NC 27909
MLS# 100554350Listed by: IRON VALLEY REAL ESTATE ELIZABETH CITY - New
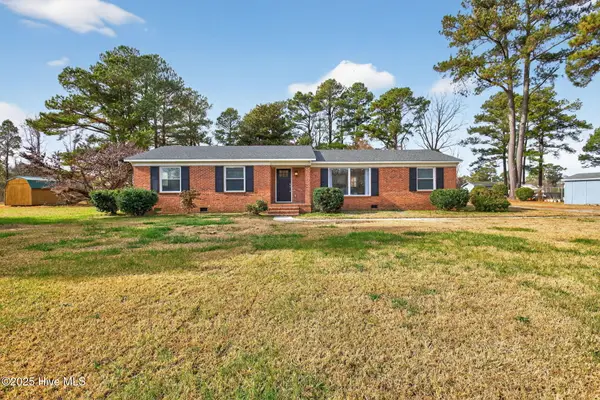 $349,900Active4 beds 2 baths2,200 sq. ft.
$349,900Active4 beds 2 baths2,200 sq. ft.1607 Dellaire Drive, Elizabeth City, NC 27909
MLS# 100554342Listed by: A BETTER WAY REALTY, INC. - New
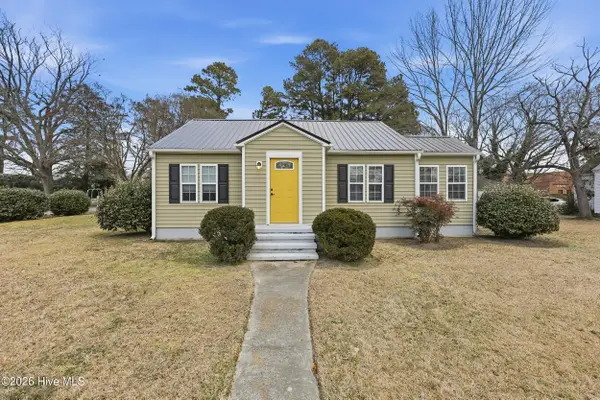 $239,000Active3 beds 1 baths922 sq. ft.
$239,000Active3 beds 1 baths922 sq. ft.1250 N Road Street, Elizabeth City, NC 27909
MLS# 100552300Listed by: HALL & NIXON REAL ESTATE, INC

