601 Prince William Drive, Elizabeth City, NC 27909
Local realty services provided by:ERA Strother Real Estate
601 Prince William Drive,Elizabeth City, NC 27909
$425,000
- 4 Beds
- 4 Baths
- 2,600 sq. ft.
- Single family
- Active
Listed by: christina rountree
Office: water street real estate group
MLS#:100552370
Source:NC_CCAR
Price summary
- Price:$425,000
- Price per sq. ft.:$163.46
About this home
Situated on a desirable corner lot, 601 Prince William Drive offers an abundance of space designed for comfortable living and easy organization. This 4-bedroom, 3.5-bath home features all bedrooms conveniently located on the second level, providing privacy from the main living areas. The main floor includes a versatile bonus room, perfect for a playroom, media room, or additional living space. The owner's suite includes an added office, ideal for working from home or a quiet retreat. Generous room sizes, ample closets, and a thoughtful layout make staying organized effortless. Natural gas is connected to the home, and a tankless water heater adds efficiency and on-demand hot water. This home delivers the space, flexibility, and functionality families need!!
Contact an agent
Home facts
- Year built:2016
- Listing ID #:100552370
- Added:152 day(s) ago
- Updated:February 16, 2026 at 12:26 PM
Rooms and interior
- Bedrooms:4
- Total bathrooms:4
- Full bathrooms:3
- Half bathrooms:1
- Living area:2,600 sq. ft.
Heating and cooling
- Cooling:Central Air
- Heating:Fireplace(s), Heating, Natural Gas
Structure and exterior
- Roof:Architectural Shingle
- Year built:2016
- Building area:2,600 sq. ft.
- Lot area:0.74 Acres
Schools
- High school:Northeastern High School
- Middle school:River Road Middle School
- Elementary school:Central Elementary
Utilities
- Water:Water Connected
Finances and disclosures
- Price:$425,000
- Price per sq. ft.:$163.46
New listings near 601 Prince William Drive
- New
 $349,900Active3 beds 2 baths1,792 sq. ft.
$349,900Active3 beds 2 baths1,792 sq. ft.1392 Nixonton Road, Elizabeth City, NC 27909
MLS# 100554765Listed by: HALL & NIXON REAL ESTATE, INC 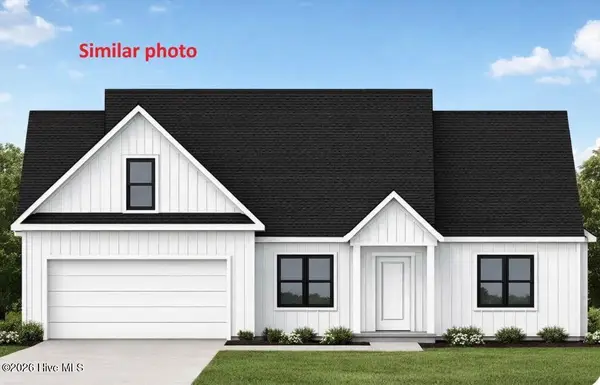 $440,000Pending3 beds 2 baths1,752 sq. ft.
$440,000Pending3 beds 2 baths1,752 sq. ft.1297 Lynch's Corner Road, Elizabeth City, NC 27909
MLS# 100554758Listed by: WATER STREET REAL ESTATE GROUP- New
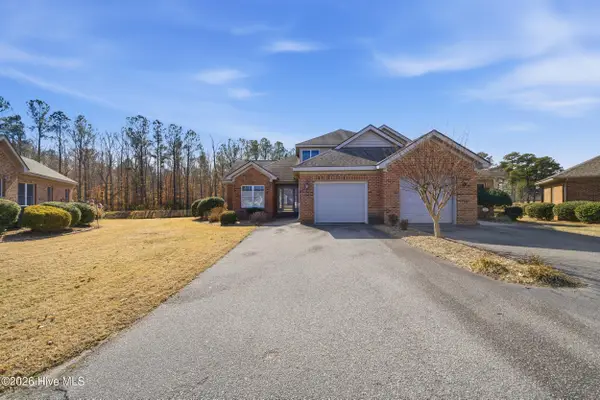 $348,900Active3 beds 3 baths1,880 sq. ft.
$348,900Active3 beds 3 baths1,880 sq. ft.138 Golf Club Drive #A, Elizabeth City, NC 27909
MLS# 100554543Listed by: BERKSHIRE HATHAWAY HOMESERVICES RW TOWNE REALTY/MOYOCK - New
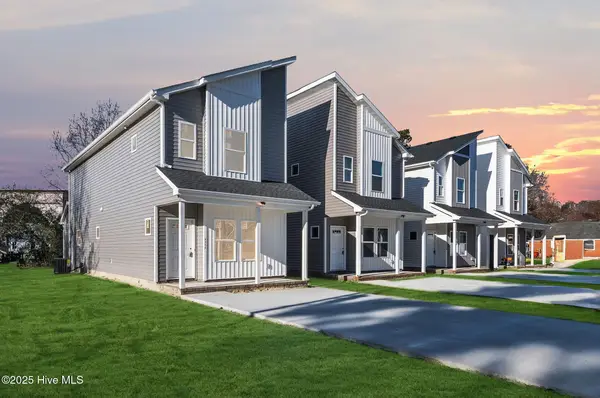 $264,000Active3 beds 3 baths1,635 sq. ft.
$264,000Active3 beds 3 baths1,635 sq. ft.415 Elcinoca Drive #A, Elizabeth City, NC 27909
MLS# 100553046Listed by: A BETTER WAY REALTY, INC. - New
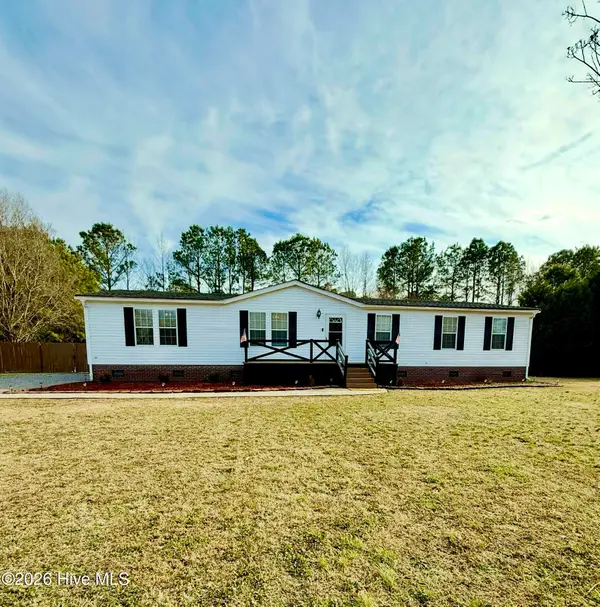 $254,900Active3 beds 2 baths1,848 sq. ft.
$254,900Active3 beds 2 baths1,848 sq. ft.214 Roscoe Drive, Elizabeth City, NC 27909
MLS# 100554711Listed by: SWELL REAL ESTATE CO - New
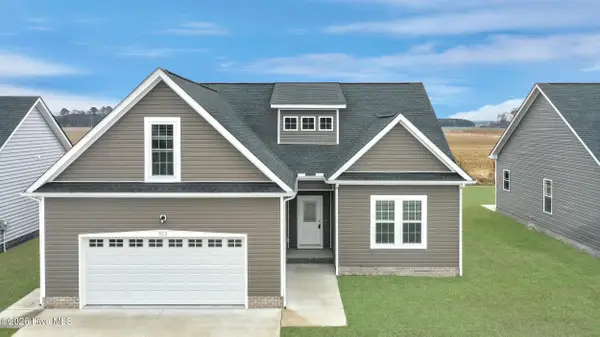 $369,900Active4 beds 2 baths1,951 sq. ft.
$369,900Active4 beds 2 baths1,951 sq. ft.513 Millbrooke Circle, Elizabeth City, NC 27909
MLS# 100554675Listed by: WATER STREET REAL ESTATE GROUP - New
 $325,000Active3 beds 2 baths2,213 sq. ft.
$325,000Active3 beds 2 baths2,213 sq. ft.1027 Simpson Ditch Road, Elizabeth City, NC 27909
MLS# 100554377Listed by: BEACH REALTY & CONSTRUCTION - New
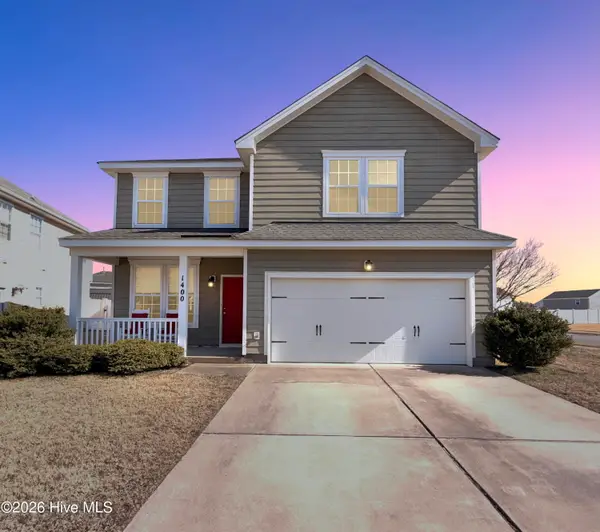 $325,000Active4 beds 3 baths1,953 sq. ft.
$325,000Active4 beds 3 baths1,953 sq. ft.1400 Charlotte Street, Elizabeth City, NC 27909
MLS# 100554350Listed by: IRON VALLEY REAL ESTATE ELIZABETH CITY - New
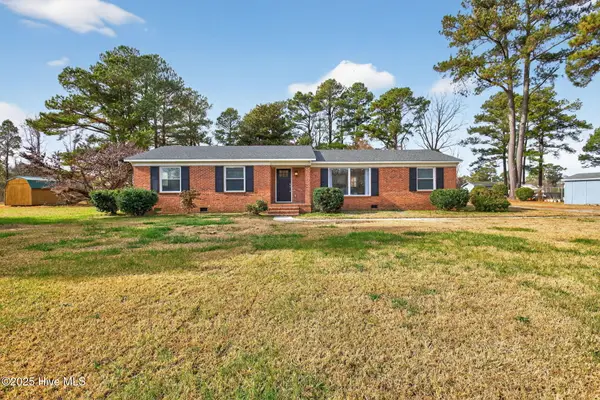 $349,900Active4 beds 2 baths2,200 sq. ft.
$349,900Active4 beds 2 baths2,200 sq. ft.1607 Dellaire Drive, Elizabeth City, NC 27909
MLS# 100554342Listed by: A BETTER WAY REALTY, INC. - New
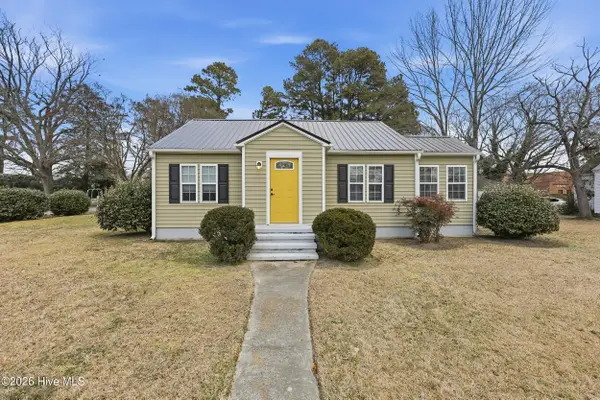 $239,000Active3 beds 1 baths922 sq. ft.
$239,000Active3 beds 1 baths922 sq. ft.1250 N Road Street, Elizabeth City, NC 27909
MLS# 100552300Listed by: HALL & NIXON REAL ESTATE, INC

