1171 Little Elk Road, Elk Park, NC 28622
Local realty services provided by:ERA Live Moore
1171 Little Elk Road,Elk Park, NC 28622
$379,000
- 3 Beds
- 3 Baths
- 1,200 sq. ft.
- Single family
- Active
Listed by: christina bailey, jonathan lehman
Office: keller williams high country
MLS#:255741
Source:NC_HCAR
Price summary
- Price:$379,000
- Price per sq. ft.:$315.83
About this home
NEW BUILD by James Boyd of Cranberry Construction. This beautiful energy efficient home with Caftsman details and heavy timber accents boasts 1200 sq ft of heated indoor space and 688 sq ft of deck space with 528 sq ft of that covered. 3 bedrooms, 2.5 baths, vaulted ceiling living room with open kitchen and dining room design. Sit on the front porch and listen to the sound of the bold creek across the street surrounded by a 1 acre yard landscaped for privacy. The exterior is board and batten siding with cedar shake gables and a 5 rib 50 year metal roof. The deck features locally harvested pine beams. The interior is finished with LVP flooring throughout, tongue and groove ceilings, wood soft closure cabinets, stainless steel undermount sink, Smart oven/air fryer/convection oven, granite counter tops, tile shower, comfort height toilets, and pine trim. Encapsulated crawl space. Fire pit in the backyard. 10 minutes to Elk River Falls, 8 minutes to Ingles, 15 minutes to Cannon Memorial Hospital, 13 minutes to downtown Banner Elk! Final inspection approval has been obtained! *This property is not in a flood zone and had no issues during Helene.
Contact an agent
Home facts
- Year built:2025
- Listing ID #:255741
- Added:174 day(s) ago
- Updated:November 15, 2025 at 06:42 PM
Rooms and interior
- Bedrooms:3
- Total bathrooms:3
- Full bathrooms:2
- Half bathrooms:1
- Living area:1,200 sq. ft.
Heating and cooling
- Cooling:Central Air
- Heating:Electric, Heat Pump
Structure and exterior
- Roof:Metal
- Year built:2025
- Building area:1,200 sq. ft.
- Lot area:1 Acres
Schools
- High school:Avery County
- Elementary school:Freedom Trail
Utilities
- Sewer:Private Sewer, Septic Available, Septic Tank
Finances and disclosures
- Price:$379,000
- Price per sq. ft.:$315.83
New listings near 1171 Little Elk Road
- New
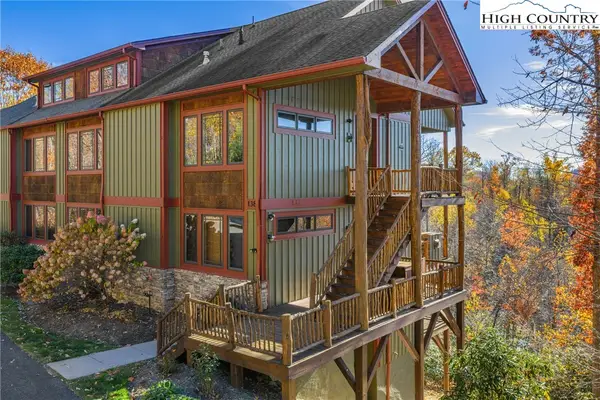 $725,000Active3 beds 3 baths2,096 sq. ft.
$725,000Active3 beds 3 baths2,096 sq. ft.138 Springhouse Drive #C2, Elk Park, NC 28622
MLS# 258867Listed by: KELLER WILLIAMS HIGH COUNTRY - New
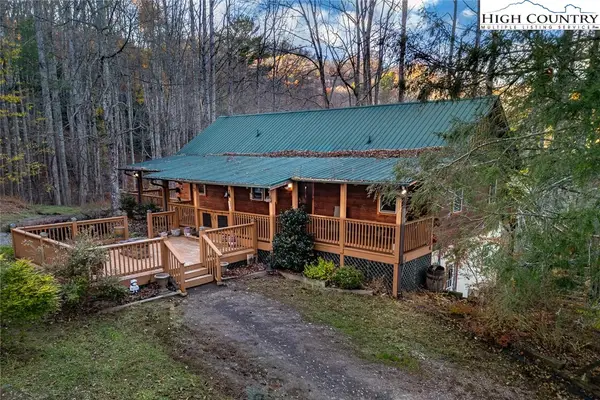 $495,000Active3 beds 2 baths1,215 sq. ft.
$495,000Active3 beds 2 baths1,215 sq. ft.2417 Russell Norris Road, Elk Park, NC 28622
MLS# 259010Listed by: PREMIER SOTHEBY'S INT'L REALTY - New
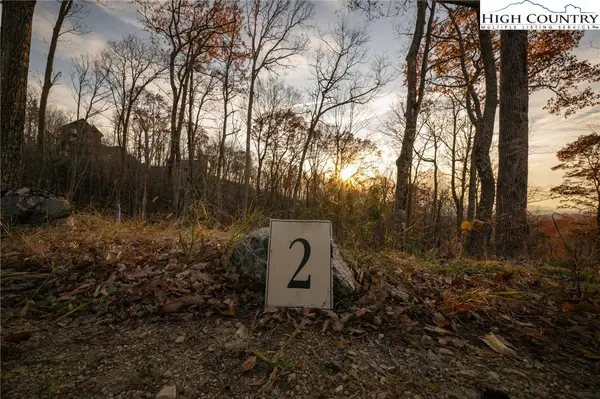 $249,900Active0.79 Acres
$249,900Active0.79 AcresLV2 Old Laurel Lane, Elk Park, NC 28622
MLS# 259011Listed by: ELEVATE LAND & REALTY BANNER ELK - New
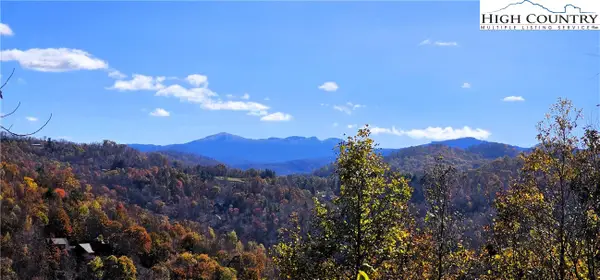 $85,000Active2.02 Acres
$85,000Active2.02 AcresLot 110 Settlers Knob Road, Elk Park, NC 28622
MLS# 258877Listed by: 828 REAL ESTATE - New
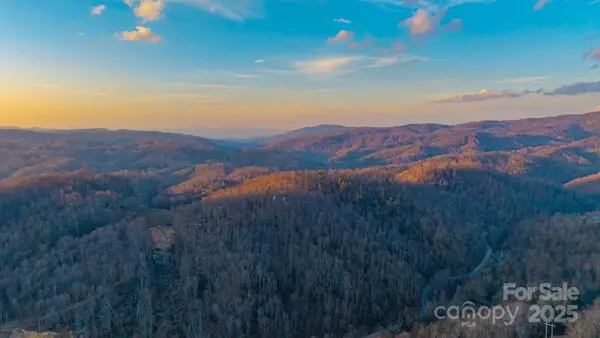 $949,000Active37 Acres
$949,000Active37 AcresTBD Banner Elk Highway, Elk Park, NC 28622
MLS# 4299405Listed by: HIGH COUNTRY RESORT PROPERTIES - New
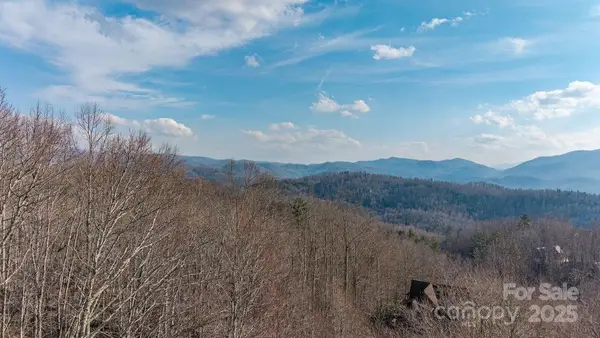 $49,900Active1.19 Acres
$49,900Active1.19 AcresLot 52 Pinnacle Drive, Elk Park, NC 28622
MLS# 4310548Listed by: HIGH COUNTRY RESORT PROPERTIES - New
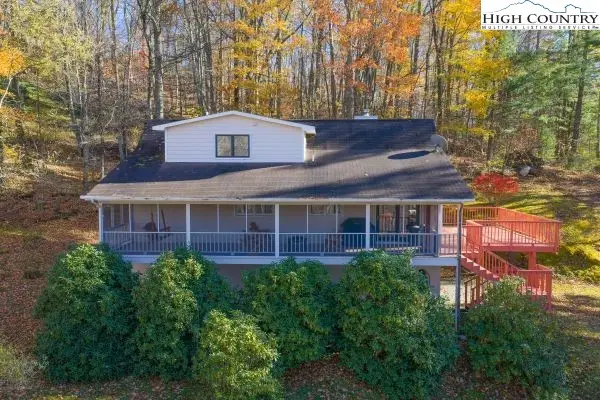 $384,900Active2 beds 3 baths1,053 sq. ft.
$384,900Active2 beds 3 baths1,053 sq. ft.3974 Beech Mountain Road, Elk Park, NC 28622
MLS# 258941Listed by: PREMIER SOTHEBY'S INTERNATIONAL REALTY- BANNER ELK  $225,000Active0.77 Acres
$225,000Active0.77 Acres0-28 High Country Overlook, Elk Park, NC 28622
MLS# 4314117Listed by: IVESTER JACKSON CHRISTIE'S $349,000Active2 beds 2 baths952 sq. ft.
$349,000Active2 beds 2 baths952 sq. ft.402 Turkey Knob Lane, Elk Park, NC 28622
MLS# 258826Listed by: BLOWING ROCK REAL ESTATE, LLC $299,000Active3 beds 1 baths1,280 sq. ft.
$299,000Active3 beds 1 baths1,280 sq. ft.292 Little Elk Road, Elk Park, NC 28622
MLS# 258238Listed by: BERKSHIRE HATHAWAY HOMESERVICES BLUE RIDGE REALTOR
