1370 Falls Creek Parkway, Elk Park, NC 28622
Local realty services provided by:ERA Live Moore
1370 Falls Creek Parkway,Elk Park, NC 28622
$2,450,000
- 4 Beds
- 4 Baths
- 4,952 sq. ft.
- Single family
- Active
Listed by: linda cramblit
Office: blue ridge realty & inv. - banner elk
MLS#:256937
Source:NC_HCAR
Price summary
- Price:$2,450,000
- Price per sq. ft.:$464.9
- Monthly HOA dues:$300
About this home
Stunning Log Home with Long Range Views situated on 4.47+/- acres. Sold Furnished! Your Own Secluded Paradise located in The Headwaters At Banner Elk Gated Community. This Custom Log Home offers Soaring Cathedral Ceilings, Open Floor plan with Real Hardwood Floors, Custom Built Cabinets with Granite Countertops, Gas Range, etc. Main Level Living: Kitchen, Dining, Great Room, Laundry, 1/2 Bath and Master Suite. Upstairs you have a Large bedroom, Custom 6 Bed Bunk Room, Loft/Office Area and 1 Bath. Up another set of stairs you will find a Children's Sleeping and Reading Loft with 3 more beds. This Incredible Home has a Unique Den in the basement you must see! Complete with Built in restaurant style seating areas, Workstation, Custom Built-In Shelving, Safe Room with New Minisplit installed 2019, Whole House Water Filtration System, Guest Quarters, Full Bath, Mud Room and Attached 2 Car 21'x20' Garage. 2 Gas Lit Woodburning Fireplaces, Gas Firepit In Entertainment Gazebo with 2 Gas Heaters. You'll enjoy taking in the evening Sunsets from the Wrap-around Decks with Outdoor Fireplace. In addition, built in 2018 you have an Expansive Covered 1400' Outdoor Entertainment Gazebo above an Oversized 30'x26' Detached Garage/Workshop. 2019 Minisplit installed in Oversized Garage/Workshop. There is also a unique opportunity with home purchase to buy a 1/8th share in 170-Acre Nature Preserve adjacent to Headwaters. Here you can ride your UTV or hike straight from your driveway to the 170. There are 8 owners of this amazing property, all live in Headwaters. Miles of trails from Mild to Wild, Shooting Range, Hiking, Picnics, etc. Falls Creek meanders through the property. It's your own little slice of paradise. For Medical Emergencies a Helicopter can land in parking lot at Clubhouse. Inside the gates you'll have access to a Beautiful Mountaintop Clubhouse with Fitness Center, Game Room, Theater Room, Gourmet Kitchen, Dining Area, Great Room with Fireplace & Tennis/Pickle Ball Court. Within the development your family can also enjoy the Lakeside Pavilion, Stoney Creek Park, Deer Creek Park, Sunset Park, Mac N Tosh Dog Park, Natural Waterfall, etc. Just a short drive to downtown Banner Elk and all Area Attractions such as Skiing, Hiking, Whitewater Rafting, Plays, Concerts in the Park, Golf, etc. Virtual Tour Available & Floorplans! What Are You Waiting For! Schedule A Tour Today! *Note: 3rd floor "Children's Sleeping and Reading Loft is 318' Heated but has a ceiling height area exclusion so it can't be counted as square footage. Listing is Limited to Only 50 Photos therefore, No Room to Show Bathrooms, Laundry Rm, Garage, Grounds and Additional View Photos. Must See In Person! Please Note 7 Night Minimum for Short Term Rentals.
Contact an agent
Home facts
- Year built:2008
- Listing ID #:256937
- Added:204 day(s) ago
- Updated:February 10, 2026 at 04:34 PM
Rooms and interior
- Bedrooms:4
- Total bathrooms:4
- Full bathrooms:3
- Half bathrooms:1
- Living area:4,952 sq. ft.
Heating and cooling
- Cooling:Central Air
- Heating:Forced Air, Gas, Propane, Wood
Structure and exterior
- Roof:Metal
- Year built:2008
- Building area:4,952 sq. ft.
- Lot area:4.47 Acres
Schools
- High school:Avery County
- Elementary school:Freedom Trail
Utilities
- Sewer:Private Sewer
Finances and disclosures
- Price:$2,450,000
- Price per sq. ft.:$464.9
- Tax amount:$4,970
New listings near 1370 Falls Creek Parkway
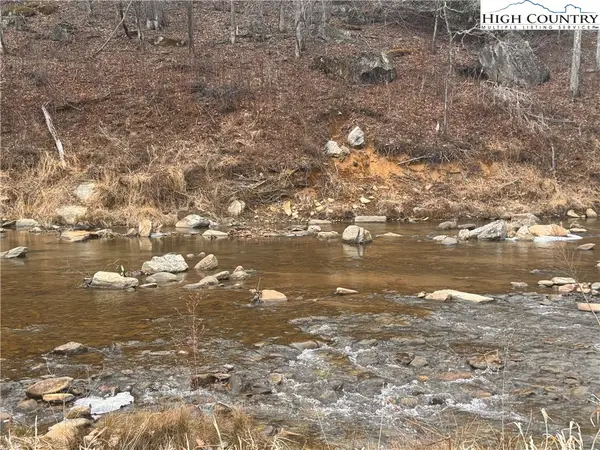 $149,900Active0.7 Acres
$149,900Active0.7 Acres13 Water Sound Drive, Elk Park, NC 28622
MLS# 259844Listed by: HIGH COUNTRY RESORT PROPERTIES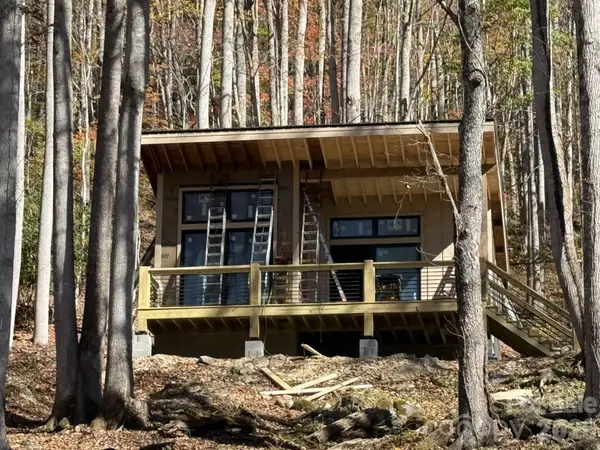 $269,000Active1 beds 1 baths464 sq. ft.
$269,000Active1 beds 1 baths464 sq. ft.17 Sanctuary Trail, Elk Park, NC 28622
MLS# 4341234Listed by: NESTLEWOOD REALTY, LLC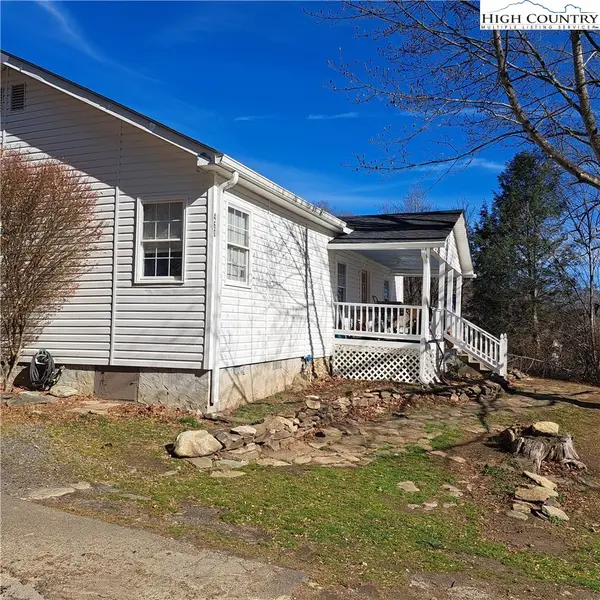 $298,000Active-- beds -- baths2,050 sq. ft.
$298,000Active-- beds -- baths2,050 sq. ft.460 Little Elk Road, Elk Park, NC 28622
MLS# 258381Listed by: HOWARD HANNA ALLEN TATE REAL ESTATE - BLOWING ROCK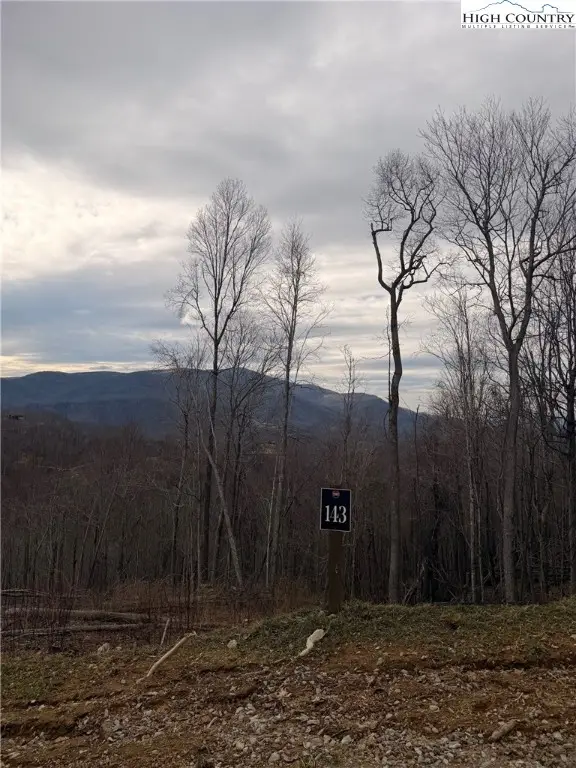 $159,900Active0.88 Acres
$159,900Active0.88 AcresLot 143 Old Forge Trail, Elk Park, NC 28622
MLS# 259731Listed by: ELEVATE LAND & REALTY BANNER ELK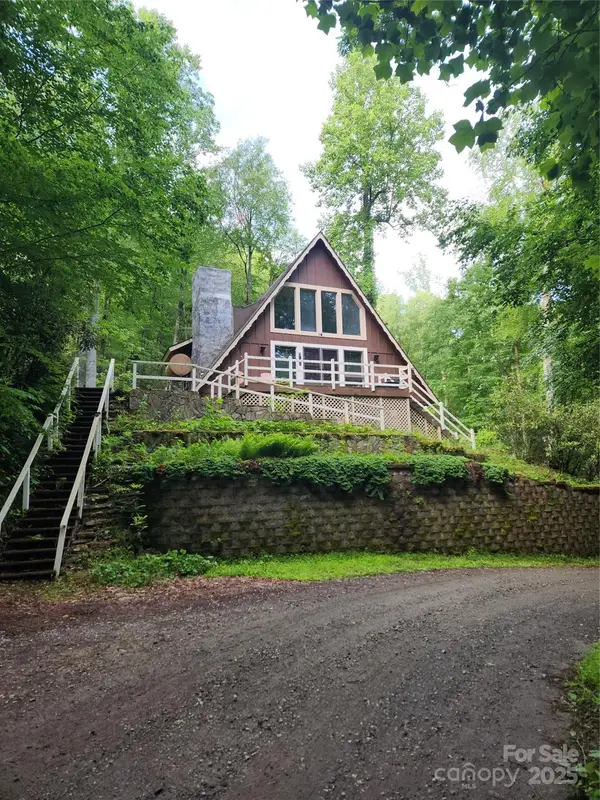 $325,000Active2 beds 2 baths1,180 sq. ft.
$325,000Active2 beds 2 baths1,180 sq. ft.370 Woodland Hills Drive, Elk Park, NC 28622
MLS# 4270803Listed by: BLUE RIDGE REALTY & INVESTMENTS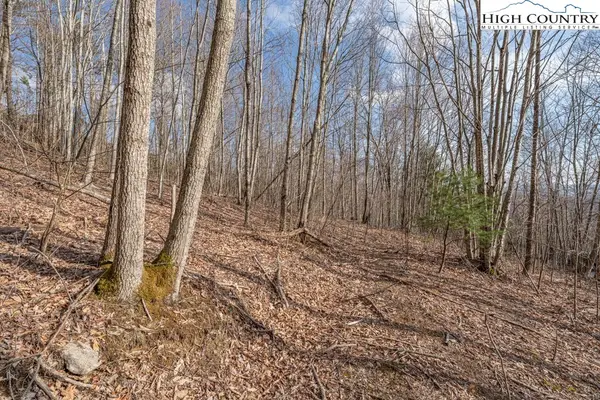 $49,900Active1.19 Acres
$49,900Active1.19 AcresLot 52 Pinnacle Drive, Elk Park, NC 28622
MLS# 253702Listed by: HIGH COUNTRY RESORT PROPERTIES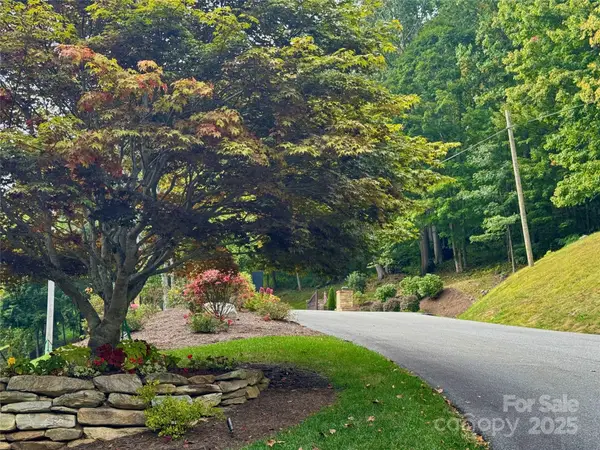 $159,000Active1.19 Acres
$159,000Active1.19 AcresTBD Bear Paw Road #15, Elk Park, NC 28622
MLS# 4309325Listed by: C-21 MOUNTAIN VISTAS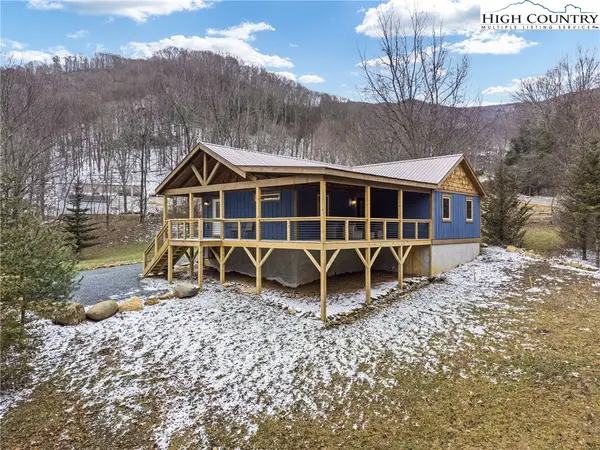 $360,000Active3 beds 3 baths1,200 sq. ft.
$360,000Active3 beds 3 baths1,200 sq. ft.1171 Little Elk Road, Elk Park, NC 28622
MLS# 259227Listed by: KELLER WILLIAMS HIGH COUNTRY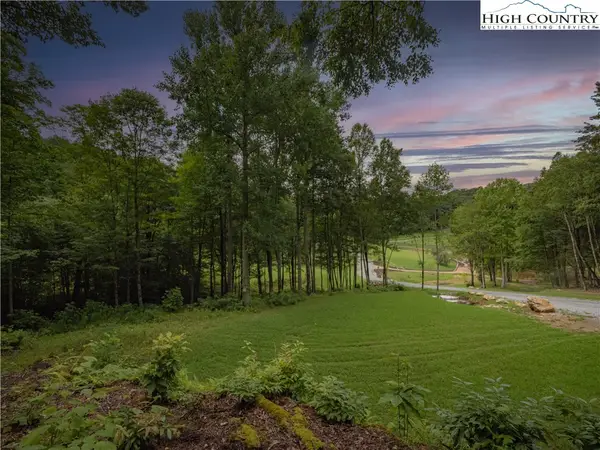 $99,900Active1.6 Acres
$99,900Active1.6 AcresWR-9 Sierra, Elk Park, NC 28622
MLS# 259302Listed by: ELEVATE LAND & REALTY BANNER ELK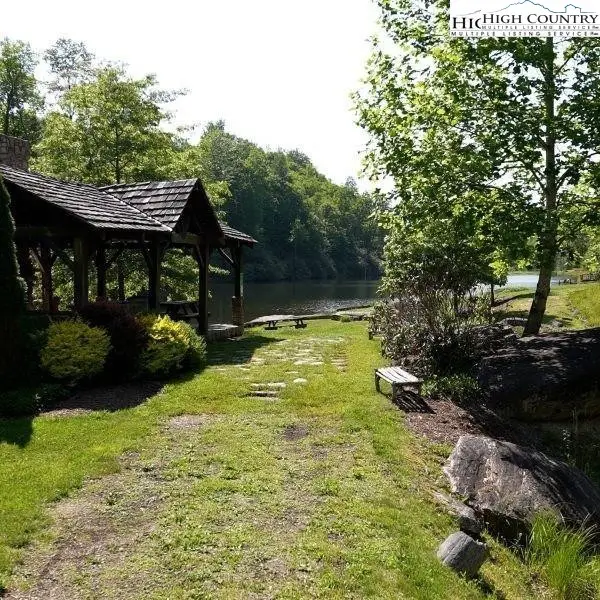 $229,000Active2.21 Acres
$229,000Active2.21 AcresTBD Heritage Ridge Road #H12, Elk Park, NC 28622
MLS# 259270Listed by: ZEMA REALTY GROUP, LLC

