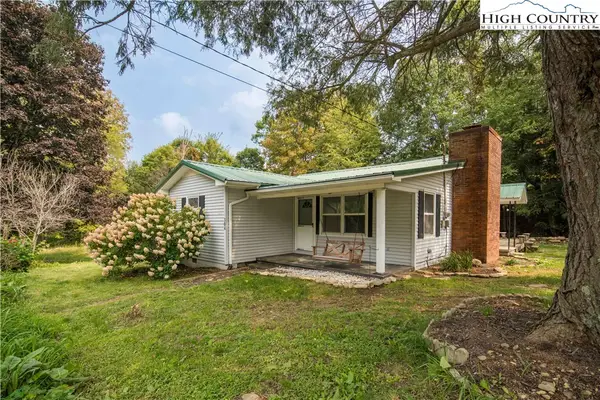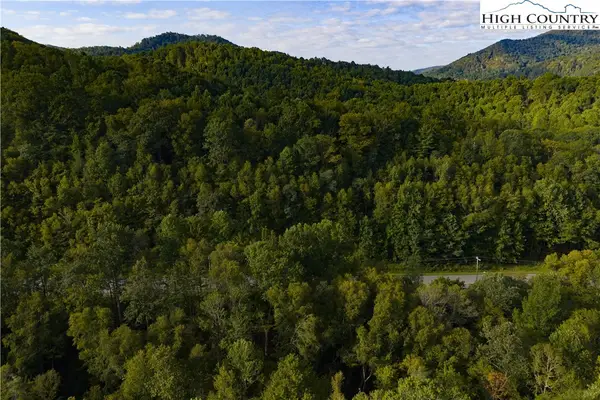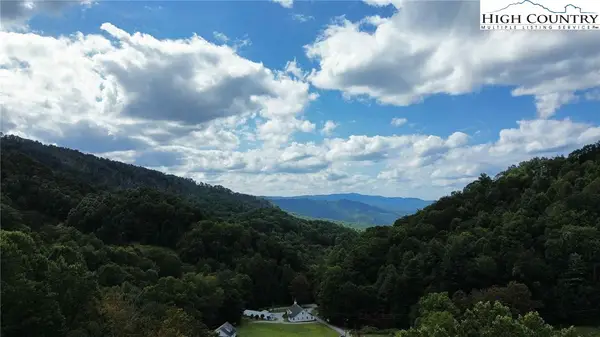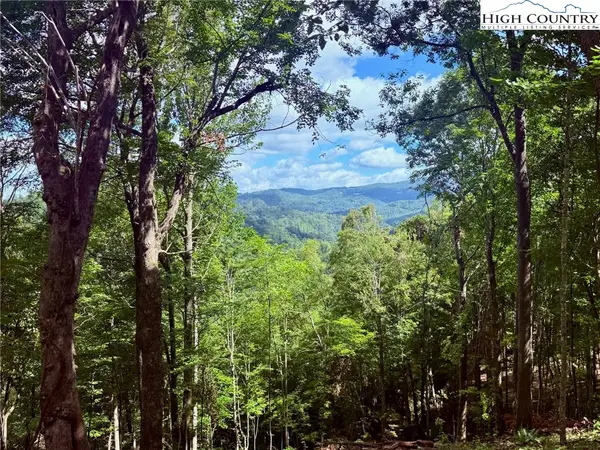138 Spring House Drive #C4, Elk Park, NC 28622
Local realty services provided by:ERA Live Moore
138 Spring House Drive #C4,Elk Park, NC 28622
$739,500
- 3 Beds
- 3 Baths
- 2,084 sq. ft.
- Condominium
- Active
Listed by:linda cramblit
Office:blue ridge realty & inv. - banner elk
MLS#:256595
Source:NC_HCAR
Price summary
- Price:$739,500
- Price per sq. ft.:$352.81
- Monthly HOA dues:$666.67
About this home
Turn-Key 3/3 Luxury Condo. Easy Access w Spectacular Long-Range View. Located in Headwaters less than 15 minutes from Downtown Banner Elk. Peaceful setting in a quiet location. Great Neighbors! Outdoor covered deck with gas fireplace. Feel the cool summer breeze and the sounds of nature as you relax on either deck. Featuring a Gourmet Kitchen, Granite Countertop, Gas Range, High-end Cabinetry & Appliances. Spacious floorplan & lots of windows to take in the Long-range Views. Master & Guest Bedrooms on the main level. Lower level has large Den, Guest Bedroom & Full Bath for plenty of privacy for everyone. Beautiful Hardwood Floors & High End finishes throughout. 3 Fireplaces. Tankless Hot Water Heater & Radon Mitigation installed. List of Upgrades since purchased in 2022: New Washer, Dryer, Microwave, Refrigerator, Dehumidifier in crawlspace, New Sofa, Loveseat, Rug, End table and Lamps upstairs, New Pullout Sofa, Loveseat, End Table, Side Chair and Coffee Table downstairs, New Tvs. Both Exterior Decks: Fixtures & Clear Exterior Lighting. New Fans in Upper Deck Only. New Can Lighting upstairs and downstairs, New Window Treatments. Bedrooms: New Mattress in Master, New Guest Bedroom Furniture downstairs including Mattress, New Deck Furniture, New Deck Railings on both Decks completed. The Exterior Railings going to this unit and upstairs unit to be completed Late Summer / Early Fall 2025 (COA paid). Moen Remote Water monitor and shut-off. Whole house water filtration. Home Warranty transferable. All You Need To Do Is Move In and Relax on either of your private decks. Main level deck you can enjoy the warmth of the outdoor gas fireplace. Inside the gates you'll have access to a Beautiful Mountaintop Clubhouse w/ Fitness Center, Game Room, Theater Room, Gourmet Kitchen, Dining Area & Great Room w/ Fireplace. Within the development your family can also enjoy the Lakeside Pavilion, Stoney Creek Park, Deer Creek Park, Sunset Park, Mac N Tosh Dog Park, Natural Waterfall, etc. Just a short drive to downtown Banner Elk & all Area Attractions such as Skiing, Hiking, Whitewater Rafting, Plays, Concerts in the Park, Golf, etc.
Contact an agent
Home facts
- Year built:2006
- Listing ID #:256595
- Added:89 day(s) ago
- Updated:October 01, 2025 at 07:56 PM
Rooms and interior
- Bedrooms:3
- Total bathrooms:3
- Full bathrooms:3
- Living area:2,084 sq. ft.
Heating and cooling
- Cooling:Central Air
- Heating:Electric, Fireplaces, Gas, Heat Pump, Wood
Structure and exterior
- Roof:Architectural, Shingle
- Year built:2006
- Building area:2,084 sq. ft.
Schools
- High school:Avery County
- Elementary school:Freedom Trail
Finances and disclosures
- Price:$739,500
- Price per sq. ft.:$352.81
- Tax amount:$2,498
New listings near 138 Spring House Drive #C4
- New
 $190,000Active2.65 Acres
$190,000Active2.65 AcresLot 81 TBD Bear Creek Road, Elk Park, NC 28622
MLS# 258283Listed by: BLUE RIDGE REALTY & INV. - BANNER ELK - New
 $689,000Active23.2 Acres
$689,000Active23.2 AcresTBD Beech Mountain Road, Elk Park, NC 28622
MLS# 257934Listed by: KELLER WILLIAMS HIGH COUNTRY  $100,000Active1.48 Acres
$100,000Active1.48 AcresLot 24 Lake View Drive #24, Elk Park, NC 28622
MLS# 4304576Listed by: A PLUS REALTY $3,350,000Active3 beds 6 baths6,237 sq. ft.
$3,350,000Active3 beds 6 baths6,237 sq. ft.1550 Falls Creek Parkway, Elk Park, NC 28622
MLS# 257962Listed by: BLUE RIDGE REALTY & INV. - BANNER ELK $215,000Active2 beds 1 baths1,162 sq. ft.
$215,000Active2 beds 1 baths1,162 sq. ft.304 Elk River Road, Elk Park, NC 28622
MLS# 257986Listed by: PREMIER SOTHEBY'S INT'L REALTY $235,000Active2.77 Acres
$235,000Active2.77 AcresLot #2A Falls Creek Parkway, Elk Park, NC 28622
MLS# 258078Listed by: FATHOM REALTY NC LLC $139,900Active3.45 Acres
$139,900Active3.45 AcresLot C3 Bear Paw Road, Elk Park, NC 28622
MLS# 257949Listed by: ELEVATE LAND & REALTY BANNER ELK $199,000Active10.18 Acres
$199,000Active10.18 AcresTBD Dark Ridge Road, Elk Park, NC 28622
MLS# 257519Listed by: HIGH COUNTRY RESORT PROPERTIES $99,500Active1.92 Acres
$99,500Active1.92 AcresTBD Beaver Damn Road, Elk Park, NC 28622
MLS# 257755Listed by: BERKSHIRE HATHAWAY HOMESERVICES VINCENT PROPERTIES $189,900Active1.13 Acres
$189,900Active1.13 Acres190 Raspberry Lane, Elk Park, NC 28622
MLS# 257832Listed by: ELEVATE LAND & REALTY BANNER ELK
