- ERA
- North Carolina
- Elk Park
- 236 Stack Rock Road
236 Stack Rock Road, Elk Park, NC 28622
Local realty services provided by:ERA Live Moore
236 Stack Rock Road,Elk Park, NC 28622
$2,799,000
- 4 Beds
- 5 Baths
- 5,473 sq. ft.
- Single family
- Active
Listed by: linda cramblit
Office: blue ridge realty & inv. - banner elk
MLS#:257961
Source:NC_HCAR
Price summary
- Price:$2,799,000
- Price per sq. ft.:$511.42
- Monthly HOA dues:$283.33
About this home
Beautiful Custom-built Home w/ Breathtaking Views located in Headwaters at Banner Elk, a Private Gated Community. The property features Four Master Bedrooms: One on the main level, Two on the second level, and One in the lower level. There is a Spacious Bonus Room over the garage that measures 21'6" x 38'5". Endless possibilities with this large space! Gourmet Kitchen w/ Gas Range, Granite Countertops, Custom Built Island w/ Built-In Shelving, Large Great Room with High Vaulted Ceilings on the Main level. The lower level includes a Den with a Custom-Built Wine Cellar w/ a floor made of Pennies, Wet Bar, and a Private Gym. 2 Gas Fireplaces inside the home and a Woodburning Fireplace on the Deck complete with a Summer Kitchen. In addition to the Oversized Two-car Garage, there is a separate UTV Garage at the base of the tower. A Hot Tub is situated on the lower deck. Architectural detailing and vaulted ceilings and is being sold furnished. There is also a Unique Opportunity with home purchase to buy a 1/8th share in 170-Acre Nature Preserve adjacent to Headwaters. Here you can ride your UTV or Hike. There are 8 owners of this amazing property, all live in Headwaters. Miles of trails from Mild to Wild, Shooting Range, Hiking, Picnics, etc. Falls Creek meanders through the property. It's your own little slice of paradise.
For Medical Emergencies, a Helicopter can land in the Clubhouse Parking Lot. Amenities within the gates include a Mountaintop Clubhouse with a Fitness Center, Game Room, Theater Room, Gourmet Kitchen, Dining Area, Great Room with Fireplace, and Tennis/Pickleball Court. Additional features available to residents are a Lakeside Pavilion, Multiple Parks, a Dog Park, a Natural Waterfall, and more. The location provides access to downtown Banner Elk and regional activities such as Skiing, Hiking, Whitewater Rafting, Concerts, Golf, Fine Dining, Shopping, etc. Virtual tour and floor plans are available.
This Home has been Preinspected and Radon Testing being done at Sellers Expense. All Carpets Professionally Cleaned Oct 2025. Main Level Great Room Furniture Steam Cleaned Oct 2025.
Contact an agent
Home facts
- Year built:2007
- Listing ID #:257961
- Added:103 day(s) ago
- Updated:January 27, 2026 at 04:48 PM
Rooms and interior
- Bedrooms:4
- Total bathrooms:5
- Full bathrooms:4
- Half bathrooms:1
- Living area:5,473 sq. ft.
Heating and cooling
- Cooling:Central Air
- Heating:Electric, Fireplaces, Gas, Heat Pump, Hot Water, Wood
Structure and exterior
- Roof:Asphalt, Shingle
- Year built:2007
- Building area:5,473 sq. ft.
- Lot area:1.09 Acres
Schools
- High school:Avery County
- Elementary school:Freedom Trail
Utilities
- Water:Private, Well
Finances and disclosures
- Price:$2,799,000
- Price per sq. ft.:$511.42
- Tax amount:$4,487
New listings near 236 Stack Rock Road
- New
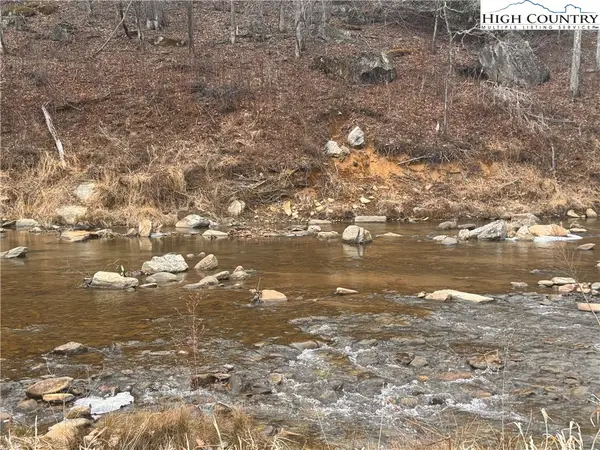 $149,900Active0.7 Acres
$149,900Active0.7 Acres13 Water Sound Drive, Elk Park, NC 28622
MLS# 259844Listed by: HIGH COUNTRY RESORT PROPERTIES - New
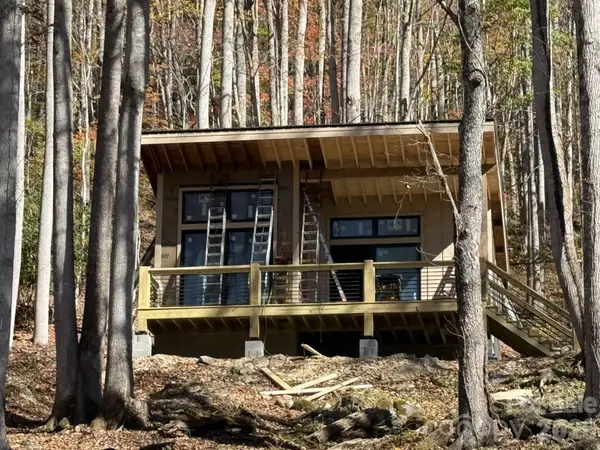 $269,000Active1 beds 1 baths464 sq. ft.
$269,000Active1 beds 1 baths464 sq. ft.17 Sanctuary Trail, Elk Park, NC 28622
MLS# 4341234Listed by: NESTLEWOOD REALTY, LLC - New
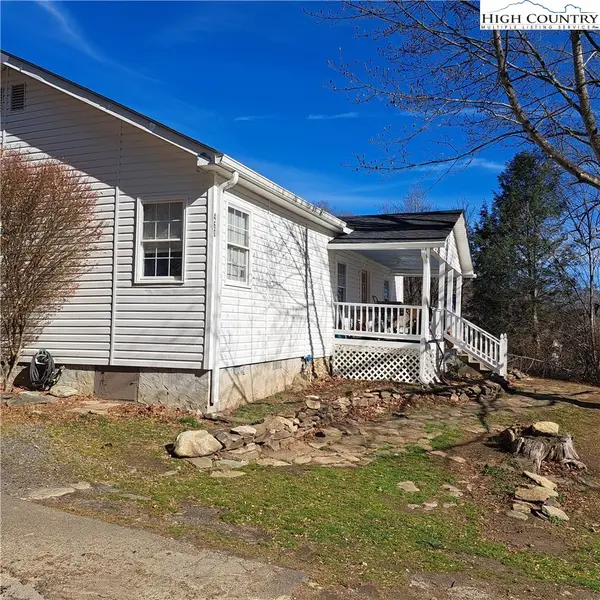 $298,000Active-- beds -- baths2,050 sq. ft.
$298,000Active-- beds -- baths2,050 sq. ft.460 Little Elk Road, Elk Park, NC 28622
MLS# 258381Listed by: HOWARD HANNA ALLEN TATE REAL ESTATE - BLOWING ROCK 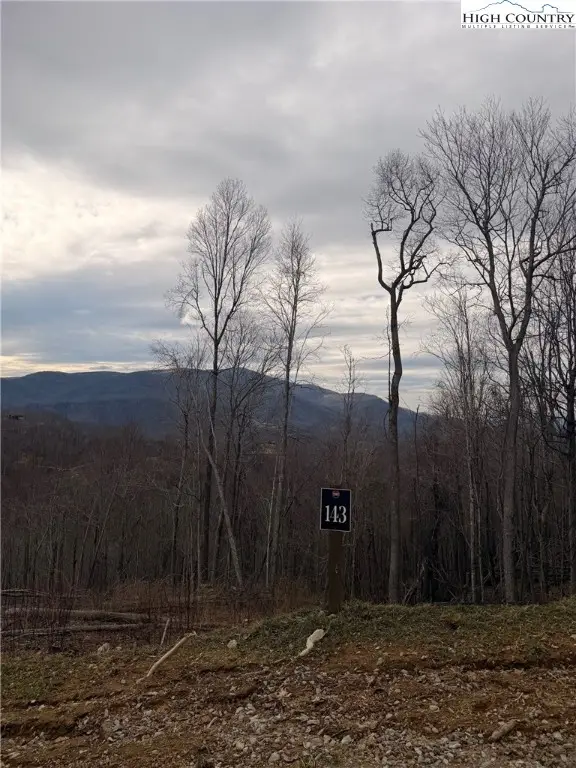 $159,900Active0.88 Acres
$159,900Active0.88 AcresLot 143 Old Forge Trail, Elk Park, NC 28622
MLS# 259731Listed by: ELEVATE LAND & REALTY BANNER ELK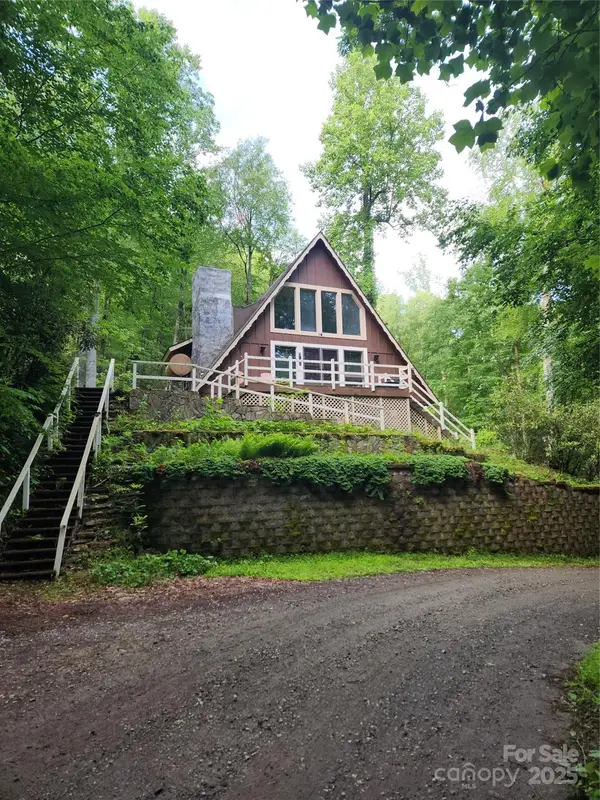 $325,000Active2 beds 2 baths1,180 sq. ft.
$325,000Active2 beds 2 baths1,180 sq. ft.370 Woodland Hills Drive, Elk Park, NC 28622
MLS# 4270803Listed by: BLUE RIDGE REALTY & INVESTMENTS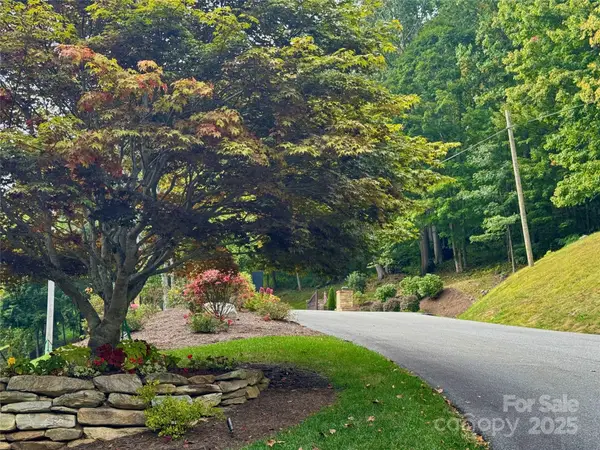 $159,000Active1.19 Acres
$159,000Active1.19 AcresTBD Bear Paw Road #15, Elk Park, NC 28622
MLS# 4309325Listed by: C-21 MOUNTAIN VISTAS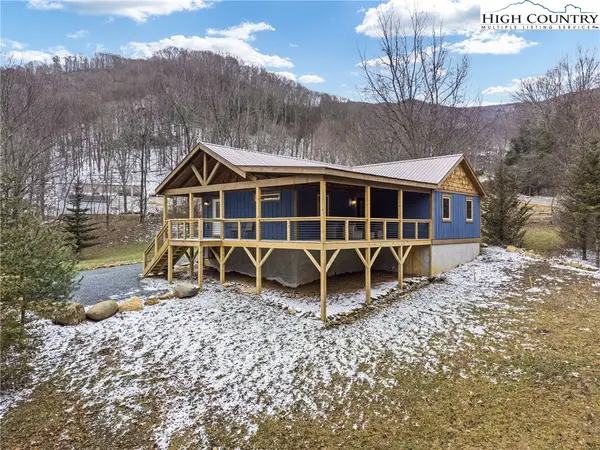 $360,000Active3 beds 3 baths1,200 sq. ft.
$360,000Active3 beds 3 baths1,200 sq. ft.1171 Little Elk Road, Elk Park, NC 28622
MLS# 259227Listed by: KELLER WILLIAMS HIGH COUNTRY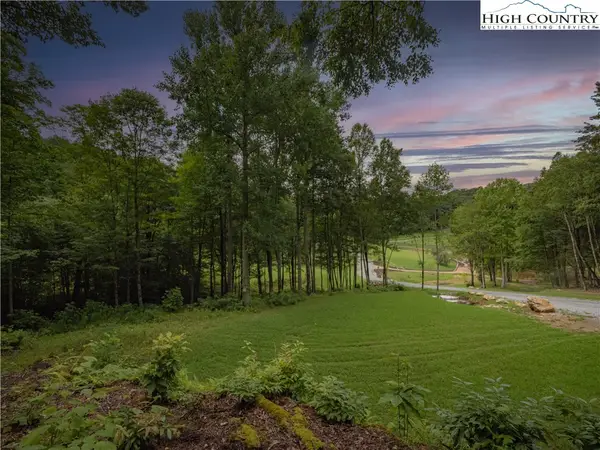 $99,900Active1.6 Acres
$99,900Active1.6 AcresWR-9 Sierra, Elk Park, NC 28622
MLS# 259302Listed by: ELEVATE LAND & REALTY BANNER ELK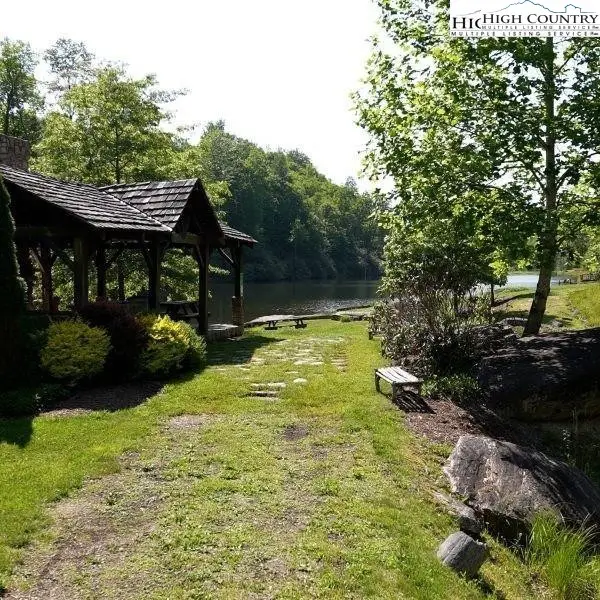 $229,000Active2.21 Acres
$229,000Active2.21 AcresTBD Heritage Ridge Road #H12, Elk Park, NC 28622
MLS# 259270Listed by: ZEMA REALTY GROUP, LLC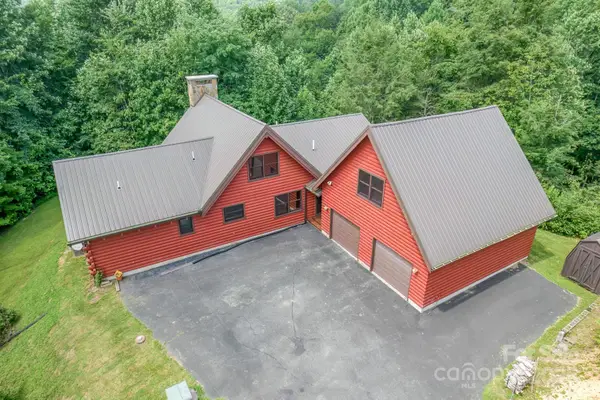 $1,750,000Active4 beds 3 baths2,636 sq. ft.
$1,750,000Active4 beds 3 baths2,636 sq. ft.5023 Elk Park Highway, Elk Park, NC 28622
MLS# 4326452Listed by: BRASWELL REALTY II INC.

