680 Bear Paw Road, Elk Park, NC 28622
Local realty services provided by:ERA Live Moore
680 Bear Paw Road,Elk Park, NC 28622
$5,699,000
- 6 Beds
- 7 Baths
- 7,071 sq. ft.
- Single family
- Pending
Listed by:erin buchanan
Office:elevate land & realty banner elk
MLS#:257647
Source:NC_HCAR
Price summary
- Price:$5,699,000
- Price per sq. ft.:$758.96
- Monthly HOA dues:$250
About this home
Luxury Mountain Estate in the Heart of the Blue Ridge Mountains
Perched high in the Blue Ridge Mountains with sweeping long-range sunset views, this custom-built timber frame estate offers a perfect blend of rustic charm and modern luxury.
Sitting on over 5 acres and spanning more than 8,300 sq. ft., the home features 5 bedrooms, 7.5 baths, and exceptional craftsmanship throughout. Expansive stonework, dramatic beamed ceilings, and walls of windows bring the outdoors in while showcasing breathtaking views.
Designed for both relaxation and entertainment, the estate includes a state-of-the-art home theatre, a billiards room, and multiple living areas anchored by grand stone fireplaces. The gourmet chef’s kitchen is equipped with top-tier appliances, a large island, and panoramic mountain vistas.
Accommodations include spacious bedrooms, spa-inspired bathrooms, and a versatile loft-style bunk room. The apartment above the 2-car garage offers its own full kitchen and living area—perfect extended family, guests, or rental opportunities.
This home has been fully furnished and decorated by one of the top interior designers in the area, blending mountain elegance with modern comfort. Outdoor living is equally impressive, with expansive patios, professionally landscaped grounds, and commanding views of the Blue Ridge sunsets. All of this, just minutes from downtown Banner Elk, ski slopes, and premier golf courses.
Broker interest
Contact an agent
Home facts
- Year built:2010
- Listing ID #:257647
- Added:24 day(s) ago
- Updated:September 11, 2025 at 07:16 AM
Rooms and interior
- Bedrooms:6
- Total bathrooms:7
- Full bathrooms:6
- Half bathrooms:1
- Living area:7,071 sq. ft.
Heating and cooling
- Cooling:Central Air
- Heating:Electric, Fireplaces, Forced Air, Heat - Radiant Floor, Hot Water, Propane
Structure and exterior
- Roof:Architectural, Shingle
- Year built:2010
- Building area:7,071 sq. ft.
- Lot area:5.75 Acres
Schools
- High school:Avery County
- Middle school:Cranberry
- Elementary school:Freedom Trail
Utilities
- Water:Private, Well
- Sewer:Private Sewer, Septic Available, Septic Tank
Finances and disclosures
- Price:$5,699,000
- Price per sq. ft.:$758.96
- Tax amount:$8,380
New listings near 680 Bear Paw Road
- New
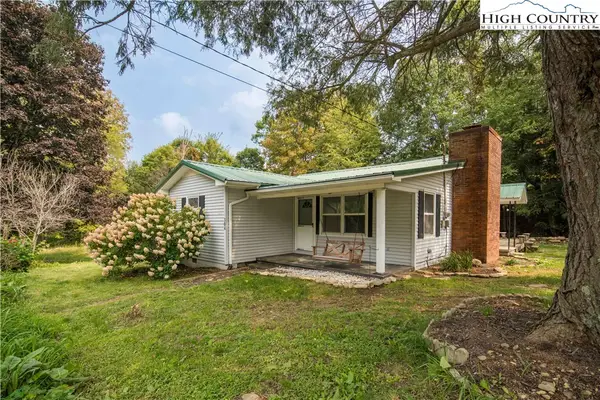 $215,000Active2 beds 1 baths1,162 sq. ft.
$215,000Active2 beds 1 baths1,162 sq. ft.304 Elk River Road, Elk Park, NC 28622
MLS# 257986Listed by: PREMIER SOTHEBY'S INT'L REALTY - New
 $235,000Active2.77 Acres
$235,000Active2.77 AcresLot #2A Falls Creek Parkway, Elk Park, NC 28622
MLS# 258078Listed by: FATHOM REALTY NC LLC - New
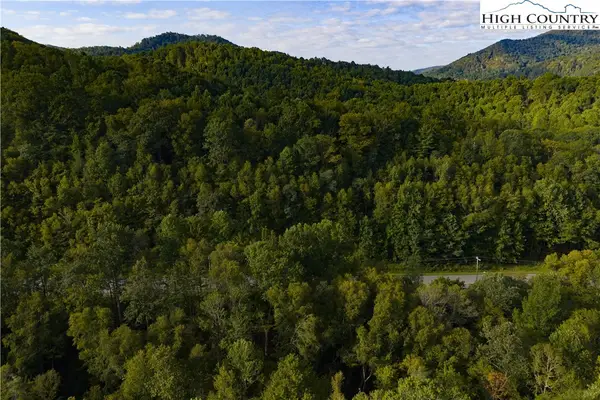 $139,900Active3.45 Acres
$139,900Active3.45 AcresLot C3 Bear Paw Road, Elk Park, NC 28622
MLS# 257949Listed by: ELEVATE LAND & REALTY BANNER ELK - New
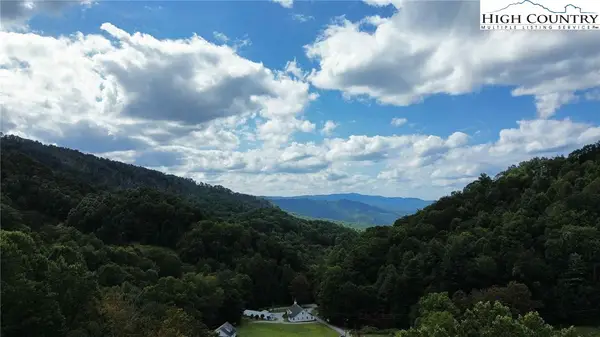 $199,000Active10.18 Acres
$199,000Active10.18 AcresTBD Dark Ridge Road, Elk Park, NC 28622
MLS# 257519Listed by: HIGH COUNTRY RESORT PROPERTIES  $99,500Active1.92 Acres
$99,500Active1.92 AcresTBD Beaver Damn Road, Elk Park, NC 28622
MLS# 257755Listed by: BERKSHIRE HATHAWAY HOMESERVICES VINCENT PROPERTIES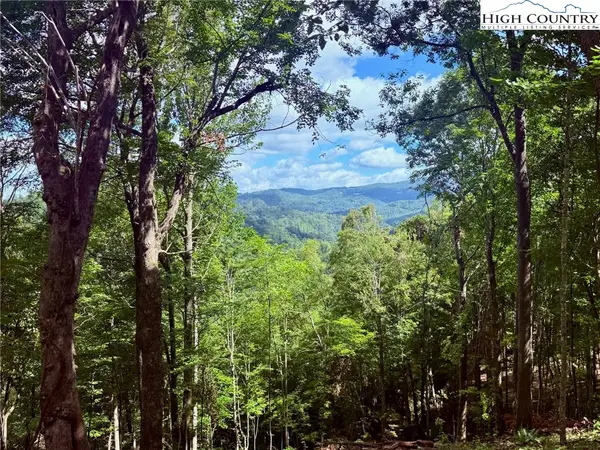 $189,900Active1.13 Acres
$189,900Active1.13 Acres190 Raspberry Lane, Elk Park, NC 28622
MLS# 257832Listed by: ELEVATE LAND & REALTY BANNER ELK $67,900Active-- Acres
$67,900Active-- Acres2873 Elk River Road, Elk Park, NC 28622
MLS# 1194030Listed by: SHIPLEY CO LLC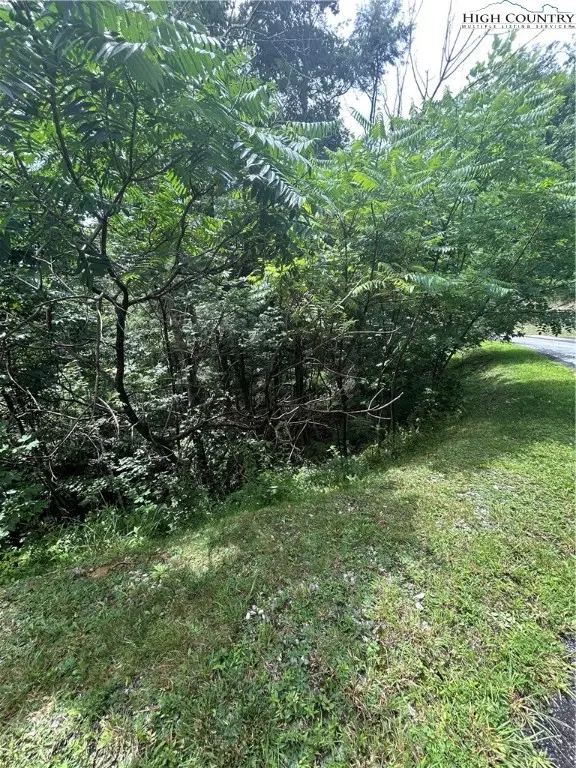 $125,000Active1.28 Acres
$125,000Active1.28 Acres108 Falls Creek Parkway, Elk Park, NC 28622
MLS# 257708Listed by: ALLEN TATE REALTORS BOONE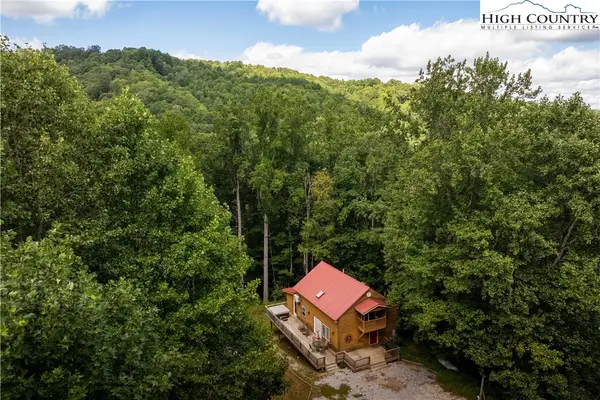 $400,000Active3 beds 2 baths1,517 sq. ft.
$400,000Active3 beds 2 baths1,517 sq. ft.254 Seminole Trail, Elk Park, NC 28622
MLS# 257608Listed by: PREMIER SOTHEBY'S INT'L REALTY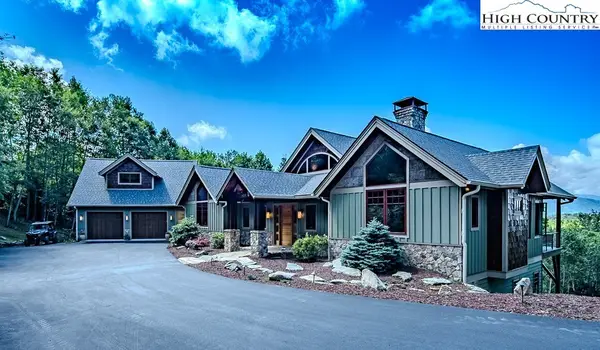 $3,458,950Active3 beds 6 baths5,215 sq. ft.
$3,458,950Active3 beds 6 baths5,215 sq. ft.1437 Falls Creek Parkway, Elk Park, NC 28622
MLS# 257357Listed by: BLUE RIDGE REALTY & INV. - BANNER ELK
