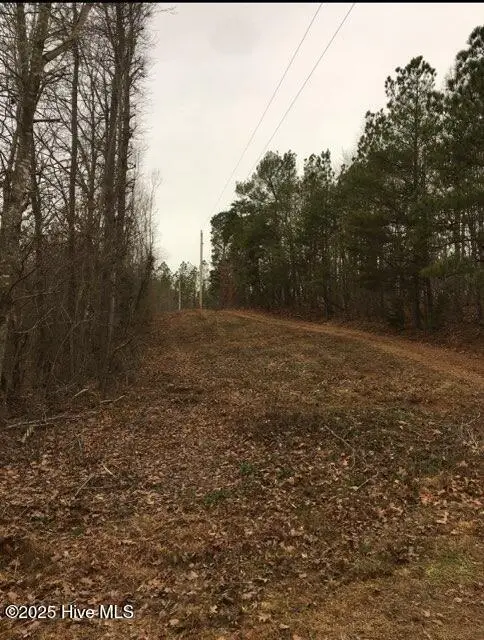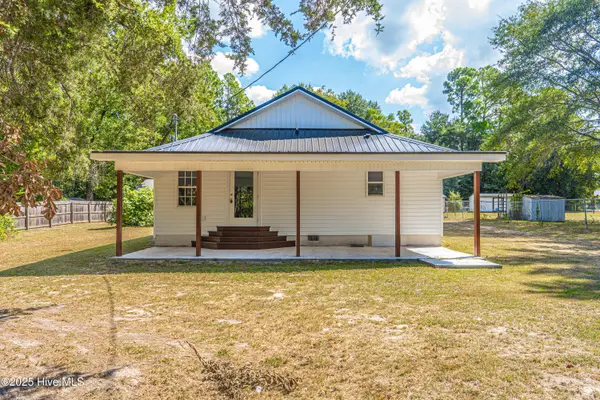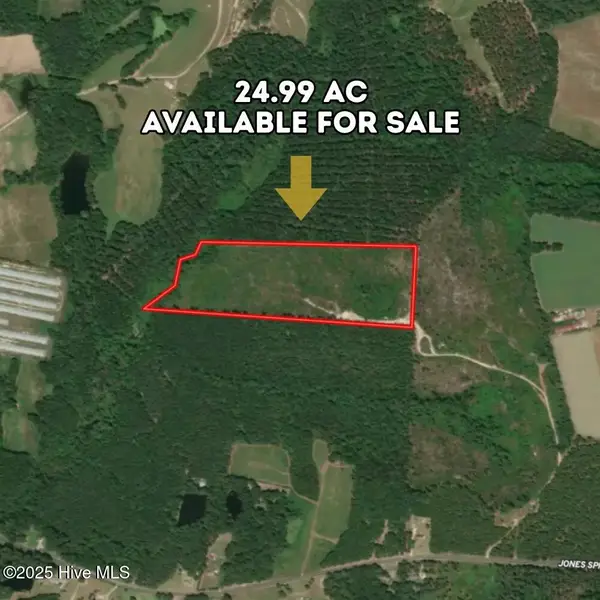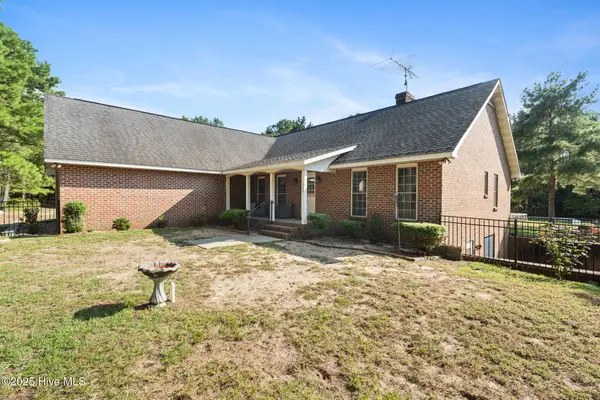130 Michael Mazyck Road, Ellerbe, NC 28338
Local realty services provided by:ERA Strother Real Estate
130 Michael Mazyck Road,Ellerbe, NC 28338
$215,000
- 3 Beds
- 2 Baths
- 1,593 sq. ft.
- Single family
- Active
Listed by:joel barber
Office:agent group realty
MLS#:100523299
Source:NC_CCAR
Price summary
- Price:$215,000
- Price per sq. ft.:$134.97
About this home
Welcome to 130 Michael Mazcyk Rd, a delightful 3-bedroom, 2-bathroom brick home situated on a generous one-acre corner lot. With no HOA restrictions, this property offers you the space and freedom to make it your own!
Inside, you'll find spacious bedrooms and original hardwood floors throughout much of the home, giving it a warm, inviting feel. The family room, with its cozy wood-burning fireplace, provides ample heat to the entire house, ensuring comfort all year round.
The kitchen features sleek stainless steel appliances, ideal for home cooks, and offers plenty of storage and counter space for meal preparation.
Step outside to enjoy the well-maintained yard, adorned with flowering shrubs and a large area perfect for gardening, entertaining, or simply relaxing. Whether you're enjoying the peaceful surroundings on the front porch or unwinding in the screened-in porch off the carport, there's no shortage of outdoor living space to enjoy.
This home offers a fantastic combination of character, comfort, and potential. Schedule a showing today and experience all the charm it has to offer!
Contact an agent
Home facts
- Year built:1979
- Listing ID #:100523299
- Added:62 day(s) ago
- Updated:October 07, 2025 at 10:15 AM
Rooms and interior
- Bedrooms:3
- Total bathrooms:2
- Full bathrooms:2
- Living area:1,593 sq. ft.
Heating and cooling
- Cooling:Central Air
- Heating:Electric, Heat Pump, Heating
Structure and exterior
- Roof:Shingle
- Year built:1979
- Building area:1,593 sq. ft.
- Lot area:1 Acres
Schools
- High school:Richmond Senior High
- Middle school:Ellerbe Middle
- Elementary school:Mineral Springs Elementary
Finances and disclosures
- Price:$215,000
- Price per sq. ft.:$134.97
New listings near 130 Michael Mazyck Road
- New
 $99,500Active28.82 Acres
$99,500Active28.82 Acres522 Green Road, Ellerbe, NC 28338
MLS# 100534358Listed by: HAYDEN PROPERTIES INC. - New
 $20,000Active0.88 Acres
$20,000Active0.88 Acres370 Highway 73, Ellerbe, NC 28338
MLS# 100534201Listed by: THOMAS REALTY  $160,000Pending3 beds 2 baths1,280 sq. ft.
$160,000Pending3 beds 2 baths1,280 sq. ft.140 Mill Street, Ellerbe, NC 28338
MLS# 100532120Listed by: CAROLINA REALTY CO. SOUTHEAST LLC $169,900Pending3 beds 1 baths1,987 sq. ft.
$169,900Pending3 beds 1 baths1,987 sq. ft.144 Grey Fox Road, Ellerbe, NC 28338
MLS# 4304203Listed by: 360 REALTY $132,600Active33.4 Acres
$132,600Active33.4 Acres1788 Sandhill Game Management Road, Ellerbe, NC 28338
MLS# 4303827Listed by: MOSSY OAK PROPERTIES LAND AND FARMS REALTY $157,500Active19.88 Acres
$157,500Active19.88 Acres3 Greenlake Road, Ellerbe, NC 28338
MLS# 100531188Listed by: PREMIER REAL ESTATE OF THE SANDHILLS LLC $59,900Pending24.99 Acres
$59,900Pending24.99 Acres0 Jones Spring Church Road, Ellerbe, NC 28338
MLS# 100527181Listed by: COLLECTIVE REALTY LLC $570,000Active3 beds 3 baths4,340 sq. ft.
$570,000Active3 beds 3 baths4,340 sq. ft.142 Adam Drive, Ellerbe, NC 28338
MLS# 100526048Listed by: COLDWELL BANKER PREFERRED PROPERTIES $50,000Pending3.72 Acres
$50,000Pending3.72 AcresTbd Green Lake Road, Ellerbe, NC 28338
MLS# 100524497Listed by: THOMAS REALTY
