8700 Commercial Road, Elm City, NC 27822
Local realty services provided by:ERA Live Moore
8700 Commercial Road,Elm City, NC 27822
$443,000
- 3 Beds
- 3 Baths
- 2,531 sq. ft.
- Single family
- Active
Listed by: kay owen
Office: true local realty
MLS#:10122906
Source:RD
Price summary
- Price:$443,000
- Price per sq. ft.:$175.03
About this home
THIS HOME STANDS OUT FROM THE REST offering SPACE FOR EVERYONE! Built in just 2019 this home boasts approx. 2500sq ft. and includes ATTACHED 2 car garage, PLUS a DETACHED 3 CAR GARAGE (wired and insulated - easily fitted for automotive or woodworking enthusiasts). Sitting back in the cul de sac on 2.86 acres, this is the largest and most private lot in this quiet subdivision. The house offers an open floor plan with 3 bedrooms & 2 baths on the first level, plus AMPLE FLEXIBLE SPACE upstairs with 3 BONUS ROOMS and a half bath .... great overflow space for kids and in-laws, or whatever you may need. Present sellers wired the burgundy bonus room for a music studio. Features you desire include granite countertops , stainless steel appliances, vaulted ceilings & fireplace. Primary suite features additional sitting area, bathroom has both the shower and soaking tub. A generous sized deck on the home gives you chance to enjoy the rear privacy.
Fantastic location between Rocky Mount & Wilson and in close proximity to Hwy 64 & I 95 access as well as public reservoir boat ramps. There is an additional large wired storage building on the property. NO CITY TAXES! No HOA! Seller will leave refrigerator, washer & dryer and Simply Safe security system with acceptable offer. Hard to find a home offering this much!
Contact an agent
Home facts
- Year built:2019
- Listing ID #:10122906
- Added:147 day(s) ago
- Updated:February 10, 2026 at 04:29 PM
Rooms and interior
- Bedrooms:3
- Total bathrooms:3
- Full bathrooms:2
- Half bathrooms:1
- Living area:2,531 sq. ft.
Heating and cooling
- Cooling:Ceiling Fan(s), Central Air, Electric, Heat Pump
- Heating:Fireplace(s), Forced Air, Heat Pump
Structure and exterior
- Roof:Shingle
- Year built:2019
- Building area:2,531 sq. ft.
- Lot area:2.86 Acres
Schools
- High school:Nash - Nash Central
- Middle school:Nash - Nash Central
- Elementary school:Nash - Coopers
Utilities
- Water:Public, Water Connected
- Sewer:Septic Tank
Finances and disclosures
- Price:$443,000
- Price per sq. ft.:$175.03
- Tax amount:$3,367
New listings near 8700 Commercial Road
- New
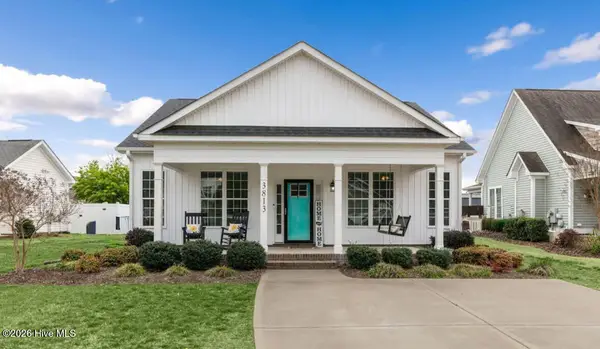 $299,900Active3 beds 2 baths1,439 sq. ft.
$299,900Active3 beds 2 baths1,439 sq. ft.3813 Bucklin Drive Ne, Elm City, NC 27822
MLS# 100553592Listed by: CHESSON REALTY - New
 $92,000Active3 beds 2 baths1,518 sq. ft.
$92,000Active3 beds 2 baths1,518 sq. ft.301 S Pender Street, Elm City, NC 27822
MLS# 100552789Listed by: COLDWELL BANKER SEA COAST ADVANTAGE-MIDTOWN  $159,900Active3 beds 1 baths1,235 sq. ft.
$159,900Active3 beds 1 baths1,235 sq. ft.403 W Main Street, Elm City, NC 27822
MLS# 100552265Listed by: RIGHT REALTY GROUP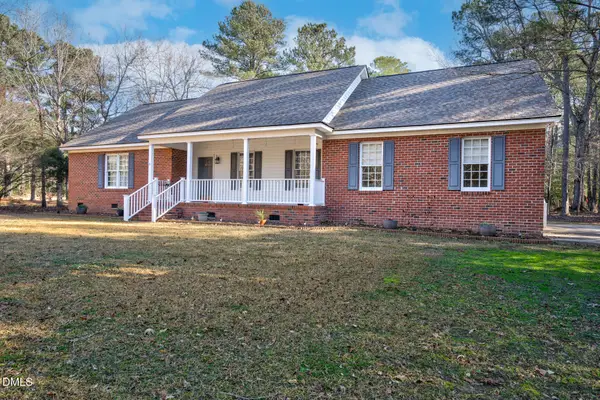 $379,900Active3 beds 3 baths2,354 sq. ft.
$379,900Active3 beds 3 baths2,354 sq. ft.31 Wright Drive, Elm City, NC 27822
MLS# 10142499Listed by: MOOREFIELD REAL ESTATE LLC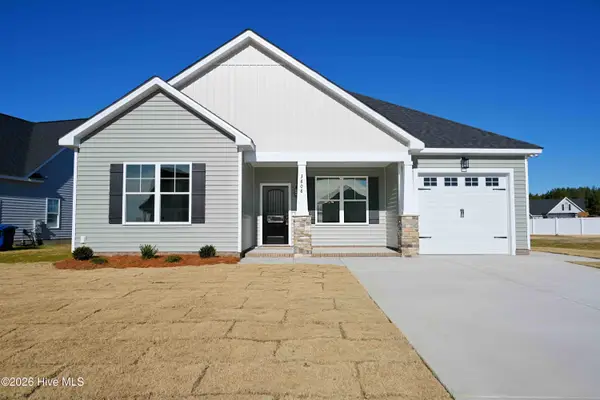 $314,900Active3 beds 2 baths1,430 sq. ft.
$314,900Active3 beds 2 baths1,430 sq. ft.3808 Valleyfield Lane N, Elm City, NC 27822
MLS# 100550383Listed by: EXP REALTY LLC - C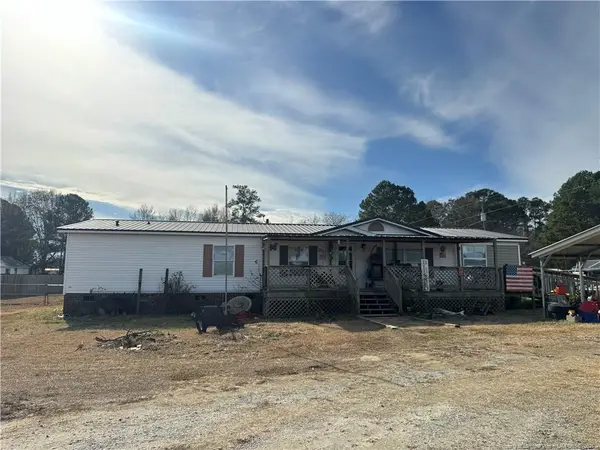 $180,000Active3 beds 2 baths1,747 sq. ft.
$180,000Active3 beds 2 baths1,747 sq. ft.5306 Temperance Hall Road, Elm City, NC 27822
MLS# LP756616Listed by: LPT REALTY LLC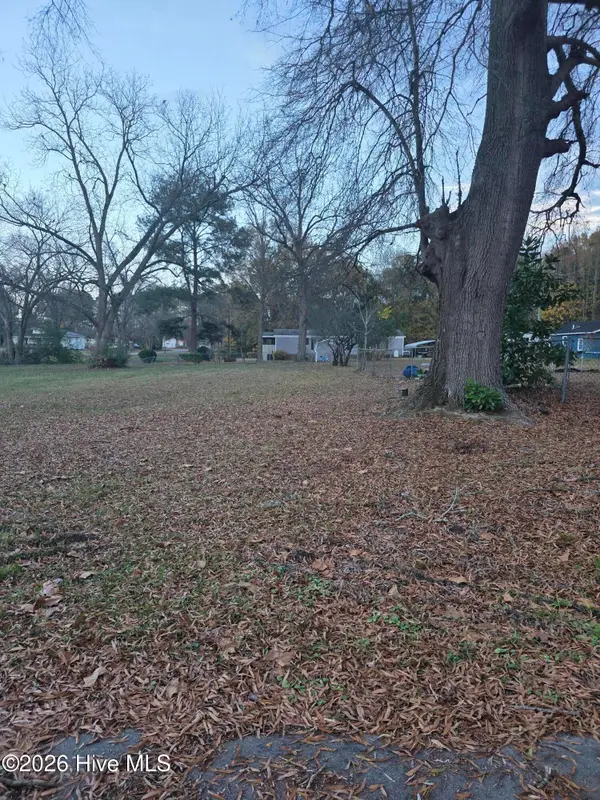 $30,000Active0.38 Acres
$30,000Active0.38 Acres404 S Railroad Street, Elm City, NC 27822
MLS# 100549407Listed by: YOLANDA MARTIN HOMES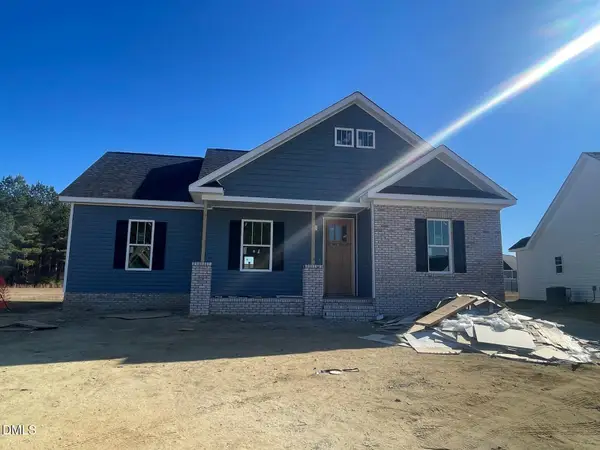 $291,000Active3 beds 2 baths1,383 sq. ft.
$291,000Active3 beds 2 baths1,383 sq. ft.3806 Lightwater Lane, Elm City, NC 27822
MLS# 10140906Listed by: EXP REALTY, LLC - C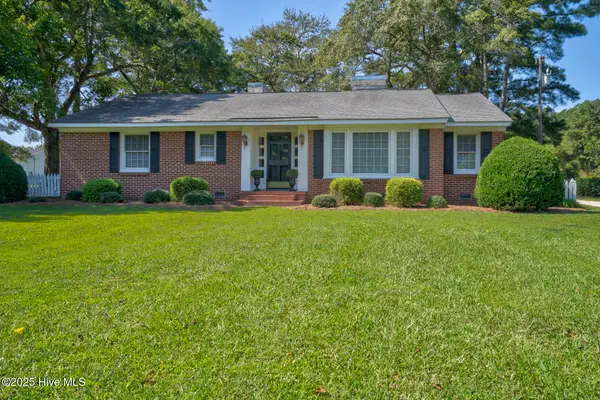 $849,500Active2 beds 2 baths2,631 sq. ft.
$849,500Active2 beds 2 baths2,631 sq. ft.6515 Tonya Road, Elm City, NC 27822
MLS# 100544099Listed by: EXP REALTY LLC - C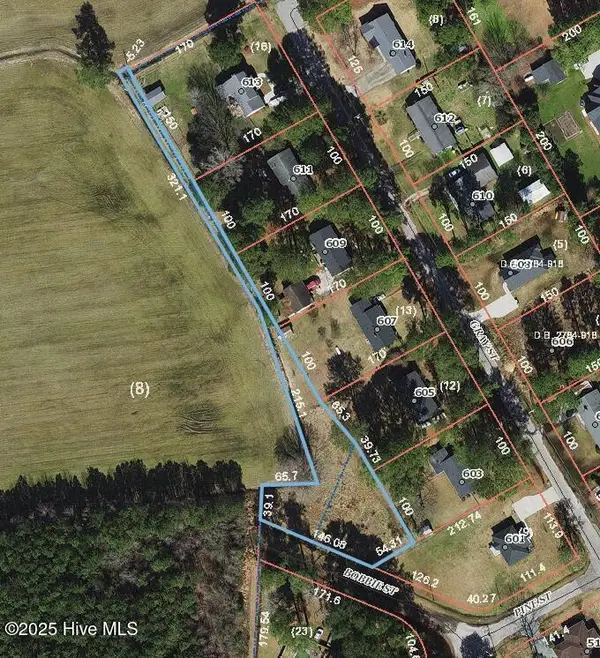 $29,500Active0.51 Acres
$29,500Active0.51 Acres104 Bobbie Street, Elm City, NC 27822
MLS# 100542527Listed by: EXP REALTY LLC - C

