9003 Village West Drive #A, Emerald Isle, NC 28594
Local realty services provided by:ERA Strother Real Estate
9003 Village West Drive #A,Emerald Isle, NC 28594
$850,000
- 2 Beds
- 4 Baths
- 1,872 sq. ft.
- Townhouse
- Active
Listed by: michelle l daffron
Office: shorewood real estate
MLS#:100535582
Source:NC_CCAR
Price summary
- Price:$850,000
- Price per sq. ft.:$454.06
About this home
Welcome to 9003 A Village West in Emerald Isle, NC. Built in 2023, this beautiful, oceanside 2 bedroom with 2 flex spaces and 3.5 bath townhome offers upscale living with all the amenities you want in a primary, second home or investment property. The beach access via the Western Ocean Access boardwalk is directly across from Village West! This FULLY FURNISHED TURNKEY townhome boasts upgraded amenities throughout including an in-home ELEVATOR to all floors, farmhouse sink, stainless steel appliances, large kitchen island that seats 6 and a golf cart garage/storage. Other features include 10ft ceilings in the great room and 9ft on all other floors, oversized sliders, outdoor h/c shower, principal suite with double sinks, large tile walk-in shower with a frameless glass shower door. LVP throughout (no carpet). The 2 bonus spaces provide flexibility, whether you need an office, bunk room or rec-room, you have options! The first-floor bonus room has a full bath. The bunk room on the top floor shares a bathroom with bedroom 2. Take in the ocean breezes from the south facing furnished covered porches. From the carefully selected furnishings & décor to the materials chosen at the time of the construction, nothing has been overlooked. Village West offers a community pool, bathhouse, grilling area, communal green space, gated entry and assigned parking, this mixed-use community offers convenient boutique like businesses such as Kostas Pizza, Velvet Anchor Bottle Shop, Beachside Frozen Cocktails and Mountain Brook Vineyards... just steps away. The bike and pedestrian path is approximately a block away, the waterslide, putt -putt, restaurants, grocery stores and shops all nearby! Easy on-off access to the Mainland! This property is currently a vacation rental with good Rental income. (Rental income provided in documents). Schedule your appointment today!
Contact an agent
Home facts
- Year built:2023
- Listing ID #:100535582
- Added:129 day(s) ago
- Updated:February 17, 2026 at 11:15 AM
Rooms and interior
- Bedrooms:2
- Total bathrooms:4
- Full bathrooms:3
- Half bathrooms:1
- Living area:1,872 sq. ft.
Heating and cooling
- Cooling:Central Air, Heat Pump
- Heating:Electric, Heat Pump, Heating
Structure and exterior
- Roof:Metal
- Year built:2023
- Building area:1,872 sq. ft.
- Lot area:0.02 Acres
Schools
- High school:Croatan
- Middle school:Broad Creek
- Elementary school:White Oak Elementary
Utilities
- Water:Water Connected
Finances and disclosures
- Price:$850,000
- Price per sq. ft.:$454.06
New listings near 9003 Village West Drive #A
- New
 $3,500,000Active9 beds 9 baths4,170 sq. ft.
$3,500,000Active9 beds 9 baths4,170 sq. ft.601 Ocean Drive, Emerald Isle, NC 28594
MLS# 100554960Listed by: KELLER WILLIAMS REALTY - New
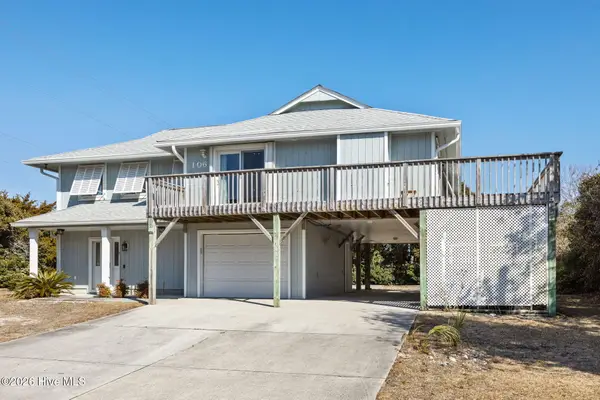 $860,000Active3 beds 3 baths2,171 sq. ft.
$860,000Active3 beds 3 baths2,171 sq. ft.106 William Street, Emerald Isle, NC 28594
MLS# 100554841Listed by: RE/MAX OCEAN PROPERTIES EI - New
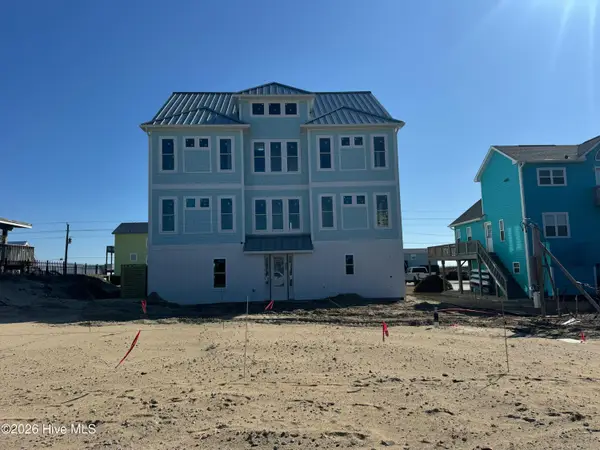 $3,790,000Active9 beds 9 baths5,872 sq. ft.
$3,790,000Active9 beds 9 baths5,872 sq. ft.404 Ocean Drive, Emerald Isle, NC 28594
MLS# 100554746Listed by: KELLER WILLIAMS REALTY - New
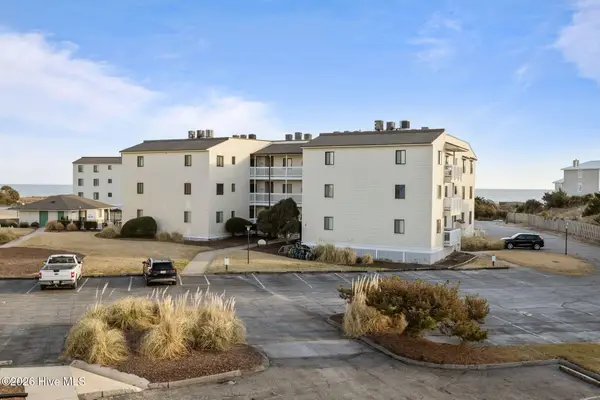 $625,000Active3 beds 3 baths1,296 sq. ft.
$625,000Active3 beds 3 baths1,296 sq. ft.10300 Coast Guard Road #D209, Emerald Isle, NC 28594
MLS# 100554625Listed by: EMERALD ISLE REALTY - New
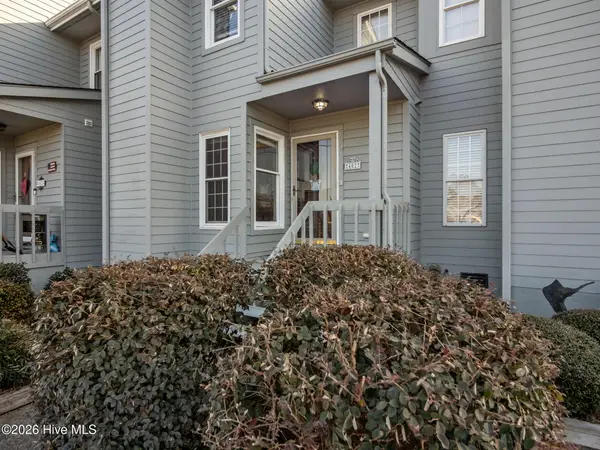 $595,000Active3 beds 3 baths1,635 sq. ft.
$595,000Active3 beds 3 baths1,635 sq. ft.8713 Plantation Drive #402, Emerald Isle, NC 28594
MLS# 100554527Listed by: CHESSON AGENCY, EXP REALTY - New
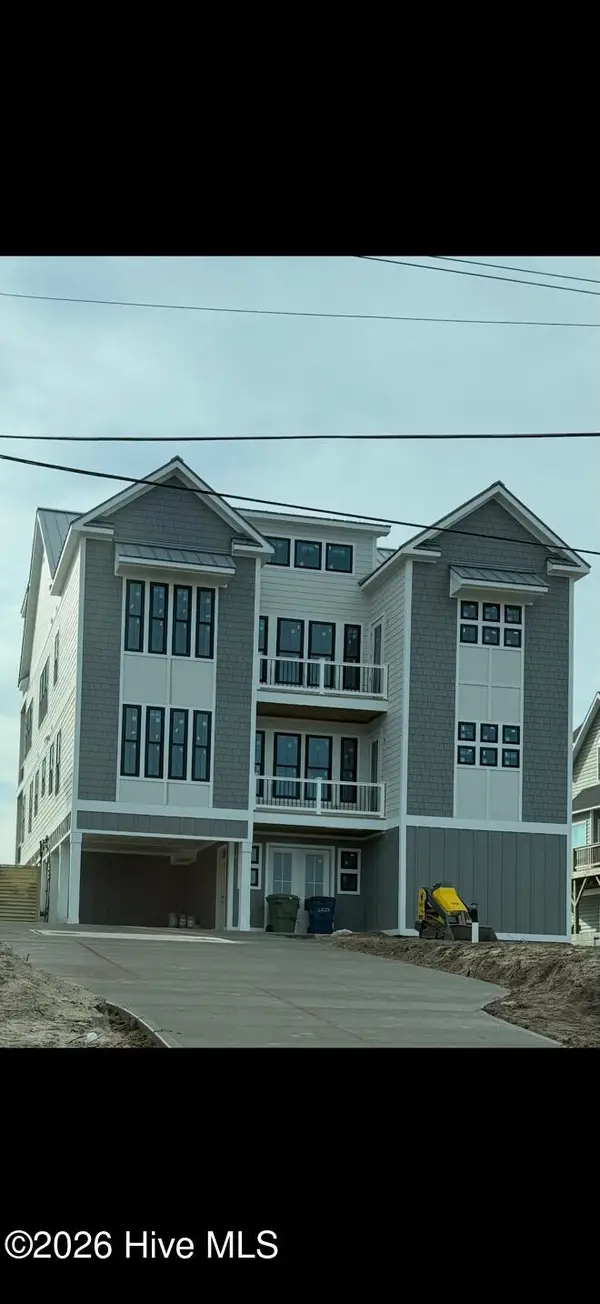 $6,000,000Active12 beds 14 baths6,992 sq. ft.
$6,000,000Active12 beds 14 baths6,992 sq. ft.3405 Ocean Drive, Emerald Isle, NC 28594
MLS# 100554373Listed by: KELLER WILLIAMS REALTY - New
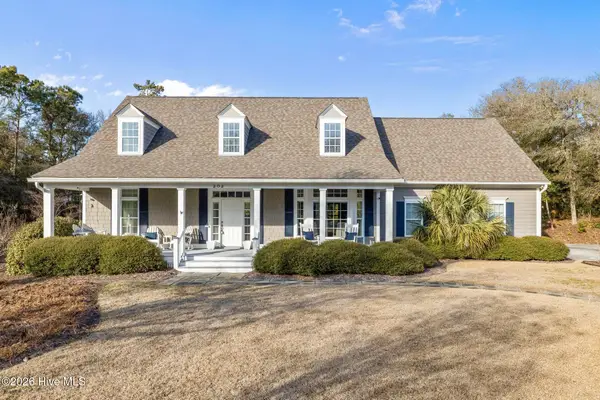 $1,299,000Active3 beds 4 baths3,049 sq. ft.
$1,299,000Active3 beds 4 baths3,049 sq. ft.202 Laughing Gull Court, Emerald Isle, NC 28594
MLS# 100554382Listed by: KELLER WILLIAMS CRYSTAL COAST - New
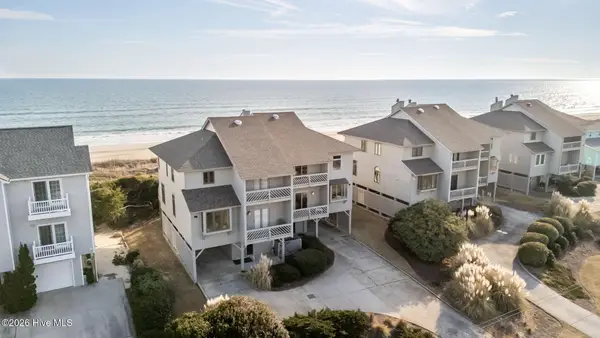 $115,000Active4 beds 3 baths2,365 sq. ft.
$115,000Active4 beds 3 baths2,365 sq. ft.Address Withheld By Seller, Emerald Isle, NC 28594
MLS# 100554343Listed by: EMERALD ISLE REALTY - New
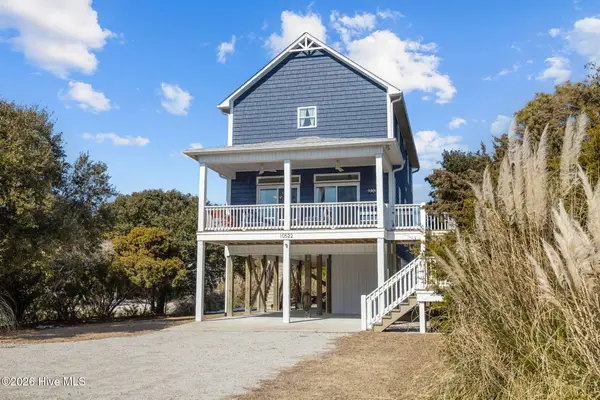 $950,000Active3 beds 2 baths2,122 sq. ft.
$950,000Active3 beds 2 baths2,122 sq. ft.10522 Island Circle, Emerald Isle, NC 28594
MLS# 100554133Listed by: BLUEWATER REAL ESTATE - EI - New
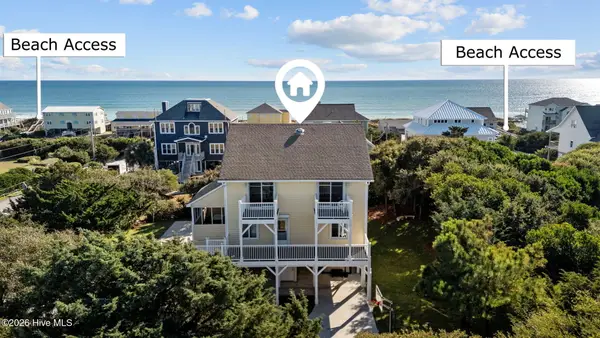 $1,399,000Active4 beds 4 baths2,109 sq. ft.
$1,399,000Active4 beds 4 baths2,109 sq. ft.103 Grace Court, Emerald Isle, NC 28594
MLS# 100554047Listed by: EMERALD ISLE REALTY

