611 Barrett Road, Ennice, NC 28623
Local realty services provided by:ERA Live Moore
611 Barrett Road,Ennice, NC 28623
$649,900
- 4 Beds
- 3 Baths
- 3,008 sq. ft.
- Single family
- Active
Listed by: mark hawks
Office: kyle realty, inc.
MLS#:254024
Source:NC_HCAR
Price summary
- Price:$649,900
- Price per sq. ft.:$142.77
About this home
Discover your dream home nestled in a serene setting with stunning long-range views. This spacious 4-bedroom, 2.5-bathroom home boasts an expansive deck and a screened-in back porch, perfect for enjoying the beautiful outdoors. The interior features hardwood flooring and tile throughout, providing a seamless flow from room to room. The heart of the home is the gorgeous kitchen, complete with oak cabinets, a large island, granite countertops, and stainless steel appliances. The huge master suite offers a custom tile shower, soaking tub, and a walk-in closet, ensuring a private retreat for relaxation. Additional highlights include an oversized garage with a bonus room above, perfect for a home office or additional storage, and a partially finished basement that is ready for your personal touch. Ample parking on a nice paved driveway. Located within minutes of the Blue Ridge Parkway, New River, Little River, and Stone Mountain State Park, this home offers the perfect balance of tranquility and convenience. Don’t miss out on this incredible opportunity to own a piece of paradise! Contact us today to schedule a viewing.
Contact an agent
Home facts
- Year built:1950
- Listing ID #:254024
- Added:576 day(s) ago
- Updated:February 10, 2026 at 04:35 PM
Rooms and interior
- Bedrooms:4
- Total bathrooms:3
- Full bathrooms:2
- Half bathrooms:1
- Living area:3,008 sq. ft.
Heating and cooling
- Cooling:Heat Pump
- Heating:Electric, Heat Pump
Structure and exterior
- Roof:Asphalt, Shingle
- Year built:1950
- Building area:3,008 sq. ft.
- Lot area:1.06 Acres
Schools
- High school:Alleghany
- Elementary school:Glade Creek
Utilities
- Water:Well
- Sewer:Septic Available, Septic Tank
Finances and disclosures
- Price:$649,900
- Price per sq. ft.:$142.77
- Tax amount:$1,361
New listings near 611 Barrett Road
 $55,000Active1 Acres
$55,000Active1 AcresTBD Blue Ridge Estates, Ennice, NC 28623
MLS# 4338336Listed by: SOUTHERN HOMES OF THE CAROLINAS, INC $199,000Active3 beds 1 baths936 sq. ft.
$199,000Active3 beds 1 baths936 sq. ft.1620 Little Pine Road, Ennice, NC 28623
MLS# 259522Listed by: ALLEGHANY HIGH COUNTRY REALTY $169,900Active3 beds 1 baths1,008 sq. ft.
$169,900Active3 beds 1 baths1,008 sq. ft.1145 Lazy Branch Road, Ennice, NC 28623
MLS# 259034Listed by: ALLEGHANY HIGH COUNTRY REALTY $159,900Active3 beds 2 baths
$159,900Active3 beds 2 baths195 Old Barrett Road, Ennice, NC 28623
MLS# 1200917Listed by: DAN RIVER REAL ESTATE-PILOT MT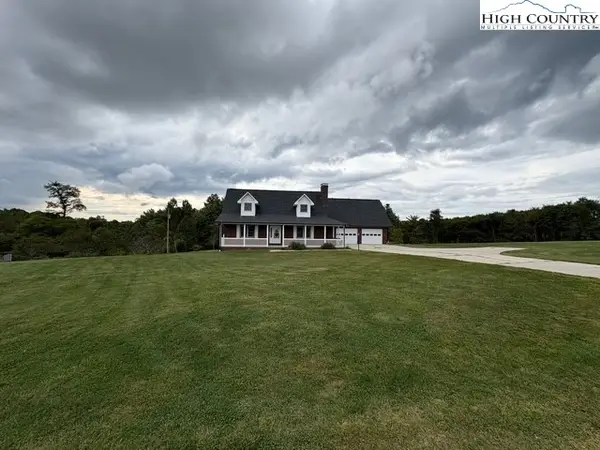 $440,000Active3 beds 2 baths2,530 sq. ft.
$440,000Active3 beds 2 baths2,530 sq. ft.11325 Glade Valley Road, Ennice, NC 28623
MLS# 258373Listed by: KYLE REALTY, INC.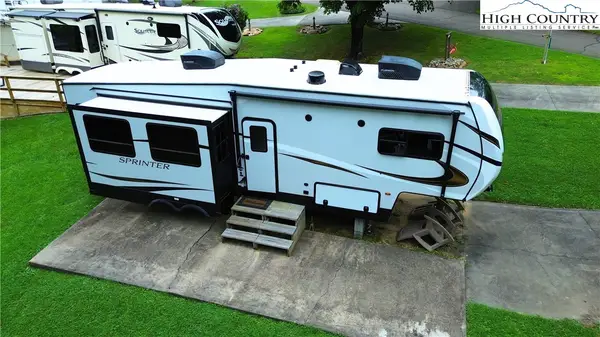 $84,900Active0.09 Acres
$84,900Active0.09 Acres503 Saddle Ridge Drive, Ennice, NC 28623
MLS# 258225Listed by: RE/MAX IMPACT REALTY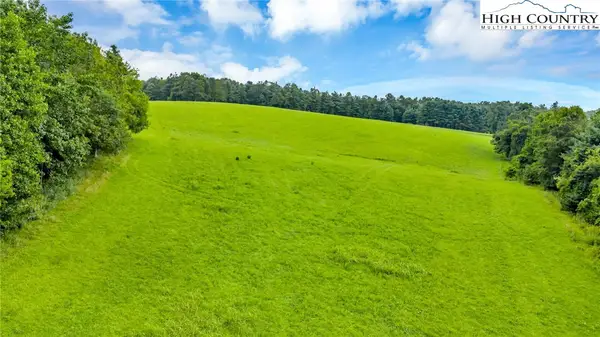 $1,557,200Active183.2 Acres
$1,557,200Active183.2 AcresTBD Murphy Bend Road, Ennice, NC 28623
MLS# 257665Listed by: KELLER WILLIAMS ELITE BLUE RIDGE $1,577,200Active-- Acres
$1,577,200Active-- AcresTBD Murphy Bend Road, Ennice, NC 28623
MLS# 1194027Listed by: KELLER WILLIAMS REALTY ELITE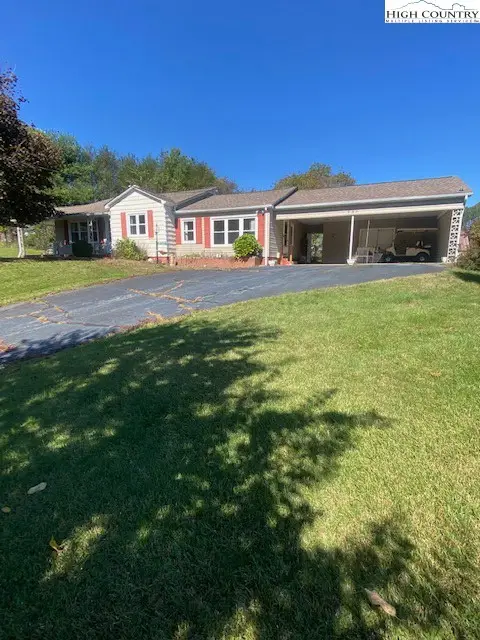 $190,000Active3 beds 2 baths1,374 sq. ft.
$190,000Active3 beds 2 baths1,374 sq. ft.453 Smith Acres Road, Ennice, NC 28623
MLS# 258453Listed by: MOUNTAIN DREAMS REALTY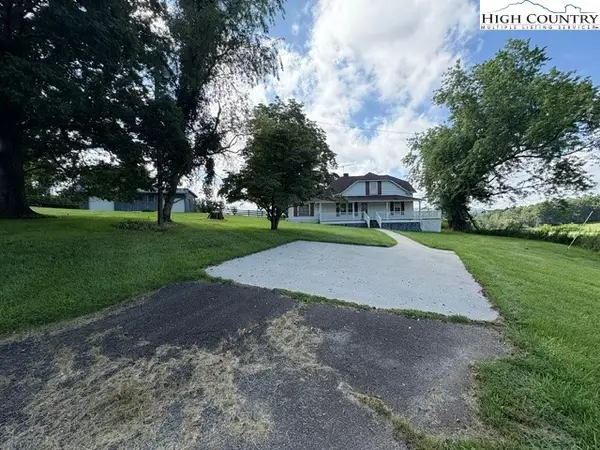 $189,900Active2 beds 1 baths1,104 sq. ft.
$189,900Active2 beds 1 baths1,104 sq. ft.4954 Shawtown Road, Ennice, NC 28623
MLS# 257595Listed by: KYLE REALTY, INC.

