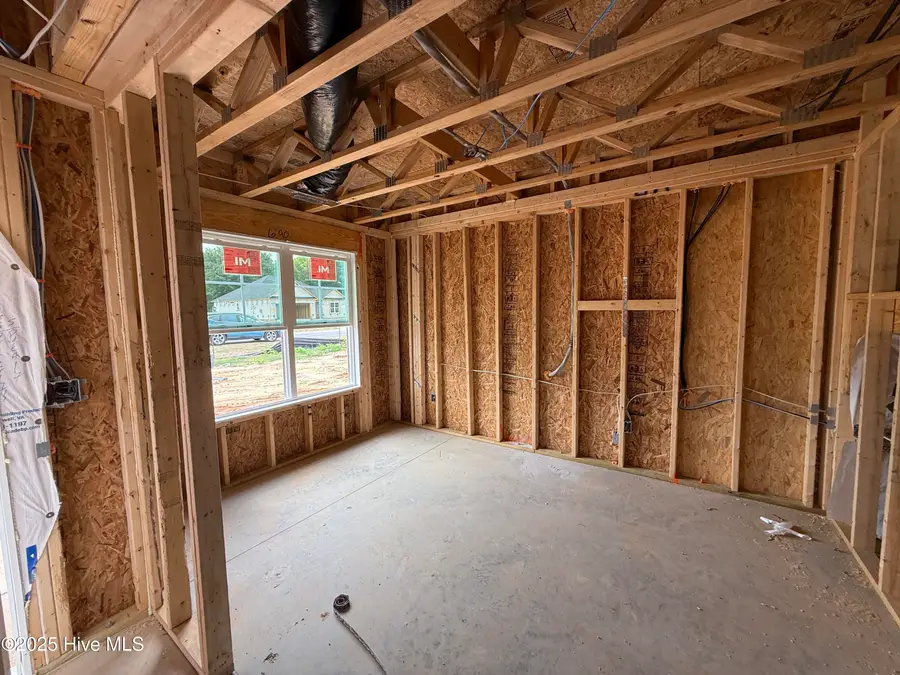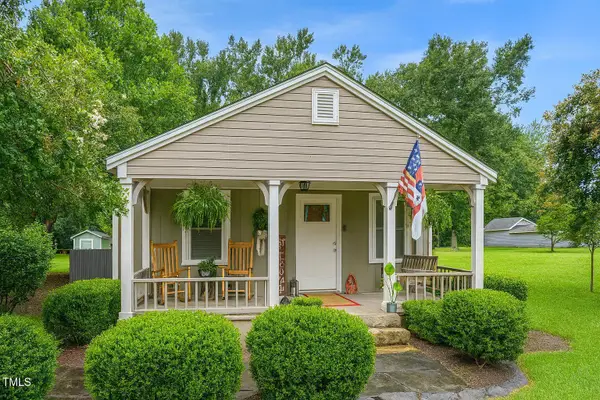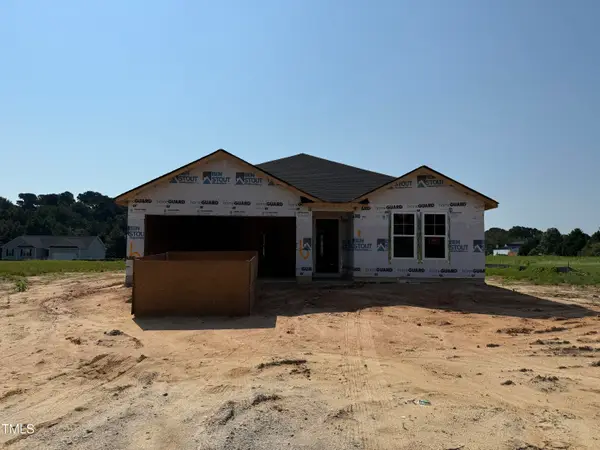59 Boston River Drive, Dunn, NC 28234
Local realty services provided by:ERA Strother Real Estate



59 Boston River Drive,Dunn, NC 28234
$314,950
- 4 Beds
- 3 Baths
- 2,179 sq. ft.
- Single family
- Active
Listed by:tammy register
Office:exp realty llc. - c
MLS#:100520049
Source:NC_CCAR
Price summary
- Price:$314,950
- Price per sq. ft.:$144.54
About this home
10,000 USE AS YOU CHOOSE SELLER CONCESSIONS FOR THE BUYER WHEN USING BUILDERS' LENDER, LIBERTY RIDGE LENDING. The Longleaf Floor Plan built by Ben Stout Construction, is a stunning 2 story with 4 bedrooms, 2.5 baths, in the new and charming Ila's Way! Amazing new community in Dunn, and just minutes from I-95! The main level of the home features an open living/kitchen/dining combo with island, granite countertop, lots of cabinet space, and walk in pantry! Flex space and mudroom with drop zone complete the main floor. Upstairs, you'll find the owners suite w/ ensuite, dual vanity, walk in shower and 3 spacious extra bedrooms. An additional full bath plus an open loft area. Laundry room on the second floor for added convenience. Stroll through the picturesque downtown, filled with unique shops, inviting eateries, and local art that reflect the heritage of Dunn. Enjoy outdoor adventures in the beautiful parks or immerse yourself in the local culture at community events and festivals throughout the year. Come see for yourself why Ila's Way is the perfect place to call home.
Contact an agent
Home facts
- Year built:2025
- Listing Id #:100520049
- Added:26 day(s) ago
- Updated:August 14, 2025 at 10:14 AM
Rooms and interior
- Bedrooms:4
- Total bathrooms:3
- Full bathrooms:2
- Half bathrooms:1
- Living area:2,179 sq. ft.
Heating and cooling
- Heating:Electric, Heat Pump, Heating
Structure and exterior
- Roof:Shingle
- Year built:2025
- Building area:2,179 sq. ft.
- Lot area:0.59 Acres
Schools
- High school:Triton High School
- Middle school:Coats-Erwin Middle School
- Elementary school:Erwin Elementary School
Utilities
- Water:County Water
Finances and disclosures
- Price:$314,950
- Price per sq. ft.:$144.54
New listings near 59 Boston River Drive
- New
 $179,000Active2 beds 1 baths849 sq. ft.
$179,000Active2 beds 1 baths849 sq. ft.102 Pope Street, Erwin, NC 28339
MLS# 10115713Listed by: ANN MILTON REALTY - New
 $400,000Active3 beds 3 baths1,710 sq. ft.
$400,000Active3 beds 3 baths1,710 sq. ft.2134 Josey Williams Road, Erwin, NC 28339
MLS# 10115407Listed by: LPT REALTY LLC - New
 $324,950Active4 beds 3 baths2,321 sq. ft.
$324,950Active4 beds 3 baths2,321 sq. ft.142 Boston River Drive, Dunn, NC 28334
MLS# 10115332Listed by: EXP REALTY, LLC - C - New
 $289,950Active3 beds 2 baths1,784 sq. ft.
$289,950Active3 beds 2 baths1,784 sq. ft.124 Boston River Drive, Dunn, NC 28334
MLS# 10115317Listed by: EXP REALTY, LLC - C - New
 $200,000Active2 beds 1 baths1,023 sq. ft.
$200,000Active2 beds 1 baths1,023 sq. ft.112 Holmes Street, Erwin, NC 28339
MLS# 10115126Listed by: BE HOME REALTY - New
 $450,000Active5 beds 4 baths3,666 sq. ft.
$450,000Active5 beds 4 baths3,666 sq. ft.301 E H Street, Erwin, NC 28339
MLS# 10114500Listed by: ANN MILTON REALTY - New
 $200,000Active2 beds 1 baths974 sq. ft.
$200,000Active2 beds 1 baths974 sq. ft.109 Mason Drive, Erwin, NC 28339
MLS# 10114506Listed by: EXP REALTY  $269,900Active3 beds 2 baths1,500 sq. ft.
$269,900Active3 beds 2 baths1,500 sq. ft.118 W E Street, Erwin, NC 28339
MLS# 10113451Listed by: RE/MAX SIGNATURE REALTY $279,706Active3 beds 2 baths1,618 sq. ft.
$279,706Active3 beds 2 baths1,618 sq. ft.40 Boston River Drive, Dunn, NC 28334
MLS# LP748038Listed by: EXP REALTY LLC $299,706Active3 beds 2 baths1,819 sq. ft.
$299,706Active3 beds 2 baths1,819 sq. ft.60 Boston River Drive, Dunn, NC 28334
MLS# LP748049Listed by: EXP REALTY LLC
