3218 School View Drive, Farmville, NC 27828
Local realty services provided by:ERA Strother Real Estate
3218 School View Drive,Farmville, NC 27828
$394,000
- 4 Beds
- 3 Baths
- 2,448 sq. ft.
- Single family
- Active
Listed by: felisa bullock
Office: bullock realty llc.
MLS#:100526736
Source:NC_CCAR
Price summary
- Price:$394,000
- Price per sq. ft.:$160.95
About this home
Welcome to this immaculate 4-bedroom, 3-bath home in the desirable new-construction community of Dalton's Cove. This home truly has everything you need and more!
Step inside to an open floor plan with soaring 9+ ft. ceilings, luxury vinyl plank flooring, and a bright living space perfect for entertaining. The chef's kitchen features a gas stovetop, granite countertops, stainless steel appliances, and a washer/dryer. The Master Suite is a true retreat with tray ceilings, a large walk-in closet, and a spa-like en suite.
This home has also been enhanced with thoughtful upgrades, including a screened-in back patio, white vinyl privacy fence, extended driveway, and gutters. Flex screens and blinds have been installed on all windows, while storm doors were added to the front and side entries. The owners have also beautifully landscaped the front flower bed with decorative blocks, and for added peace of mind, a SimpliSafe alarm system has been installed. Home also has a tankless Hot Water Heater for energy efficiency!
With its modern finishes, spacious layout, and move-in ready improvements already complete, this home offers the perfect blend of style, comfort, and convenience—all within a vibrant neighborhood where new homes are still being built.
Don't miss your chance to own this turn-key beauty in Dalton's Cove!
Contact an agent
Home facts
- Year built:2021
- Listing ID #:100526736
- Added:174 day(s) ago
- Updated:February 13, 2026 at 11:20 AM
Rooms and interior
- Bedrooms:4
- Total bathrooms:3
- Full bathrooms:3
- Living area:2,448 sq. ft.
Heating and cooling
- Cooling:Central Air
- Heating:Electric, Heat Pump, Heating, Natural Gas
Structure and exterior
- Roof:Architectural Shingle
- Year built:2021
- Building area:2,448 sq. ft.
- Lot area:0.31 Acres
Schools
- High school:Farmville Central High School
- Middle school:Farmville Middle School
- Elementary school:Sam D. Bundy Elementary School
Utilities
- Water:Community Water Available, Water Connected
- Sewer:Sewer Connected
Finances and disclosures
- Price:$394,000
- Price per sq. ft.:$160.95
New listings near 3218 School View Drive
- New
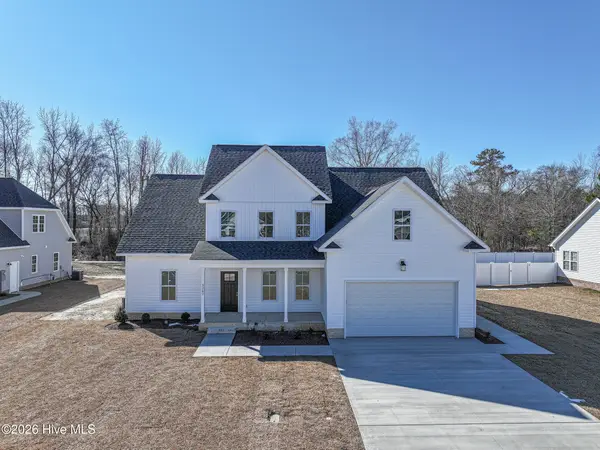 $434,900Active4 beds 3 baths2,817 sq. ft.
$434,900Active4 beds 3 baths2,817 sq. ft.3267 School View Drive, Farmville, NC 27828
MLS# 100553751Listed by: ALDRIDGE & SOUTHERLAND - New
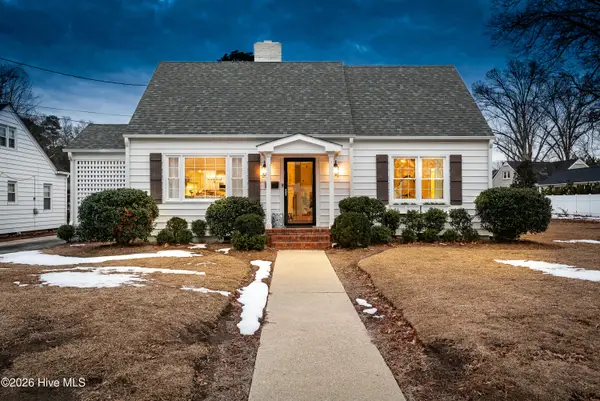 $339,900Active4 beds 3 baths2,198 sq. ft.
$339,900Active4 beds 3 baths2,198 sq. ft.3283 N Contentnea Street, Farmville, NC 27828
MLS# 100553654Listed by: HAYSTACK REALTY GROUP 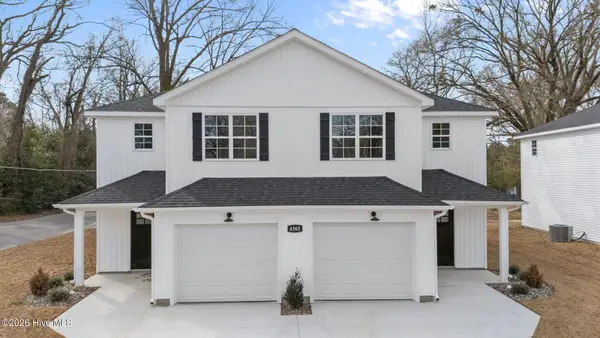 $240,000Active3 beds 3 baths1,530 sq. ft.
$240,000Active3 beds 3 baths1,530 sq. ft.4365 W Pine Street #B, Farmville, NC 27828
MLS# 100552353Listed by: KELLER WILLIAMS REALTY POINTS EAST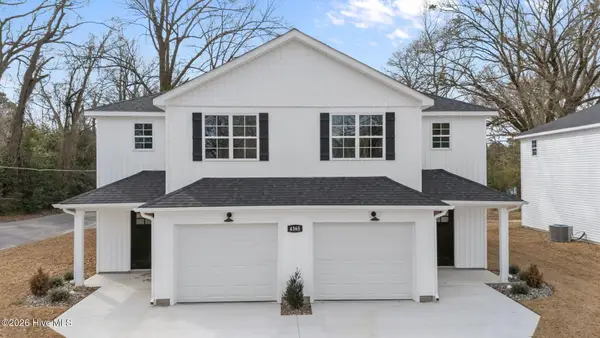 $240,000Active3 beds 3 baths1,530 sq. ft.
$240,000Active3 beds 3 baths1,530 sq. ft.4365 W Pine Street #A, Farmville, NC 27828
MLS# 100552354Listed by: KELLER WILLIAMS REALTY POINTS EAST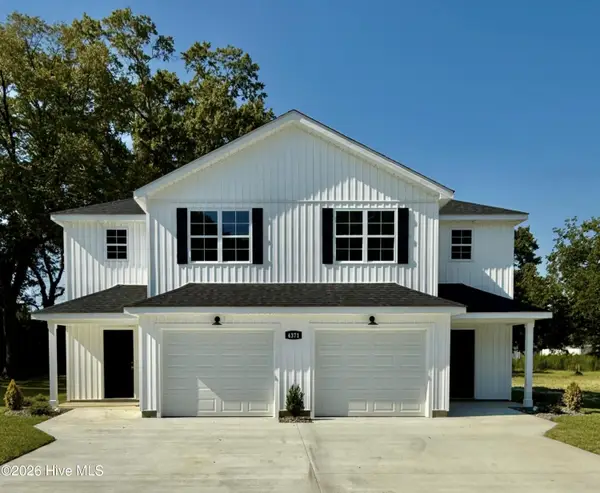 $240,000Active3 beds 3 baths1,530 sq. ft.
$240,000Active3 beds 3 baths1,530 sq. ft.4371 W Pine Street #A, Farmville, NC 27828
MLS# 100551848Listed by: LEE AND HARRELL REAL ESTATE PROFESSIONALS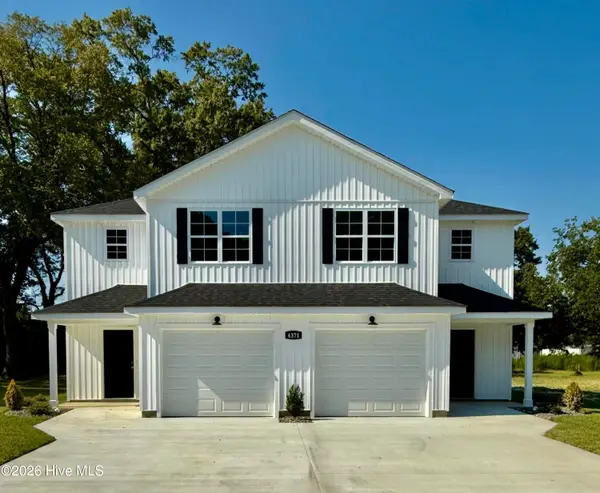 $240,000Active3 beds 3 baths1,530 sq. ft.
$240,000Active3 beds 3 baths1,530 sq. ft.4371 W Pine Street #B, Farmville, NC 27828
MLS# 100551850Listed by: LEE AND HARRELL REAL ESTATE PROFESSIONALS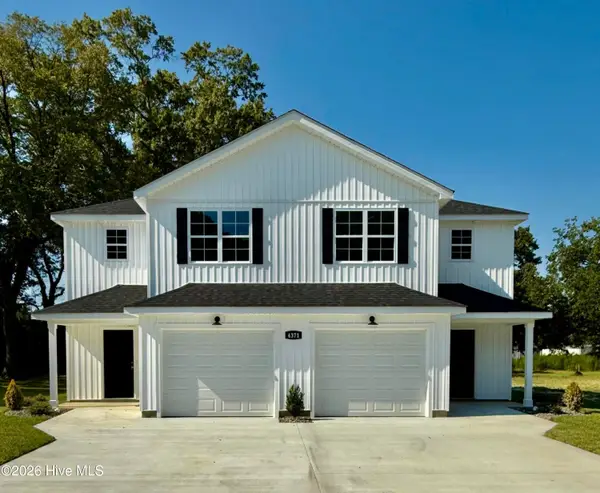 $240,000Active3 beds 3 baths1,530 sq. ft.
$240,000Active3 beds 3 baths1,530 sq. ft.4367 W Pine Street #B, Farmville, NC 27828
MLS# 100551715Listed by: LEE AND HARRELL REAL ESTATE PROFESSIONALS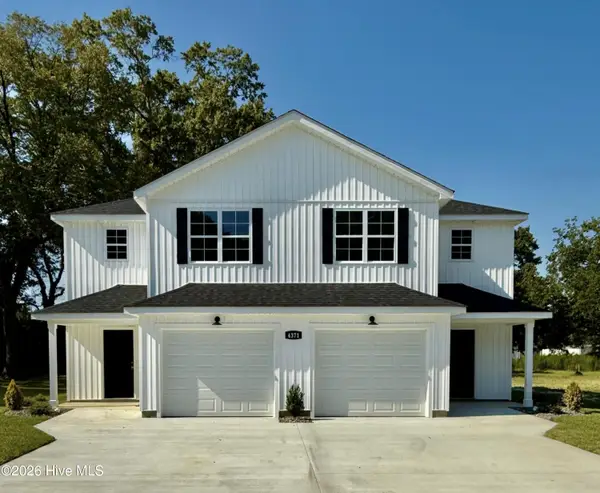 $240,000Active3 beds 3 baths1,530 sq. ft.
$240,000Active3 beds 3 baths1,530 sq. ft.4367 W Pine Street #A, Farmville, NC 27828
MLS# 100551657Listed by: LEE AND HARRELL REAL ESTATE PROFESSIONALS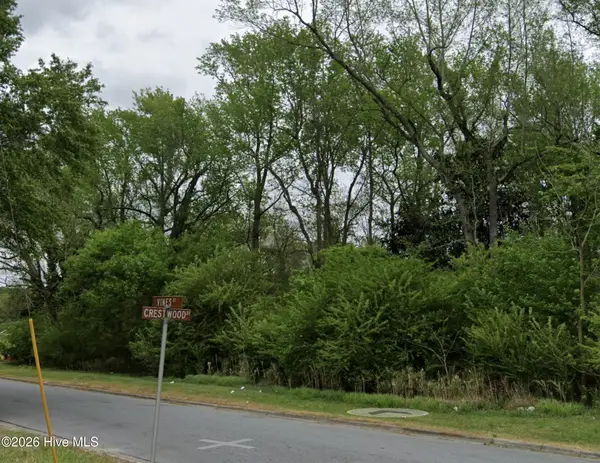 $30,000Active0.44 Acres
$30,000Active0.44 Acres0 Crestwood Drive, Farmville, NC 27828
MLS# 100551181Listed by: LEE AND HARRELL REAL ESTATE PROFESSIONALS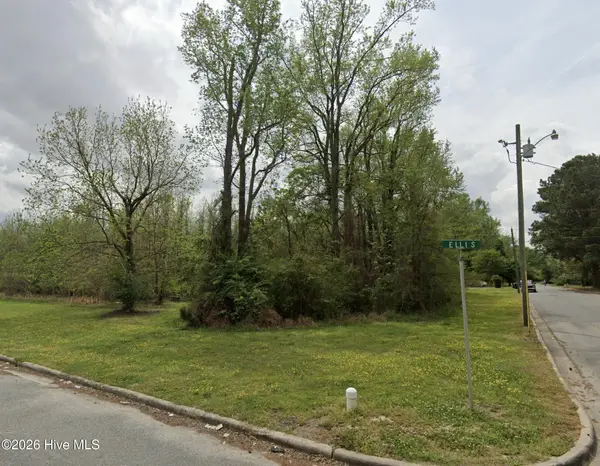 $26,000Active0.38 Acres
$26,000Active0.38 Acres0 Crestwood Drive, Farmville, NC 27828
MLS# 100551182Listed by: LEE AND HARRELL REAL ESTATE PROFESSIONALS

