3416 Charter Oaks Drive, Farmville, NC 27828
Local realty services provided by:ERA Strother Real Estate
Listed by:connie corey
Office:realty one group aspire
MLS#:100525675
Source:NC_CCAR
Price summary
- Price:$595,000
- Price per sq. ft.:$220.37
About this home
Welcome to your country home inside the city limits of Farmville! This stunning four bedroom three full bath, bonus room, offers over 2700 sq ft of living space. Downstairs will provide for you three bedrooms, eat in kitchen, den with built-ins, formal dining and beautiful hardwood floors. Let's talk about this kitchen! Chef's gas cook top, extreme prep space, room for large group entertaining and more. This custom built home was designed by current owners for comfort and style. Situated on 1.8 acres this home offers peaceful surroundings. Enjoy the outside oasis that features poolside Pagoda, fire pit and comfortable seating. This property offers a pool house with full bath, kitchen, relaxing area and walk up attic. All surrounded by vinyl privacy fence. Workshop, extra storage barn, open space for garden, parking and nature are all located outside the fence. If you work from home, homeschool or having a multigenerational environment...this property covers it all.
Contact an agent
Home facts
- Year built:2004
- Listing ID #:100525675
- Added:42 day(s) ago
- Updated:September 29, 2025 at 10:00 PM
Rooms and interior
- Bedrooms:4
- Total bathrooms:4
- Full bathrooms:4
- Living area:3,051 sq. ft.
Heating and cooling
- Cooling:Central Air
- Heating:Electric, Forced Air, Heating, Natural Gas
Structure and exterior
- Roof:Architectural Shingle
- Year built:2004
- Building area:3,051 sq. ft.
- Lot area:1.82 Acres
Schools
- High school:Farmville Central High School
- Middle school:Farmville Middle School
- Elementary school:Sam D. Bundy Elementary School
Utilities
- Water:Municipal Water Available
Finances and disclosures
- Price:$595,000
- Price per sq. ft.:$220.37
- Tax amount:$4,495 (2024)
New listings near 3416 Charter Oaks Drive
- New
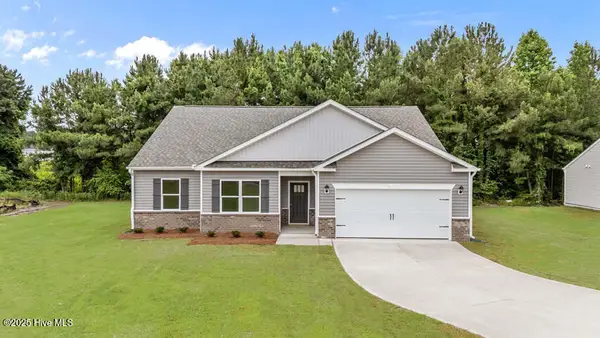 $333,990Active4 beds 2 baths1,891 sq. ft.
$333,990Active4 beds 2 baths1,891 sq. ft.1855 Branson Court, Farmville, NC 27828
MLS# 100533363Listed by: D.R. HORTON, INC. - New
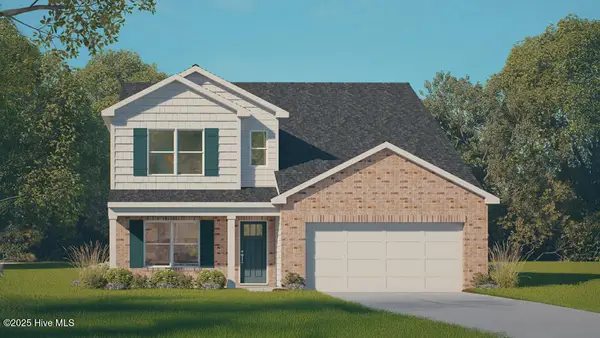 $366,990Active4 beds 3 baths2,632 sq. ft.
$366,990Active4 beds 3 baths2,632 sq. ft.1817 Branson Court, Farmville, NC 27828
MLS# 100533358Listed by: D.R. HORTON, INC. - New
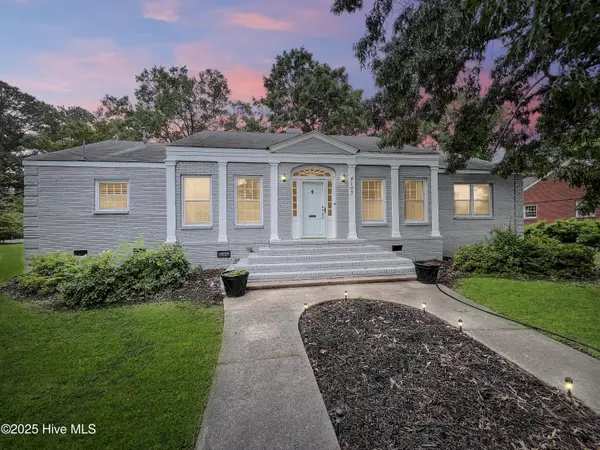 $225,000Active3 beds 3 baths2,352 sq. ft.
$225,000Active3 beds 3 baths2,352 sq. ft.3348 N Pitt Street, Farmville, NC 27828
MLS# 100533327Listed by: LEE AND HARRELL REAL ESTATE PROFESSIONALS - New
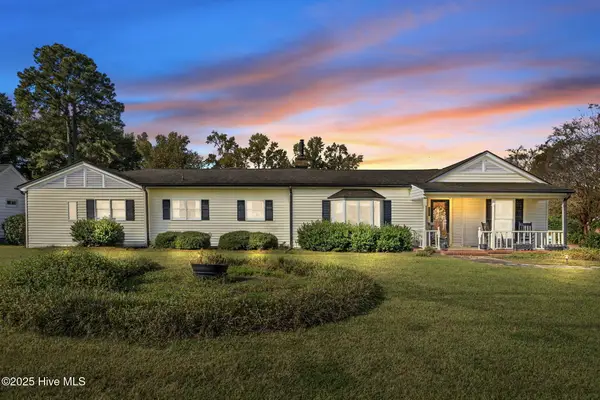 $350,000Active3 beds 2 baths3,095 sq. ft.
$350,000Active3 beds 2 baths3,095 sq. ft.5980 May Boulevard, Farmville, NC 27828
MLS# 100533108Listed by: KELLER WILLIAMS REALTY POINTS EAST - New
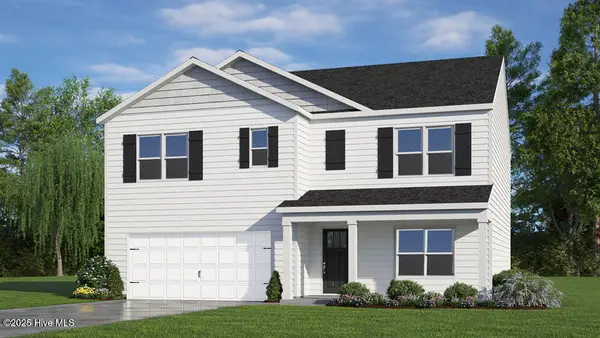 $355,990Active5 beds 3 baths2,511 sq. ft.
$355,990Active5 beds 3 baths2,511 sq. ft.1825 Branson Court, Farmville, NC 27828
MLS# 100532982Listed by: D.R. HORTON, INC. - New
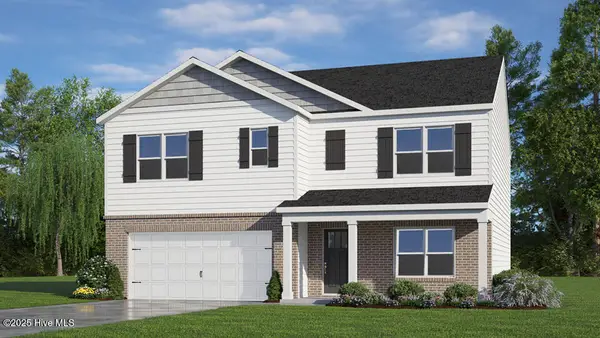 $361,990Active5 beds 3 baths2,511 sq. ft.
$361,990Active5 beds 3 baths2,511 sq. ft.1849 Branson Court, Farmville, NC 27828
MLS# 100532961Listed by: D.R. HORTON, INC. - New
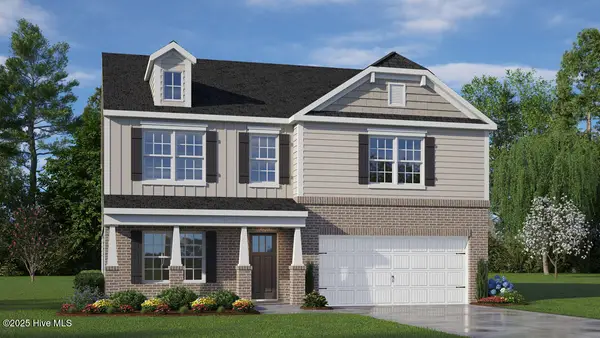 $371,990Active4 beds 3 baths2,824 sq. ft.
$371,990Active4 beds 3 baths2,824 sq. ft.1841 Branson Court, Farmville, NC 27828
MLS# 100532926Listed by: D.R. HORTON, INC. - New
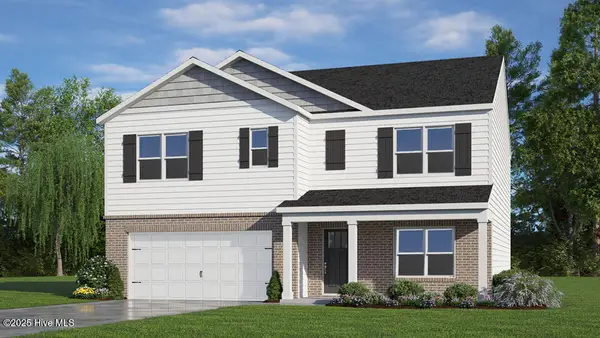 $362,990Active5 beds 3 baths2,511 sq. ft.
$362,990Active5 beds 3 baths2,511 sq. ft.1807 Branson Court, Farmville, NC 27828
MLS# 100532938Listed by: D.R. HORTON, INC. 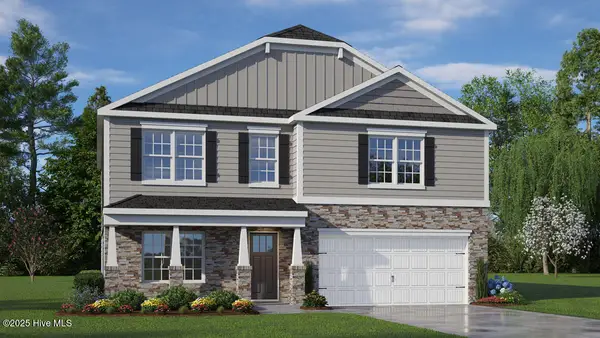 $372,950Pending4 beds 3 baths2,824 sq. ft.
$372,950Pending4 beds 3 baths2,824 sq. ft.1816 Branson Court, Farmville, NC 27828
MLS# 100532901Listed by: D.R. HORTON, INC.- New
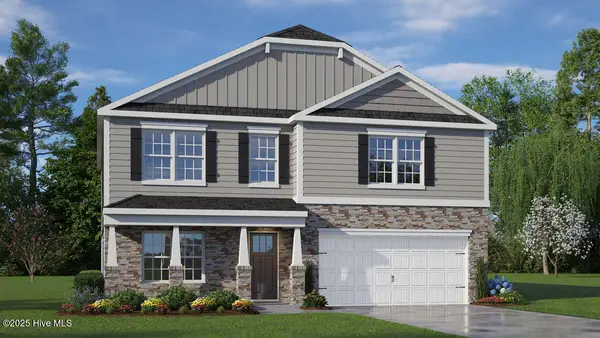 $367,990Active4 beds 3 baths2,824 sq. ft.
$367,990Active4 beds 3 baths2,824 sq. ft.1863 Branson Court, Farmville, NC 27828
MLS# 100532913Listed by: D.R. HORTON, INC.
