3591 Hillcrest Drive, Farmville, NC 27828
Local realty services provided by:ERA Strother Real Estate
3591 Hillcrest Drive,Farmville, NC 27828
$300,000
- 3 Beds
- 2 Baths
- - sq. ft.
- Single family
- Sold
Listed by: the carter difference
Office: aldridge & southerland
MLS#:100541196
Source:NC_CCAR
Sorry, we are unable to map this address
Price summary
- Price:$300,000
About this home
Buyers consistently ask their agents to ''FIND ME A DEAL!'' Well, here is the deal you have been waiting for! This stately brick ranch with second level bonus checks all the boxes for owner/occupants or investors. With over 2,800 heated square feet, this 3 bedroom, 2.5 bath home is ready for a buyer looking for a solid, well-built structure allowing them to make improvements at their own pace. 3591 Hillcrest Drive is located is one of Farmville's most established subdivisions, Westwood. Sitting on over an acre, this property has endless options for the creative buyer. The yard has plenty of room for neighborhood ball games, pet kennel, and also includes a wooded section beyond the fenced backyard perfect for treehouses or gardens. A large concrete drive offers ample parking space leading to an attached garage with two utility/storage rooms. The garage entry leads directly into a handy laundry/mud area with sink then straight into the kitchen. The kitchen layout is very functional and offers plenty of cabinets and counter space. A convenient powder room is located adjacent to the kitchen area. There is a spacious breakfast area with an exit door leading to a raised patio covered by classic broken tile flooring. The oversized front porch makes a beautiful front entry and has room for plenty of rocking chairs or a porch swing. The front door leads into a wide foyer overlooking a sunken living room and a formal dining area. Off the breakfast room is a beautiful vaulted den with exposed wooden beams and a large masonry fireplace made from Silas Lucas brick complete with wood storage and built-ins. A hallway leads to a full bath with tiled tub/shower combo and two spacious bedrooms with closets. The master suite has plenty of space for a king bed and a large bedroom suit. The master bath has double vanities along with a tub/shower and a large walk-in closet. There is over 450 square feet of space in the 2nd level bonus room complete with skylights and independent HVAC.
Contact an agent
Home facts
- Year built:1974
- Listing ID #:100541196
- Added:44 day(s) ago
- Updated:December 29, 2025 at 07:56 PM
Rooms and interior
- Bedrooms:3
- Total bathrooms:2
- Full bathrooms:2
Heating and cooling
- Cooling:Central Air
- Heating:Electric, Forced Air, Heating, Natural Gas
Structure and exterior
- Roof:Shingle
- Year built:1974
Schools
- High school:Farmville Central High School
- Middle school:Farmville Middle School
- Elementary school:Sam D. Bundy Elementary School
Finances and disclosures
- Price:$300,000
New listings near 3591 Hillcrest Drive
- New
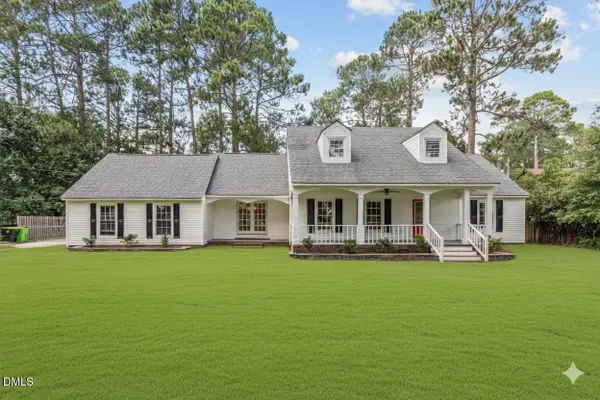 $374,900Active4 beds 3 baths2,791 sq. ft.
$374,900Active4 beds 3 baths2,791 sq. ft.3226 Circle Drive, Farmville, NC 27828
MLS# 10137918Listed by: GROW LOCAL REALTY, LLC 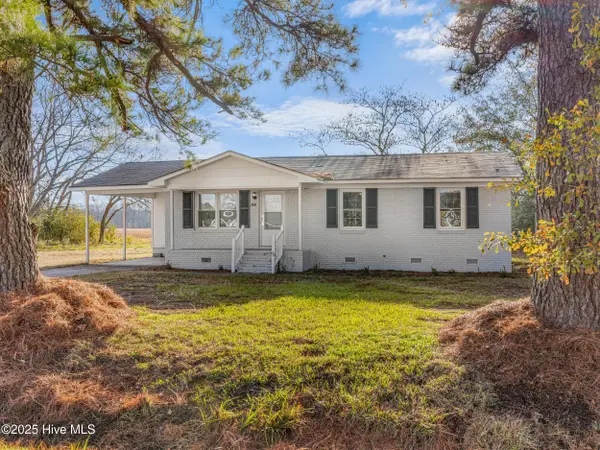 $180,000Active3 beds 1 baths968 sq. ft.
$180,000Active3 beds 1 baths968 sq. ft.2685 Railroad Street, Farmville, NC 27828
MLS# 100545453Listed by: KELLER WILLIAMS CRYSTAL COAST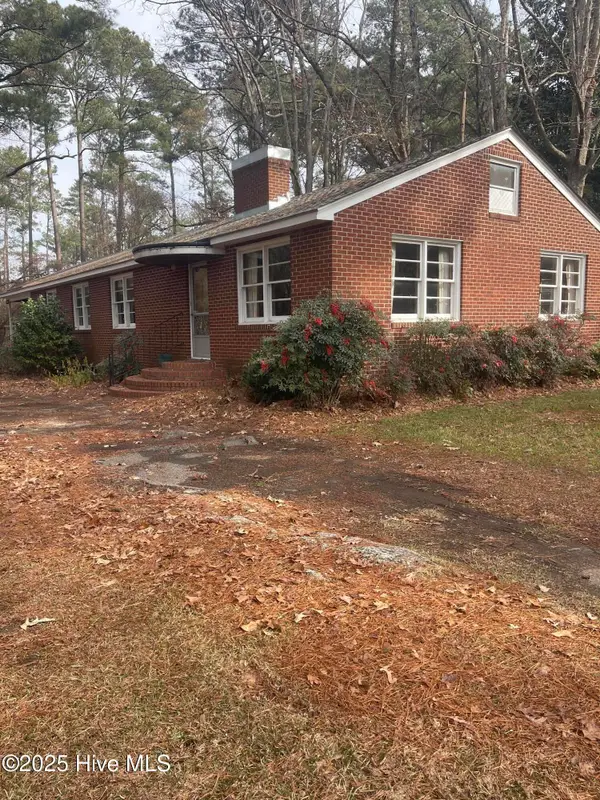 $249,000Active3 beds 2 baths1,860 sq. ft.
$249,000Active3 beds 2 baths1,860 sq. ft.5134 Green Pine Road, Farmville, NC 27828
MLS# 100544146Listed by: LYNDA W MOORE REAL ESTATE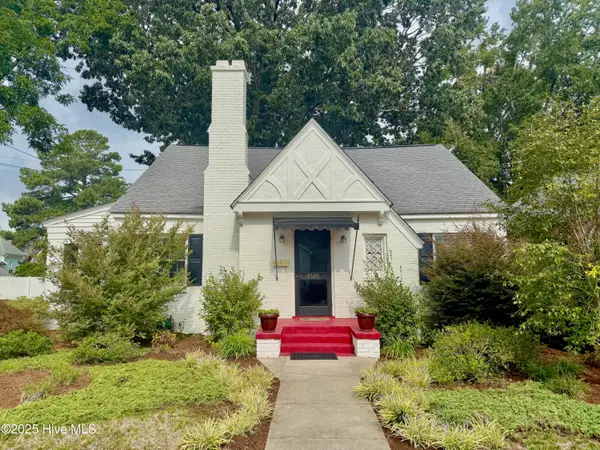 $325,000Active5 beds 2 baths2,317 sq. ft.
$325,000Active5 beds 2 baths2,317 sq. ft.3340 North Green Street, Farmville, NC 27828
MLS# 100542710Listed by: LEE AND HARRELL REAL ESTATE PROFESSIONALS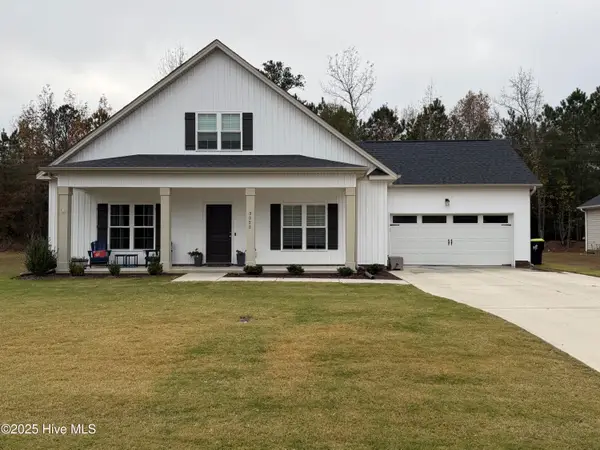 $379,800Active4 beds 3 baths2,373 sq. ft.
$379,800Active4 beds 3 baths2,373 sq. ft.3323 School View Drive, Farmville, NC 27828
MLS# 100542409Listed by: OUR TOWN PROPERTIES INC.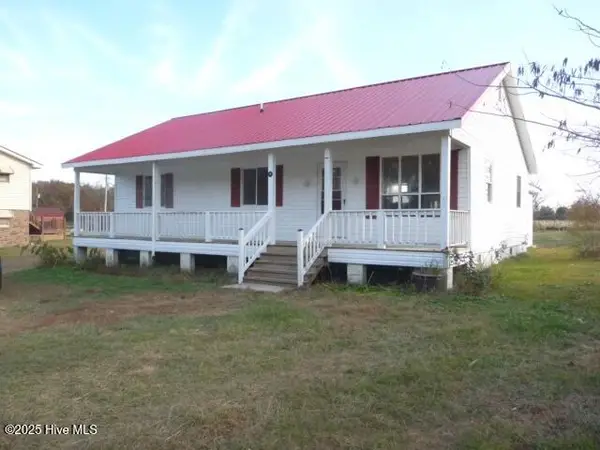 $209,000Active3 beds 2 baths1,325 sq. ft.
$209,000Active3 beds 2 baths1,325 sq. ft.1990 Us Highway 13 N, Farmville, NC 27828
MLS# 100542360Listed by: TIM MEDLIN APPRAISAL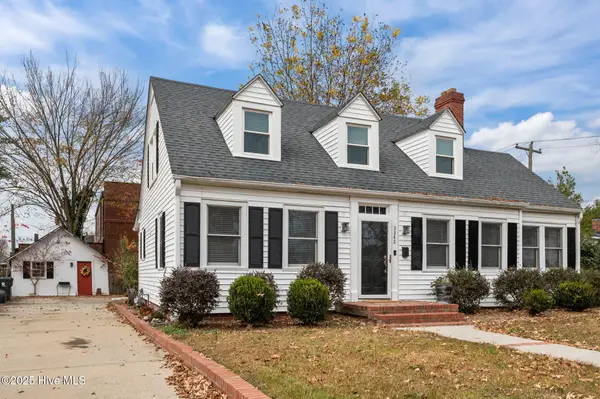 $230,000Active3 beds 2 baths2,043 sq. ft.
$230,000Active3 beds 2 baths2,043 sq. ft.3342 N Contentnea Street, Farmville, NC 27828
MLS# 100542322Listed by: SARAH WEIR GROUP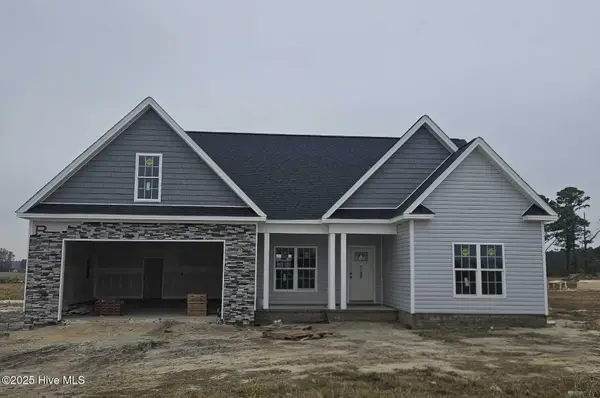 $375,000Active3 beds 2 baths1,928 sq. ft.
$375,000Active3 beds 2 baths1,928 sq. ft.1907 Ridenour Court, Farmville, NC 27828
MLS# 100542279Listed by: UBI REALVEST SERVICES, LLC $179,900Active3 beds 3 baths1,650 sq. ft.
$179,900Active3 beds 3 baths1,650 sq. ft.3530 S Pitt Street, Farmville, NC 27828
MLS# 100540454Listed by: LEE AND HARRELL REAL ESTATE PROFESSIONALS $150,000Active4 beds 2 baths1,520 sq. ft.
$150,000Active4 beds 2 baths1,520 sq. ft.3222 North Contentnea Street, Farmville, NC 27828
MLS# 100540209Listed by: SARAH WEIR GROUP
