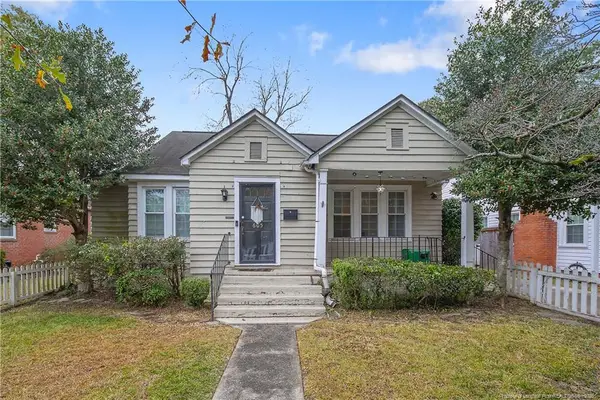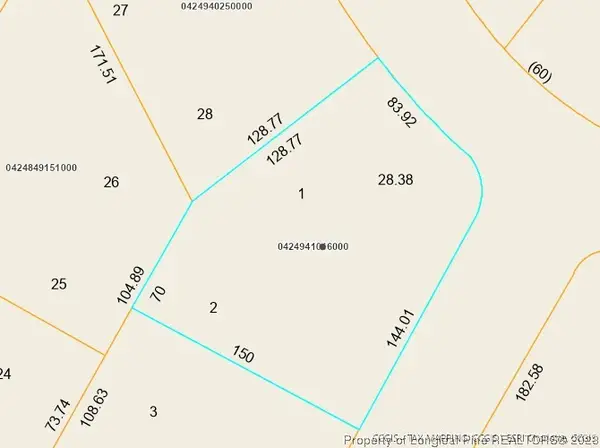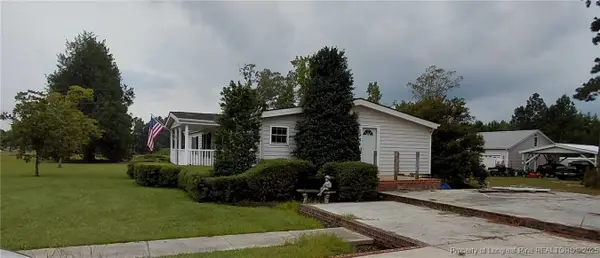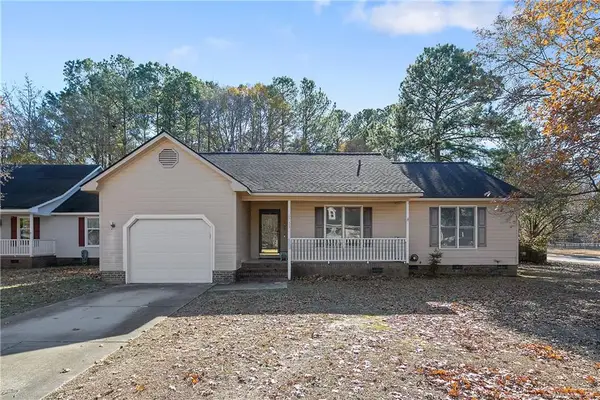1014 Wayside Road, Fayetteville, NC 28314
Local realty services provided by:ERA Live Moore
1014 Wayside Road,Fayetteville, NC 28314
$240,000
- 4 Beds
- 2 Baths
- 1,398 sq. ft.
- Single family
- Active
Listed by: sarrah healy
Office: brookdale property management
MLS#:LP753696
Source:RD
Price summary
- Price:$240,000
- Price per sq. ft.:$171.67
About this home
Completely Renovated 4 Bedroom, 2 Bath Home With Modern Upgrades ThroughoutStep into this beautifully remodeled 4-bedroom, 2-bath home that feels brand new from top to bottom. Every detail has been thoughtfully updated, including a new roof, new windows, new electric HVAC system, new ductwork, new plumbing, new luxury vinyl plank, new sliding glass door, and all-new appliances. Fresh paint, modern finishes, and quality craftsmanship make this home truly move-in ready.The home welcomes you with a bright living room, leading into a spacious kitchen and dining area complete with new cabinetry, modern countertops, and a dedicated food pantry for extra storage. Off the kitchen, you’ll find a generously sized mud/laundry room with convenient access to the backyard through the brand-new sliding door.Step outside to enjoy the newly poured driveway, off-street parking, and a large, newly landscaped yard featuring partial fencing, mature greenery, and a beautiful pear tree. The backyard is fenced on three full sides and offers a patio ideal for grilling, entertaining, or simply relaxing.The primary bedroom provides a private retreat with its own full bathroom, fully updated with modern fixtures and a new wrap-around tub/shower combo. The second bathroom has also been completely renovated with new plumbing, fixtures, and tub/shower surround. All bedrooms are well-sized with fresh finishes throughout.With every major system updated and every room refreshed, this home is the perfect blend of comfort, function, and style. Don’t miss the opportunity to make this like-new property yours!
Contact an agent
Home facts
- Year built:1966
- Listing ID #:LP753696
- Added:46 day(s) ago
- Updated:January 07, 2026 at 04:57 PM
Rooms and interior
- Bedrooms:4
- Total bathrooms:2
- Full bathrooms:2
- Living area:1,398 sq. ft.
Heating and cooling
- Cooling:Central Air, Electric
- Heating:Heat Pump
Structure and exterior
- Year built:1966
- Building area:1,398 sq. ft.
- Lot area:0.23 Acres
Finances and disclosures
- Price:$240,000
- Price per sq. ft.:$171.67
New listings near 1014 Wayside Road
- New
 $290,000Active3 beds 2 baths1,526 sq. ft.
$290,000Active3 beds 2 baths1,526 sq. ft.605 Greenland Drive, Fayetteville, NC 28305
MLS# LP754379Listed by: REAL BROKER LLC - New
 $380,000Active3 beds 3 baths2,281 sq. ft.
$380,000Active3 beds 3 baths2,281 sq. ft.1915 Morganton Road, Fayetteville, NC 28305
MLS# LP755415Listed by: REAL BROKER LLC - New
 $350,000Active4 beds 3 baths1,999 sq. ft.
$350,000Active4 beds 3 baths1,999 sq. ft.1812 Stackhouse Drive, Fayetteville, NC 28314
MLS# 100547737Listed by: LPT REALTY  $498,500Active3.18 Acres
$498,500Active3.18 AcresRaeford Road, Fayetteville, NC 28304
MLS# 706071Listed by: FRANKLIN JOHNSON COMMERCIAL REAL ESTATE $10,000Active0.52 Acres
$10,000Active0.52 AcresTip Top Avenue, Fayetteville, NC 28306
MLS# 716684Listed by: GRANT-MURRAY HOMES $25,000Active0.88 Acres
$25,000Active0.88 Acres0 Gateway Drive, Fayetteville, NC 28306
MLS# 733117Listed by: GRANT-MURRAY HOMES $495,000Active3 beds 3 baths1,590 sq. ft.
$495,000Active3 beds 3 baths1,590 sq. ft.402 John B Carter Road, Fayetteville, NC 28312
MLS# 754652Listed by: EVOLVE REALTY- New
 $349,999Active-- beds -- baths
$349,999Active-- beds -- baths5801-5807 Aftonshire Drive, Fayetteville, NC 28304
MLS# LP755397Listed by: WHITE HOUSE INVESTMENT GROUP - New
 $203,500Active3 beds 2 baths1,316 sq. ft.
$203,500Active3 beds 2 baths1,316 sq. ft.6733 Cedar Chest Court, Fayetteville, NC 28314
MLS# LP755329Listed by: RASMUSSEN REALTY - New
 $215,000Active3 beds 2 baths1,272 sq. ft.
$215,000Active3 beds 2 baths1,272 sq. ft.6654 Vaughn Road, Fayetteville, NC 28304
MLS# LP755371Listed by: EXP REALTY LLC
