1033 Oakstone Drive, Fayetteville, NC 28314
Local realty services provided by:ERA Live Moore
1033 Oakstone Drive,Fayetteville, NC 28314
$235,000
- 3 Beds
- 2 Baths
- 1,074 sq. ft.
- Single family
- Active
Listed by: erica clark
Office: novus realty group, inc.
MLS#:LP753606
Source:RD
Price summary
- Price:$235,000
- Price per sq. ft.:$218.81
About this home
Discover this beautifully maintained 3-bedroom, 2-bath home offering a perfect blend of comfort, style, and convenience. Step inside to find brand-new carpet (November 2025), modern laminate plank flooring (November 2025), and fresh interior paint throughout (November 2025), giving the entire home a clean, updated, and move-in-ready feel.The spacious, open layout is perfect for entertaining—both inside and out. Enjoy hosting gatherings in the outdoor kitchen, complete with plenty of room for grilling, dining, and relaxing during warm Carolina evenings.Located in a prime area close to Fort Bragg, shopping, dining, and entertainment, this home offers exceptional convenience without sacrificing peace and comfort.Well cared for and fully refreshed, this property is ready for its new owners—come see everything it has to offer!
Contact an agent
Home facts
- Year built:1985
- Listing ID #:LP753606
- Added:49 day(s) ago
- Updated:January 08, 2026 at 05:23 PM
Rooms and interior
- Bedrooms:3
- Total bathrooms:2
- Full bathrooms:2
- Living area:1,074 sq. ft.
Heating and cooling
- Heating:Heat Pump
Structure and exterior
- Year built:1985
- Building area:1,074 sq. ft.
Utilities
- Sewer:Septic Tank
Finances and disclosures
- Price:$235,000
- Price per sq. ft.:$218.81
New listings near 1033 Oakstone Drive
- New
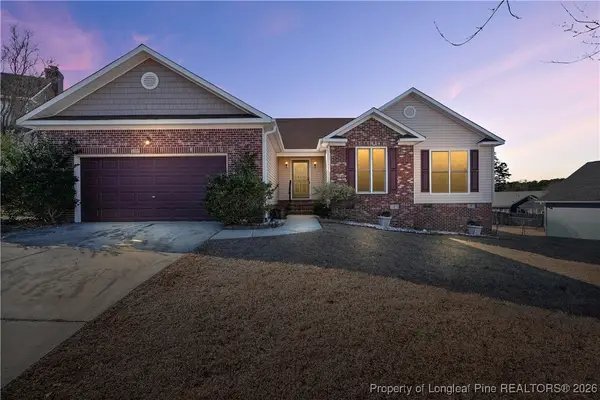 $305,000Active3 beds 2 baths2,109 sq. ft.
$305,000Active3 beds 2 baths2,109 sq. ft.487 Greywalls Court, Fayetteville, NC 28311
MLS# 755181Listed by: LPT REALTY LLC - New
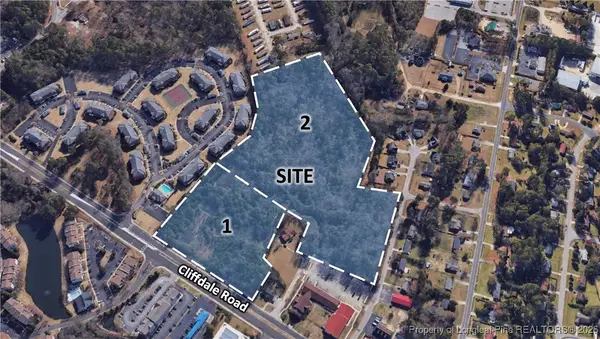 $2,645,000Active15.89 Acres
$2,645,000Active15.89 AcresCliffdale Road, Fayetteville, NC 28314
MLS# 755289Listed by: FRANKLIN JOHNSON COMMERCIAL REAL ESTATE - New
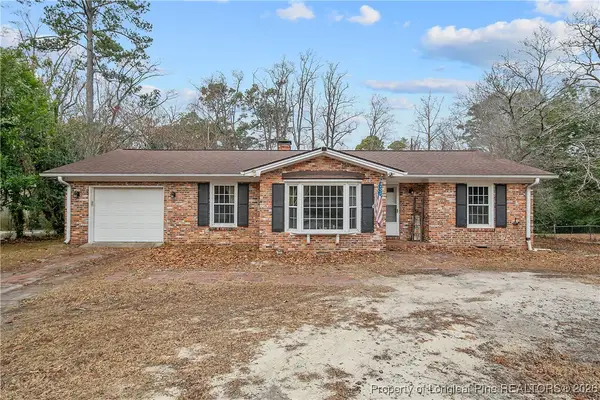 $235,000Active3 beds 2 baths1,601 sq. ft.
$235,000Active3 beds 2 baths1,601 sq. ft.6432 Milford Road, Fayetteville, NC 28303
MLS# 755353Listed by: KELLER WILLIAMS REALTY (FAYETTEVILLE) - New
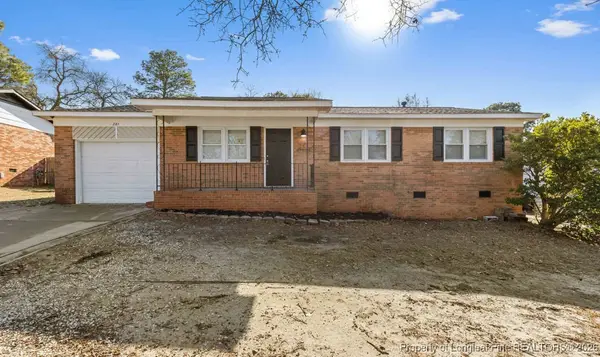 $189,000Active3 beds 2 baths1,178 sq. ft.
$189,000Active3 beds 2 baths1,178 sq. ft.281 Ramona Drive, Fayetteville, NC 28303
MLS# 755477Listed by: TOWNSEND REAL ESTATE - New
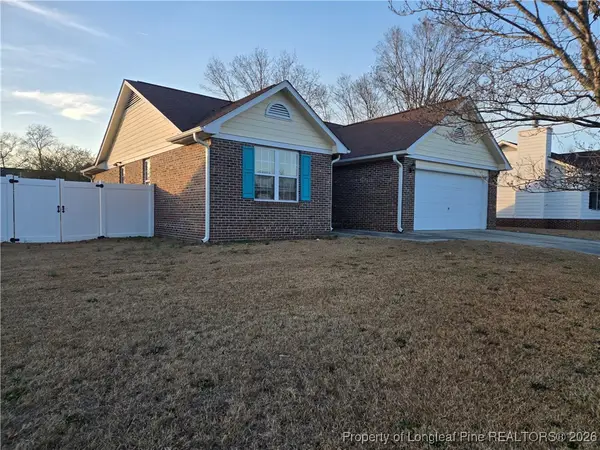 $199,000Active3 beds 2 baths1,236 sq. ft.
$199,000Active3 beds 2 baths1,236 sq. ft.2916 Loon Drive, Fayetteville, NC 28306
MLS# 755479Listed by: GRANT-MURRAY REAL ESTATE LLC. - New
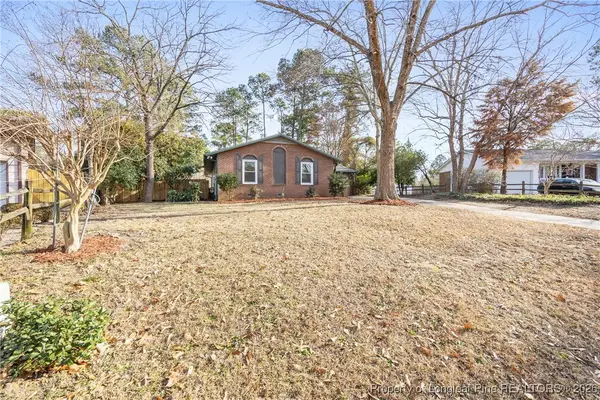 $255,000Active3 beds 2 baths1,422 sq. ft.
$255,000Active3 beds 2 baths1,422 sq. ft.1109 Vesper Lane, Fayetteville, NC 28311
MLS# 755494Listed by: BIRCH & BEAM REALTY - New
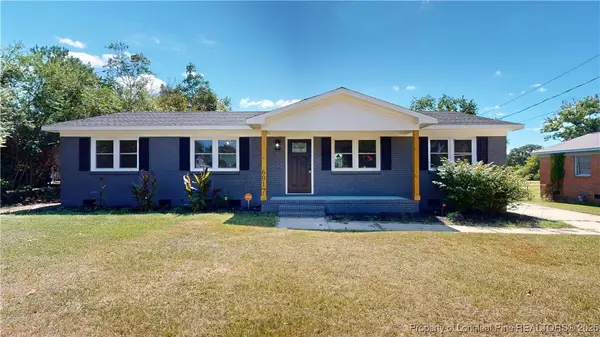 $239,900Active5 beds 2 baths1,842 sq. ft.
$239,900Active5 beds 2 baths1,842 sq. ft.6017 Santa Fe Drive, Fayetteville, NC 28303
MLS# 755495Listed by: BEST INVESTMENT REALTY - New
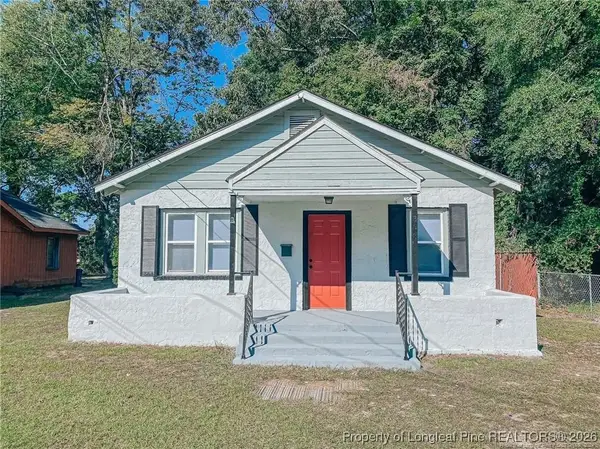 $199,000Active2 beds 1 baths1,006 sq. ft.
$199,000Active2 beds 1 baths1,006 sq. ft.308 Highland Avenue, Fayetteville, NC 28305
MLS# 755496Listed by: TOP BRAGG REALTY AND PROPERTY MANAGEMENT - New
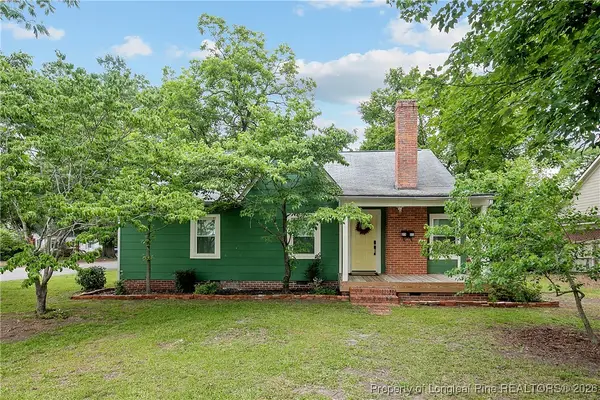 $385,000Active-- beds -- baths
$385,000Active-- beds -- baths2511 Mcneill Circle, Fayetteville, NC 28303
MLS# 755497Listed by: COLDWELL BANKER ADVANTAGE - FAYETTEVILLE - New
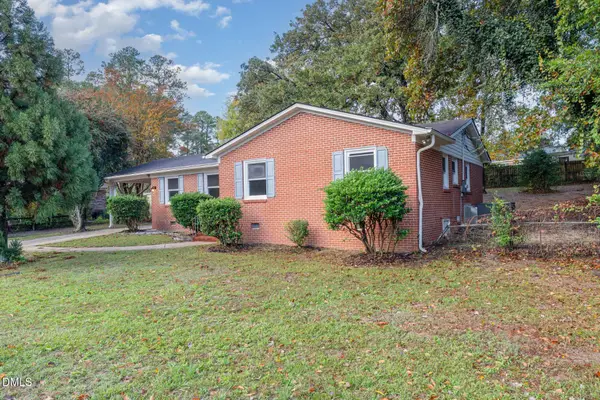 $200,000Active3 beds 2 baths1,382 sq. ft.
$200,000Active3 beds 2 baths1,382 sq. ft.1310 Bingham Drive, Fayetteville, NC 28304
MLS# 10139976Listed by: MARK SPAIN REAL ESTATE
