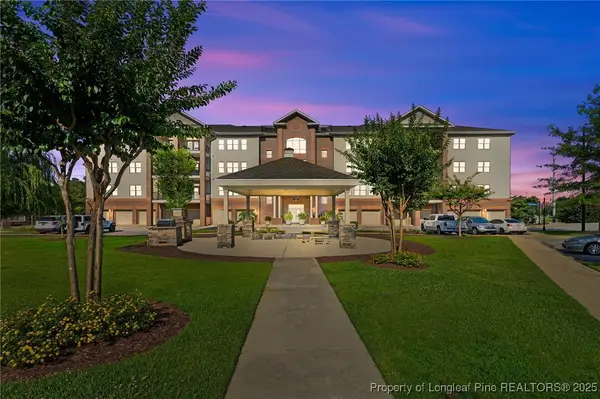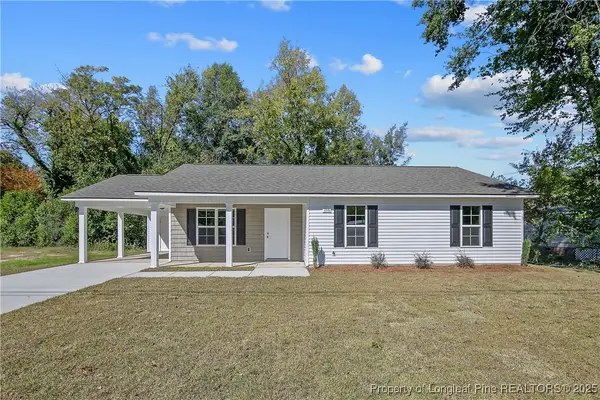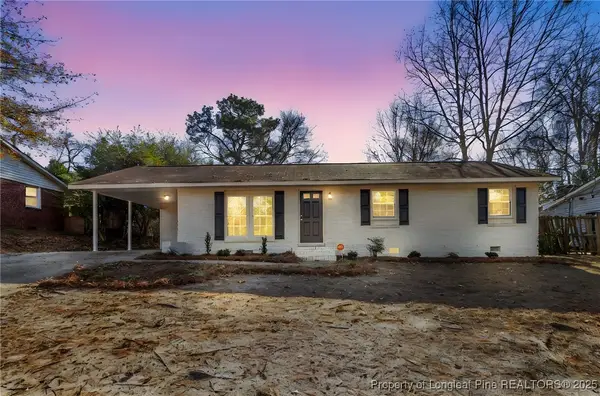106 Woodrow Street, Fayetteville, NC 28303
Local realty services provided by:ERA Live Moore
106 Woodrow Street,Fayetteville, NC 28303
$269,000
- 3 Beds
- 3 Baths
- 1,804 sq. ft.
- Townhouse
- Active
Listed by: quiomy antonio
Office: coldwell banker advantage - yadkin road
MLS#:LP746546
Source:RD
Price summary
- Price:$269,000
- Price per sq. ft.:$149.11
- Monthly HOA dues:$165
About this home
This charming townhouse in Haymount offers 3 bedrooms, 2.5 bathrooms, and a 1-car garage. The home has been freshly painted and boasts a spacious living room with a cozy fireplace and an adjoining dining space. The kitchen offers a granite countertops, stainless steel appliances, and new backsplash, making it perfect for modern living. The bathrooms have also been tastefully renovated. Upstairs, the large master suite features a walk-in closet, a double vanity, and a recently renovated shower, along with two additional generously sized bedrooms. The driveway provides additional parking space Outside, you can enjoy the charming patio off the back living area, ideal for relaxation and entertaining. This property is ideally located near downtown, the hospital, shopping, dining, and Ft. Liberty.Move-in ready, schedule your showing today!
Contact an agent
Home facts
- Year built:1980
- Listing ID #:LP746546
- Added:338 day(s) ago
- Updated:December 19, 2025 at 04:30 PM
Rooms and interior
- Bedrooms:3
- Total bathrooms:3
- Full bathrooms:2
- Half bathrooms:1
- Living area:1,804 sq. ft.
Heating and cooling
- Cooling:Central Air, Electric
- Heating:Heat Pump
Structure and exterior
- Year built:1980
- Building area:1,804 sq. ft.
Finances and disclosures
- Price:$269,000
- Price per sq. ft.:$149.11
New listings near 106 Woodrow Street
 $498,500Active3.18 Acres
$498,500Active3.18 AcresRaeford Road, Fayetteville, NC 28304
MLS# 706071Listed by: FRANKLIN JOHNSON COMMERCIAL REAL ESTATE $15,000Active0.58 Acres
$15,000Active0.58 Acres0 Knob Hill Avenue, Fayetteville, NC 28306
MLS# 716682Listed by: GRANT-MURRAY HOMES $1,500,000Active2 Acres
$1,500,000Active2 Acres0 Ramsey Street, Fayetteville, NC 28311
MLS# 726868Listed by: FRANKLIN JOHNSON COMMERCIAL REAL ESTATE $17,000Active0.69 Acres
$17,000Active0.69 AcresShaw Road, Fayetteville, NC 28303
MLS# 739778Listed by: EXIT REALTY PREFERRED $499,999Active3 beds 3 baths2,378 sq. ft.
$499,999Active3 beds 3 baths2,378 sq. ft.220-404 Hugh Shelton Loop #404, Fayetteville, NC 28301
MLS# 745731Listed by: MILITARY FAMILY REALTY LLC $1,499,998Active-- beds -- baths
$1,499,998Active-- beds -- baths816 Pilot Avenue, Fayetteville, NC 28303
MLS# 748227Listed by: SWANKY NESTS, LLC. $305,000Active3 beds 3 baths2,187 sq. ft.
$305,000Active3 beds 3 baths2,187 sq. ft.1229 Brickyard Drive, Fayetteville, NC 28306
MLS# 750315Listed by: KELLER WILLIAMS REALTY (FAYETTEVILLE) $224,900Active3 beds 2 baths1,212 sq. ft.
$224,900Active3 beds 2 baths1,212 sq. ft.1316 Hamlet Street, Fayetteville, NC 28306
MLS# 752194Listed by: SWEET HOME REAL ESTATE OF FAYETTEVILLE- New
 $178,000Active3 beds 2 baths1,099 sq. ft.
$178,000Active3 beds 2 baths1,099 sq. ft.221 Lansdowne Road, Fayetteville, NC 28314
MLS# 755003Listed by: COLDWELL BANKER ADVANTAGE - FAYETTEVILLE - New
 $255,000Active3 beds 3 baths1,575 sq. ft.
$255,000Active3 beds 3 baths1,575 sq. ft.1746 Cherry Point Drive, Fayetteville, NC 28306
MLS# 754738Listed by: LPT REALTY LLC
