1100 Clarendon Street #203, Fayetteville, NC 28305
Local realty services provided by:ERA Strother Real Estate
1100 Clarendon Street #203,Fayetteville, NC 28305
$119,000
- 2 Beds
- 2 Baths
- 1,073 sq. ft.
- Condominium
- Pending
Listed by: the domenico grillo real estate team
Office: keller williams innovate-wilmington
MLS#:100519377
Source:NC_CCAR
Price summary
- Price:$119,000
- Price per sq. ft.:$110.9
About this home
An excellent construction team from architect to interiors ensured that this home flows with added features for luxurious and practical living. 4 en-suite bedrooms, plenty of light, sparkling pool and stunning forest views. The streamlined kitchen boasts high-end appliances and a built-in coffee machine and breakfast bar. Home automation and audio, with underfloor heating throughout.
An inter-leading garage with additional space for golf cart. The main entrance has an attractive feature wall and water feature. The asking price is VAT inclusive = no transfer duty on purchase. The 'Field of Dreams" is situated close by with tennis courts and golf driving range. Horse riding is also available to explore the estate, together with organised hike and canoe trips on the Noetzie River. Stunning rural living with ultimate security, and yet within easy access of Pezula Golf Club, Hotel and world-class Spa, gym and pool.
Contact an agent
Home facts
- Year built:1972
- Listing ID #:100519377
- Added:158 day(s) ago
- Updated:December 22, 2025 at 08:42 AM
Rooms and interior
- Bedrooms:2
- Total bathrooms:2
- Full bathrooms:2
- Living area:1,073 sq. ft.
Heating and cooling
- Cooling:Central Air
- Heating:Electric, Heat Pump, Heating
Structure and exterior
- Roof:Flat
- Year built:1972
- Building area:1,073 sq. ft.
- Lot area:2.65 Acres
Schools
- High school:Terry Sanford High
- Middle school:R. Max Abbott Middle
- Elementary school:Vanstory Hills
Finances and disclosures
- Price:$119,000
- Price per sq. ft.:$110.9
New listings near 1100 Clarendon Street #203
- New
 $202,500Active3 beds 2 baths1,326 sq. ft.
$202,500Active3 beds 2 baths1,326 sq. ft.1109 Strickland Bridge Road, Fayetteville, NC 28304
MLS# 754487Listed by: TOWNSEND REAL ESTATE - New
 $229,900Active3 beds 2 baths2,022 sq. ft.
$229,900Active3 beds 2 baths2,022 sq. ft.509 Dashland Drive, Fayetteville, NC 28303
MLS# 754857Listed by: THE HOUSING MENTORS 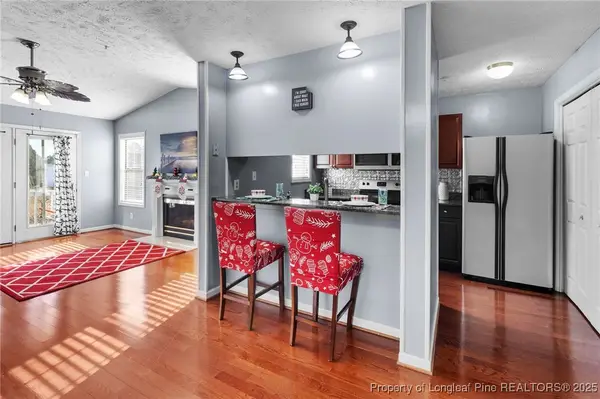 $159,000Active3 beds 2 baths1,202 sq. ft.
$159,000Active3 beds 2 baths1,202 sq. ft.216 Waterdown Drive #12, Fayetteville, NC 28314
MLS# 754233Listed by: ONNIT REALTY GROUP- New
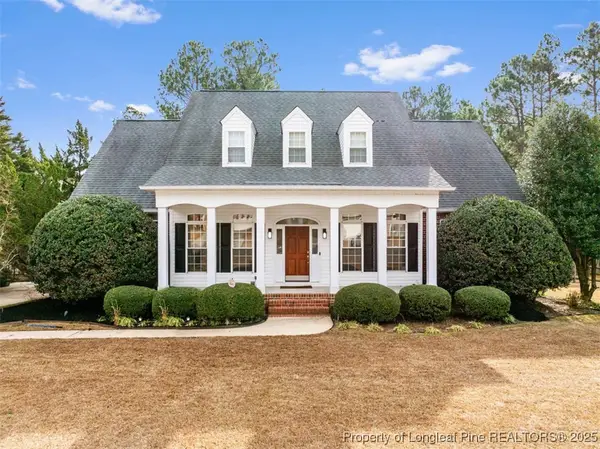 $510,000Active3 beds 4 baths3,585 sq. ft.
$510,000Active3 beds 4 baths3,585 sq. ft.7811 Workman Street, Fayetteville, NC 28311
MLS# 754790Listed by: EVERYTHING PINES PARTNERS (SANFORD) 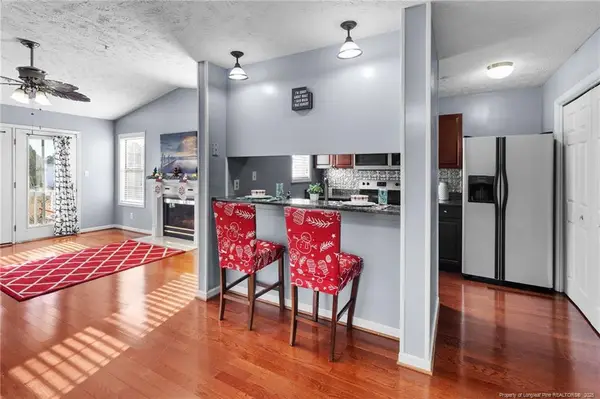 $159,000Active3 beds 2 baths1,202 sq. ft.
$159,000Active3 beds 2 baths1,202 sq. ft.216 Waterdown Drive, Fayetteville, NC 28314
MLS# LP754233Listed by: ONNIT REALTY GROUP- New
 $280,000Active4 beds 3 baths2,118 sq. ft.
$280,000Active4 beds 3 baths2,118 sq. ft.705 Chadwick Road, Fayetteville, NC 28301
MLS# 754856Listed by: THE REAL ESTATE CONCIERGE 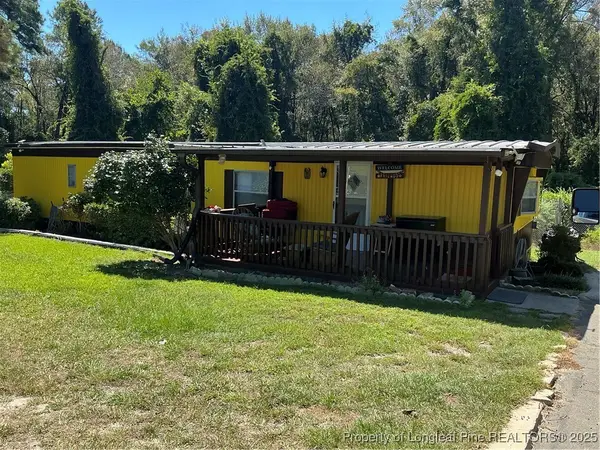 $85,000Active3 beds 1 baths798 sq. ft.
$85,000Active3 beds 1 baths798 sq. ft.140 Huntsville Circle, Fayetteville, NC 28306
MLS# 749555Listed by: OASIS REALTY AGENCY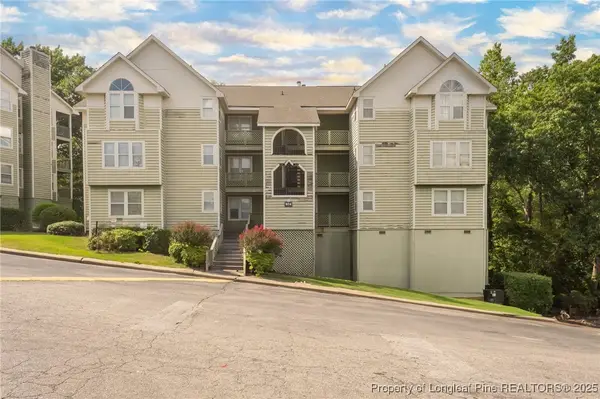 $78,850Active2 beds 2 baths1,061 sq. ft.
$78,850Active2 beds 2 baths1,061 sq. ft.6736 Willowbrook Unit 4 Drive, Fayetteville, NC 28314
MLS# 747664Listed by: KASTLE PROPERTIES LLC $50,000Active0.66 Acres
$50,000Active0.66 AcresWoodleaf Lane, Fayetteville, NC 28303
MLS# 748208Listed by: TURNER REALTY COMPANY LLC $1,499,998Active-- beds -- baths
$1,499,998Active-- beds -- baths816 Pilot Avenue, Fayetteville, NC 28303
MLS# 748227Listed by: SWANKY NESTS, LLC.
