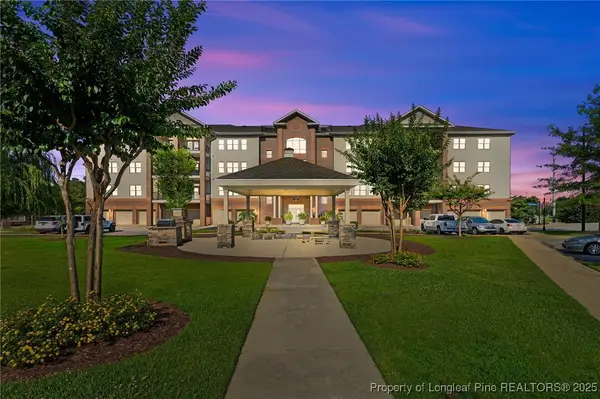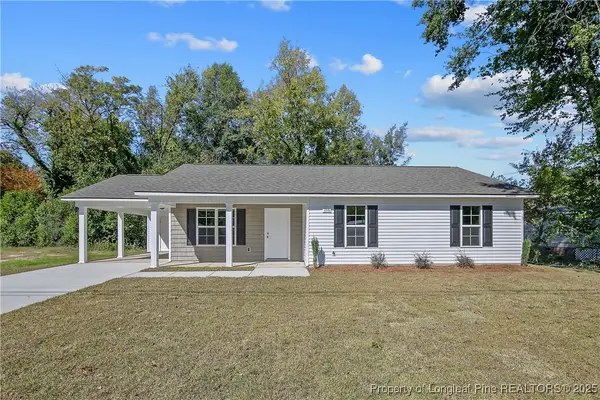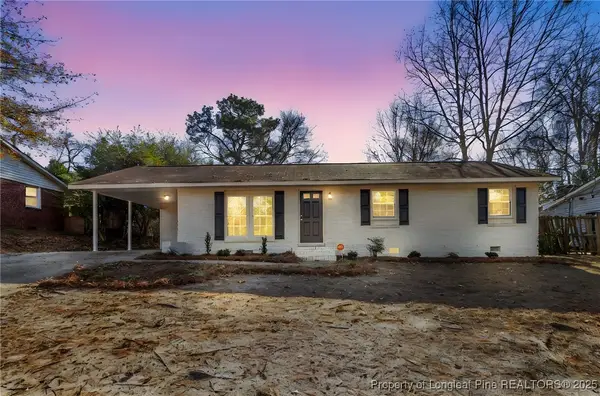1101 Branson Street, Fayetteville, NC 28305
Local realty services provided by:ERA Strother Real Estate
1101 Branson Street,Fayetteville, NC 28305
$300,000
- 4 Beds
- 3 Baths
- 2,600 sq. ft.
- Single family
- Active
Listed by: rodrick jackson
Office: spoat jackson & browne llc.
MLS#:743515
Source:NC_FRAR
Price summary
- Price:$300,000
- Price per sq. ft.:$115.38
About this home
Welcome to your new home! This spacious place has 4 bedrooms and 2.5 bathrooms, perfect for families or those looking for a little more space. Located in an established neighborhood, you'll feel right at home from day one.
Best of all, it has been recently remodeled, so you can enjoy a fresh and modern atmosphere. From the sleek LVP flooring throughout the house to the updated kitchens and bathrooms, every corner has been thought out to make your daily life more comfortable and stylish.
And don't worry about the location, because you're just a stone's throw away from everything you need: shopping, dining, and entertainment options. Imagine going for a walk and having everything just around the corner. It's the ideal place to make memories!
So if you're looking for a home where you can relax and enjoy, this is the perfect place! Don't miss the opportunity to see it.
Contact an agent
Home facts
- Year built:1925
- Listing ID #:743515
- Added:215 day(s) ago
- Updated:December 29, 2025 at 04:12 PM
Rooms and interior
- Bedrooms:4
- Total bathrooms:3
- Full bathrooms:2
- Half bathrooms:1
- Living area:2,600 sq. ft.
Heating and cooling
- Cooling:Central Air
- Heating:Heat Pump
Structure and exterior
- Year built:1925
- Building area:2,600 sq. ft.
Schools
- High school:Terry Sanford Senior High
- Middle school:Max Abbott Middle School
Utilities
- Water:Public
- Sewer:Public Sewer
Finances and disclosures
- Price:$300,000
- Price per sq. ft.:$115.38
New listings near 1101 Branson Street
 $498,500Active3.18 Acres
$498,500Active3.18 AcresRaeford Road, Fayetteville, NC 28304
MLS# 706071Listed by: FRANKLIN JOHNSON COMMERCIAL REAL ESTATE $15,000Active0.58 Acres
$15,000Active0.58 Acres0 Knob Hill Avenue, Fayetteville, NC 28306
MLS# 716682Listed by: GRANT-MURRAY HOMES $1,500,000Active2 Acres
$1,500,000Active2 Acres0 Ramsey Street, Fayetteville, NC 28311
MLS# 726868Listed by: FRANKLIN JOHNSON COMMERCIAL REAL ESTATE $17,000Active0.69 Acres
$17,000Active0.69 AcresShaw Road, Fayetteville, NC 28303
MLS# 739778Listed by: EXIT REALTY PREFERRED $499,999Active3 beds 3 baths2,378 sq. ft.
$499,999Active3 beds 3 baths2,378 sq. ft.220-404 Hugh Shelton Loop #404, Fayetteville, NC 28301
MLS# 745731Listed by: MILITARY FAMILY REALTY LLC $1,499,998Active-- beds -- baths
$1,499,998Active-- beds -- baths816 Pilot Avenue, Fayetteville, NC 28303
MLS# 748227Listed by: SWANKY NESTS, LLC. $305,000Active3 beds 3 baths2,187 sq. ft.
$305,000Active3 beds 3 baths2,187 sq. ft.1229 Brickyard Drive, Fayetteville, NC 28306
MLS# 750315Listed by: KELLER WILLIAMS REALTY (FAYETTEVILLE) $224,900Active3 beds 2 baths1,212 sq. ft.
$224,900Active3 beds 2 baths1,212 sq. ft.1316 Hamlet Street, Fayetteville, NC 28306
MLS# 752194Listed by: SWEET HOME REAL ESTATE OF FAYETTEVILLE- New
 $178,000Active3 beds 2 baths1,099 sq. ft.
$178,000Active3 beds 2 baths1,099 sq. ft.221 Lansdowne Road, Fayetteville, NC 28314
MLS# 755003Listed by: COLDWELL BANKER ADVANTAGE - FAYETTEVILLE - New
 $255,000Active3 beds 3 baths1,575 sq. ft.
$255,000Active3 beds 3 baths1,575 sq. ft.1746 Cherry Point Drive, Fayetteville, NC 28306
MLS# 754738Listed by: LPT REALTY LLC
