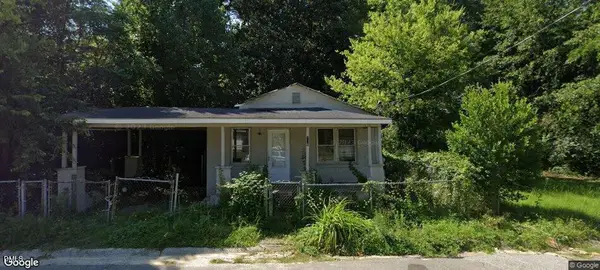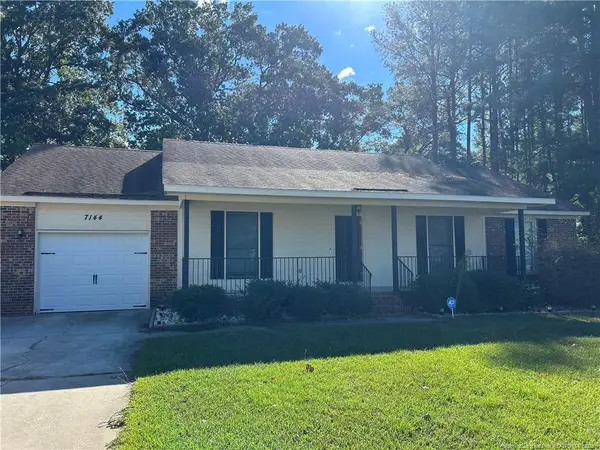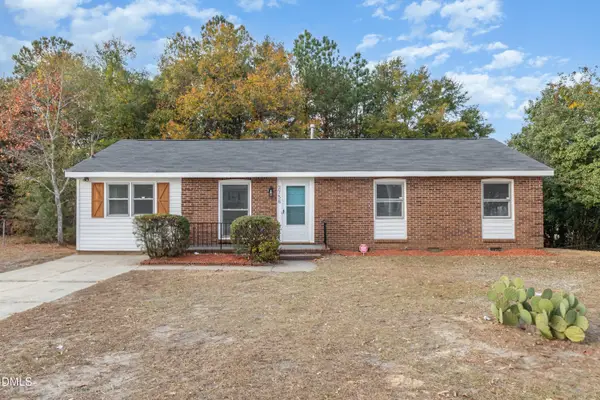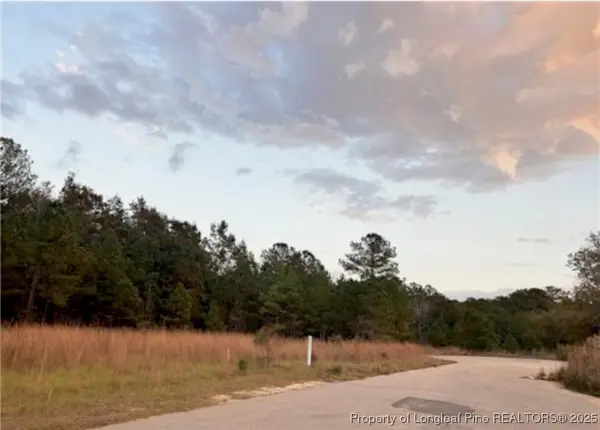1110 Barwin Drive, Fayetteville, NC 28304
Local realty services provided by:ERA Strother Real Estate
1110 Barwin Drive,Fayetteville, NC 28304
$209,900
- 4 Beds
- 2 Baths
- 1,330 sq. ft.
- Single family
- Active
Listed by: irena price
Office: coldwell banker advantage - fayetteville
MLS#:753749
Source:NC_FRAR
Price summary
- Price:$209,900
- Price per sq. ft.:$157.82
About this home
A rare find - 4 spacious bedrooms and 2 full bathrooms at affordable price. Recent updates include neutral interior paint, new carpet, and luxury vinyl plank flooring in the living room, kitchen, hallway and baths. Black stylish fixtures paired with modern LED lighting throughout make this home a true dream. Each bedroom provides generous closet space. Enjoy peace of mind with newer PVC windows and a newer roof (updated by the previous owner). The bright and airy kitchen features white cabinets, a stylish subway tile backsplash, a sleek black single-bowl kitchen sink, and new stainless-steel appliances. The home also includes a dedicated laundry/utility room. The primary bedroom, located at the back of the home, boasts a walk-in closet and an ensuite bathroom w/ LVP floors, updated fixtures.
HVAC was serviced and new ductwork installed in Oct 2025. New vapor barrier and insulation under the house. Located on a corner lot with a chain-link fence, 2 double gates, and extra storage space at the rear of the home. This one is a must-see!
Contact an agent
Home facts
- Year built:1970
- Listing ID #:753749
- Added:1 day(s) ago
- Updated:November 22, 2025 at 08:35 PM
Rooms and interior
- Bedrooms:4
- Total bathrooms:2
- Full bathrooms:2
- Living area:1,330 sq. ft.
Heating and cooling
- Cooling:Electric
- Heating:Forced Air, Gas
Structure and exterior
- Year built:1970
- Building area:1,330 sq. ft.
- Lot area:0.26 Acres
Schools
- High school:Douglas Byrd Senior High
- Middle school:Douglas Byrd Middle School
Utilities
- Water:Public
- Sewer:Public Sewer
Finances and disclosures
- Price:$209,900
- Price per sq. ft.:$157.82
New listings near 1110 Barwin Drive
- New
 $49,000Active0.16 Acres
$49,000Active0.16 Acres116 Enoch Avenue, Fayetteville, NC 28301
MLS# 10134527Listed by: COLDWELL BANKER HPW - New
 $235,000Active3 beds 2 baths1,576 sq. ft.
$235,000Active3 beds 2 baths1,576 sq. ft.7144 Beaver Run Dr., Fayetteville, NC 28314
MLS# LP753751Listed by: MAIN STREET REALTY INC.  $305,000Active3 beds 3 baths2,187 sq. ft.
$305,000Active3 beds 3 baths2,187 sq. ft.1229 Brickyard Drive, Fayetteville, NC 28306
MLS# 750315Listed by: KELLER WILLIAMS REALTY (FAYETTEVILLE)- New
 $214,900Active3 beds 2 baths1,274 sq. ft.
$214,900Active3 beds 2 baths1,274 sq. ft.2758 Eldorado Road #2758, Fayetteville, NC 28306
MLS# 10134487Listed by: HOMECOIN.COM  $710,000Active3.59 Acres
$710,000Active3.59 AcresMcarthur Road, Fayetteville, NC 28311
MLS# 637987Listed by: FRANKLIN JOHNSON COMMERCIAL REAL ESTATE $498,500Active3.18 Acres
$498,500Active3.18 AcresRaeford Road, Fayetteville, NC 28304
MLS# 706071Listed by: FRANKLIN JOHNSON COMMERCIAL REAL ESTATE $60,000Active1.19 Acres
$60,000Active1.19 Acres693 Rehder Drive, Fayetteville, NC 28306
MLS# 740731Listed by: HOMES WITH TISHA EVANS $164,500Active2 beds 2 baths1,145 sq. ft.
$164,500Active2 beds 2 baths1,145 sq. ft.1913-4 Sardonyx Road, Fayetteville, NC 28303
MLS# 741376Listed by: KELLER WILLIAMS REALTY (FAYETTEVILLE) $35,000Active0.51 Acres
$35,000Active0.51 AcresTBD Hilton Drive, Fayetteville, NC 28311
MLS# 741820Listed by: LPT REALTY LLC
