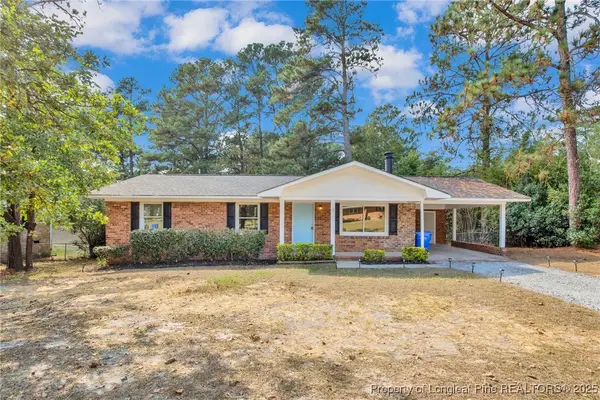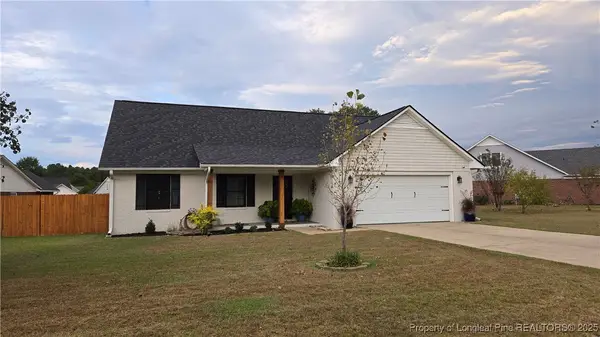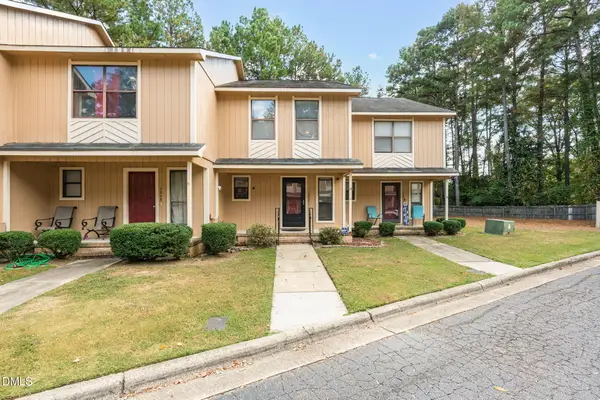1117 Turnpike Road, Fayetteville, NC 28305
Local realty services provided by:ERA Strother Real Estate
1117 Turnpike Road,Fayetteville, NC 28305
$205,000
- 3 Beds
- 2 Baths
- 1,260 sq. ft.
- Single family
- Pending
Listed by:george sansbury
Office:keller williams realty (fayetteville)
MLS#:744419
Source:NC_FRAR
Price summary
- Price:$205,000
- Price per sq. ft.:$162.7
About this home
Seller offering $5,000 in Buyer Closing Costs! Move-In Ready in Haymount!
This beautifully renovated 3-bedroom, 2-bathroom home perfectly blends timeless charm with modern updates. Every detail has been thoughtfully upgraded—from fresh interior paint and brand-new LVP flooring to plush new carpeting throughout.
The stylish kitchen features all-new cabinetry, granite countertops, a new garbage disposal, and stainless steel, energy-efficient appliances. Both bathrooms have been completely remodeled with new vanities, toilets, mirrors, and updated shower and tub fixtures.
Major system upgrades include all-new electrical wiring and plumbing brought up to current code, a brand-new HVAC system, energy-efficient windows, and a new roof. Ceiling fans and updated lighting fixtures add the perfect finishing touch.
Prime Location! Just minutes from downtown Fayetteville, Segra Stadium, shopping, dining, theaters, and museums. Enjoy quick access to Fort Liberty (15 minutes) and Cape Fear Valley Hospital (10 minutes).
Contact an agent
Home facts
- Year built:1958
- Listing ID #:744419
- Added:117 day(s) ago
- Updated:September 29, 2025 at 07:46 AM
Rooms and interior
- Bedrooms:3
- Total bathrooms:2
- Full bathrooms:2
- Living area:1,260 sq. ft.
Heating and cooling
- Cooling:Central Air
Structure and exterior
- Year built:1958
- Building area:1,260 sq. ft.
- Lot area:0.17 Acres
Schools
- High school:Terry Sanford Senior High
- Middle school:Max Abbott Middle School
Utilities
- Water:Public
- Sewer:Public Sewer
Finances and disclosures
- Price:$205,000
- Price per sq. ft.:$162.7
New listings near 1117 Turnpike Road
- New
 $224,900Active3 beds 4 baths1,267 sq. ft.
$224,900Active3 beds 4 baths1,267 sq. ft.3226 Lynnhaven Drive, Fayetteville, NC 28312
MLS# 100533220Listed by: REALTY ONE GROUP ASPIRE - New
 $295,000Active4 beds 3 baths1,884 sq. ft.
$295,000Active4 beds 3 baths1,884 sq. ft.3609 Tenaille Street, Fayetteville, NC 28312
MLS# 750934Listed by: KELLER WILLIAMS REALTY (FAYETTEVILLE) - New
 Listed by ERA$175,000Active3 beds 2 baths1,150 sq. ft.
Listed by ERA$175,000Active3 beds 2 baths1,150 sq. ft.2658 Pine Springs Drive, Fayetteville, NC 28306
MLS# 750978Listed by: ERA STROTHER REAL ESTATE - New
 $16,500Active0.17 Acres
$16,500Active0.17 Acres212 Andy Street, Fayetteville, NC 28303
MLS# 750973Listed by: THE REAL ESTATE CONCIERGE - New
 $225,000Active3 beds 2 baths1,440 sq. ft.
$225,000Active3 beds 2 baths1,440 sq. ft.5905 Waters Edge Drive, Fayetteville, NC 28314
MLS# 750944Listed by: TOP CHOICE HOMES REALTY - New
 $282,000Active3 beds 2 baths1,589 sq. ft.
$282,000Active3 beds 2 baths1,589 sq. ft.1242 Brickyard Drive, Fayetteville, NC 28306
MLS# 750761Listed by: EXP REALTY LLC - New
 Listed by ERA$301,000Active3 beds 3 baths1,614 sq. ft.
Listed by ERA$301,000Active3 beds 3 baths1,614 sq. ft.4805 Laurelwood Place, Fayetteville, NC 28306
MLS# 750936Listed by: ERA STROTHER REAL ESTATE - New
 $195,000Active3 beds 2 baths1,293 sq. ft.
$195,000Active3 beds 2 baths1,293 sq. ft.7618 Decatur Drive, Fayetteville, NC 28303
MLS# 750909Listed by: ONNIT REALTY GROUP - New
 $320,000Active4 beds 3 baths2,241 sq. ft.
$320,000Active4 beds 3 baths2,241 sq. ft.112 Purple Martin Place, Fayetteville, NC 28306
MLS# 750950Listed by: REALTY ONE GROUP LIBERTY - New
 $120,000Active2 beds 3 baths1,223 sq. ft.
$120,000Active2 beds 3 baths1,223 sq. ft.1357 N Forest Drive, Fayetteville, NC 28303
MLS# 10124322Listed by: MARK SPAIN REAL ESTATE
