1131 Curry Ford Drive, Fayetteville, NC 28314
Local realty services provided by:ERA Strother Real Estate
1131 Curry Ford Drive,Fayetteville, NC 28314
$315,000
- 4 Beds
- 3 Baths
- 2,200 sq. ft.
- Single family
- Pending
Listed by: kevin wester
Office: destiny real estate
MLS#:LP747108
Source:RD
Price summary
- Price:$315,000
- Price per sq. ft.:$143.18
- Monthly HOA dues:$3.33
About this home
PRICE IMPROVEMENT!!! This 4-bedroom, 2.5-bathroom home is the ideal blend of comfort and style. Featuring a spacious layout with a dedicated office space and a bonus room, there's plenty of room to customize to your lifestyle, whether you want a home gym, media room, or play area. Situated in a well-established and friendly neighborhood featuring a community park and pond great for fishing or canoeing, this home boasts modern finishes, including sleek stainless-steel appliances, elegant granite countertops, a tiled shower, a cozy fireplace, updated vanities in all the bathrooms with bluetooth speakers in both full bathrooms. Newly installed floors enhance the living room and primary bedroom, adding warmth and character to the space. With a 2-car garage and a 3-car driveway, you'll have ample parking for your guests. This property offers unmatched convenience and is just minutes from shopping centers and Fort Bragg. Enjoy outdoor relaxation in the beautifully landscaped yard and join a welcoming community. Don’t miss the chance to make this house your home. Schedule a tour today before it’s gone!
Contact an agent
Home facts
- Year built:1999
- Listing ID #:LP747108
- Added:246 day(s) ago
- Updated:February 10, 2026 at 08:36 AM
Rooms and interior
- Bedrooms:4
- Total bathrooms:3
- Full bathrooms:2
- Half bathrooms:1
- Living area:2,200 sq. ft.
Heating and cooling
- Cooling:Central Air, Electric
- Heating:Gas Pack
Structure and exterior
- Year built:1999
- Building area:2,200 sq. ft.
Finances and disclosures
- Price:$315,000
- Price per sq. ft.:$143.18
New listings near 1131 Curry Ford Drive
- New
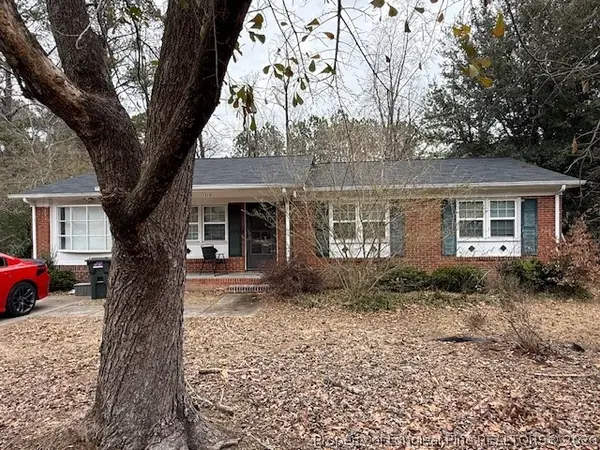 $165,000Active3 beds 2 baths1,066 sq. ft.
$165,000Active3 beds 2 baths1,066 sq. ft.1319 Odom Drive, Fayetteville, NC 28304
MLS# 757328Listed by: KELLER WILLIAMS REALTY (PINEHURST) - New
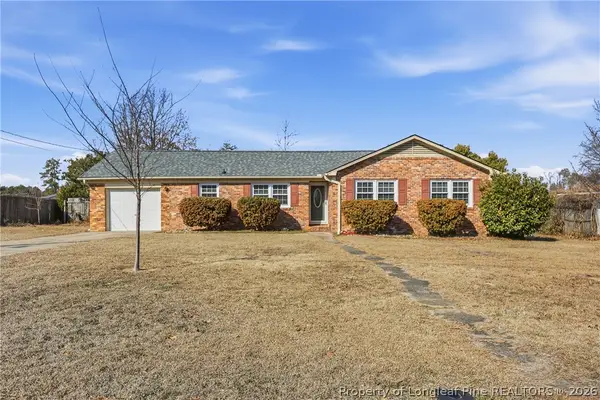 $218,000Active3 beds 2 baths1,514 sq. ft.
$218,000Active3 beds 2 baths1,514 sq. ft.503 Jamestown Avenue, Fayetteville, NC 28303
MLS# 757250Listed by: EXP REALTY LLC - New
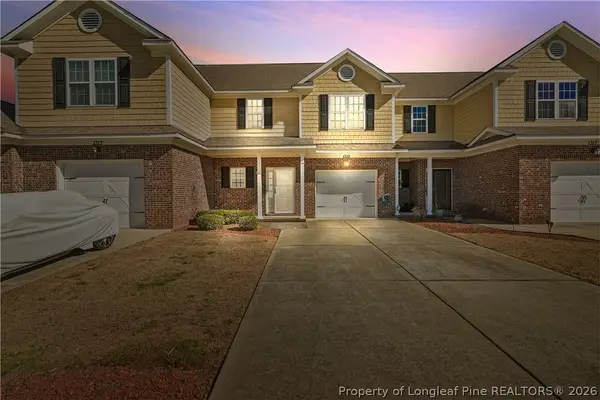 $246,000Active3 beds 3 baths1,700 sq. ft.
$246,000Active3 beds 3 baths1,700 sq. ft.1315 Braybrooke Place, Fayetteville, NC 28314
MLS# 757275Listed by: LEVEL UP REALTY & PROPERTY MANAGEMENT - New
 $513,000Active3 beds 4 baths3,740 sq. ft.
$513,000Active3 beds 4 baths3,740 sq. ft.1351 Halibut Street, Fayetteville, NC 28312
MLS# LP757256Listed by: EVOLVE REALTY - Open Fri, 11 to 1amNew
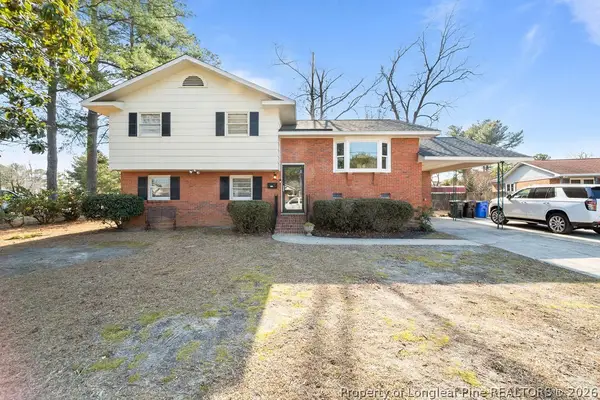 $267,500Active3 beds 3 baths1,762 sq. ft.
$267,500Active3 beds 3 baths1,762 sq. ft.2929 Skycrest Drive, Fayetteville, NC 28304
MLS# 757269Listed by: EXP REALTY OF TRIANGLE NC - New
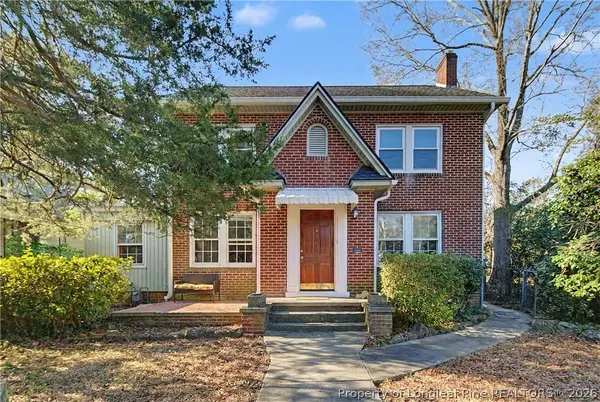 $339,500Active3 beds 2 baths1,881 sq. ft.
$339,500Active3 beds 2 baths1,881 sq. ft.207 Hillcrest Avenue, Fayetteville, NC 28305
MLS# 756666Listed by: TOWNSEND REAL ESTATE - New
 $640,000Active5 beds 4 baths3,332 sq. ft.
$640,000Active5 beds 4 baths3,332 sq. ft.3630 Dove Meadow Trail, Fayetteville, NC 28306
MLS# 757260Listed by: REAL BROKER LLC  $132,500Pending3 beds 2 baths1,111 sq. ft.
$132,500Pending3 beds 2 baths1,111 sq. ft.698 Dowfield Drive, Fayetteville, NC 28311
MLS# LP757108Listed by: RE/MAX CHOICE- New
 $363,000Active3 beds 3 baths2,211 sq. ft.
$363,000Active3 beds 3 baths2,211 sq. ft.7613 Trappers Road, Fayetteville, NC 28311
MLS# 10145803Listed by: MARK SPAIN REAL ESTATE - New
 $600,000Active103.93 Acres
$600,000Active103.93 Acres00 Division Place, Fayetteville, NC 28312
MLS# 10145811Listed by: WHITETAIL PROPERTIES, LLC

