1166 Butterwood Circle, Fayetteville, NC 28314
Local realty services provided by:ERA Strother Real Estate
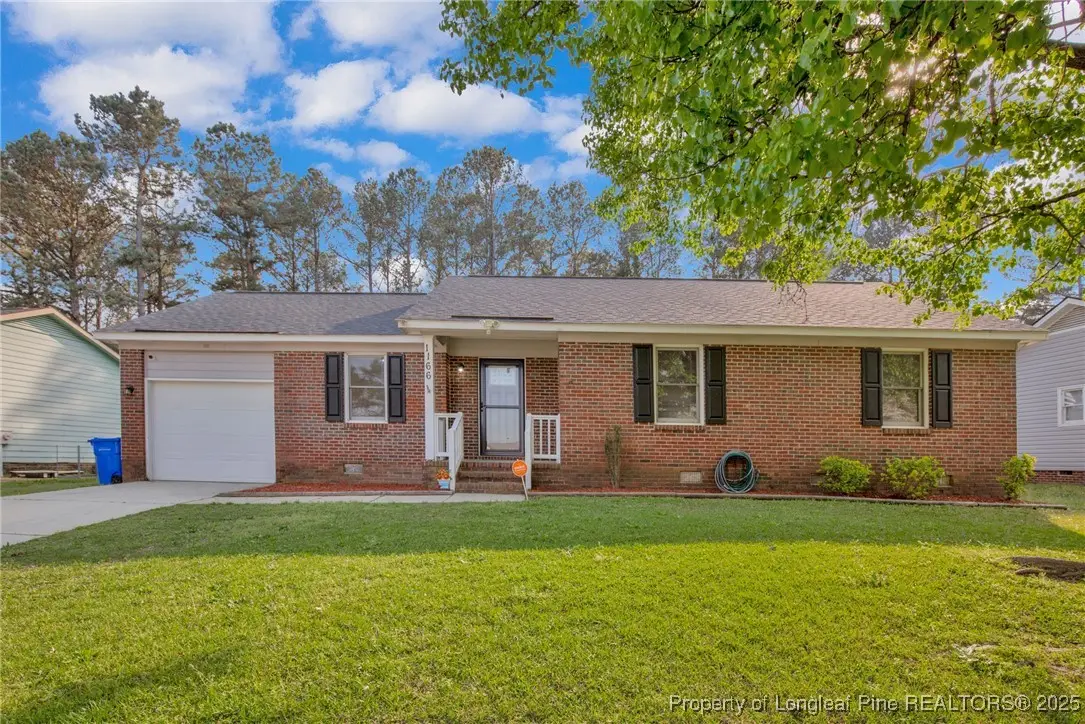
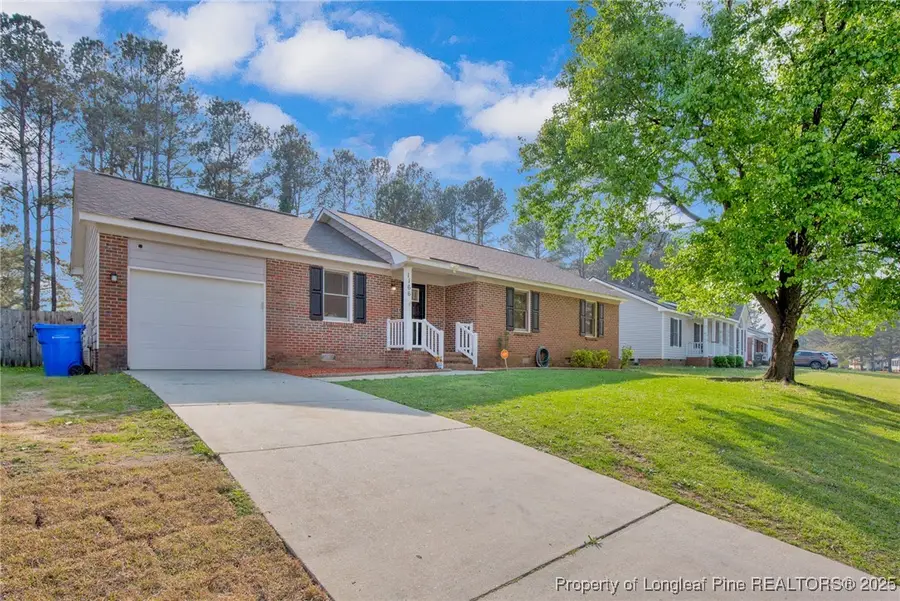
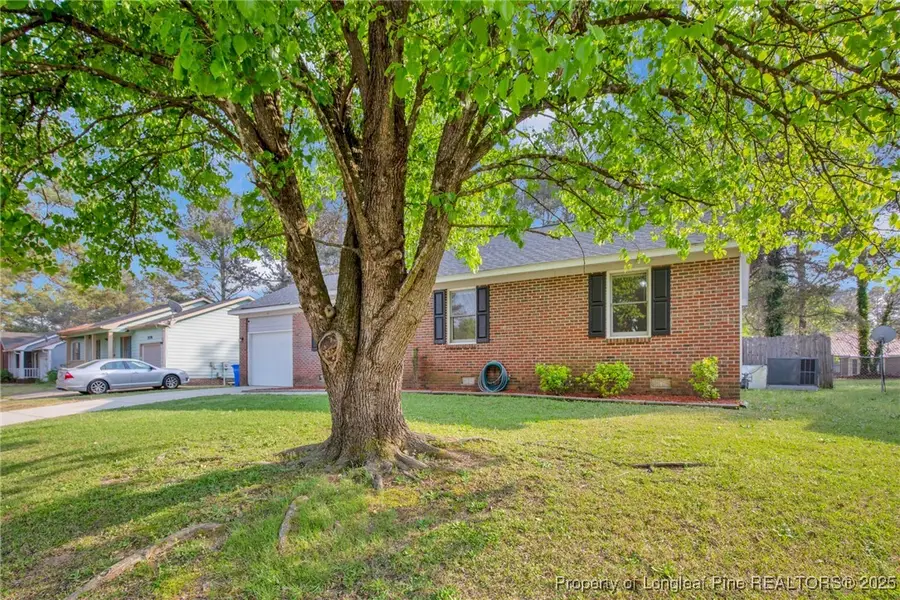
1166 Butterwood Circle,Fayetteville, NC 28314
$223,000
- 3 Beds
- 2 Baths
- 1,292 sq. ft.
- Single family
- Pending
Listed by:
- Marisol Conner(910) 864 - 2325ERA Strother Real Estate
MLS#:741128
Source:NC_FRAR
Price summary
- Price:$223,000
- Price per sq. ft.:$172.6
About this home
6,000.00 BUYER INCENTIVE WITH FULL OFFER!!!Don't miss this beautiful home in the Cliffdale area: fresh NEW paint inside, 3 bedrooms, 2 baths, NEW all-around LVP floors (no carpet). The Kitchen has dark oak color cabinets, granite countertops with extra seating, and stainless steel appliances. This home also offers a flex room that can be used as an office or a formal dining room, AND an eating kitchen area. An open-concept home takes you to the living room with a wood-burning fireplace. Down the hallway, the master bedroom boasts a master bath with a tiled shower and granite countertops. across two other spacious bedrooms with ceiling fans and deep closets and a second bathroom with granite countertops. Outside, a patio to enjoy family time and a big fenced-in backyard. BIG TICKET ITEMS HAVE BEEN TAKEN CARE OF: Roof is 6 yrs old and the HVAC is less than 3 yrs old.This home is strategically located minutes to I-295, FT Bragg, close to the mall area, shopping, dining, and fresh markets, nonetheless, tucked in a very quiet neighborhood. BACK ON THE MARKET AT NO FAULT OF SELLER
Contact an agent
Home facts
- Year built:1992
- Listing Id #:741128
- Added:133 day(s) ago
- Updated:August 11, 2025 at 06:36 PM
Rooms and interior
- Bedrooms:3
- Total bathrooms:2
- Full bathrooms:2
- Living area:1,292 sq. ft.
Heating and cooling
- Heating:Gas
Structure and exterior
- Year built:1992
- Building area:1,292 sq. ft.
Schools
- High school:Seventy-First Senior High
- Middle school:Anne Chestnut Middle School
- Elementary school:Lake Rim Elementary
Utilities
- Water:Public
- Sewer:Public Sewer
Finances and disclosures
- Price:$223,000
- Price per sq. ft.:$172.6
New listings near 1166 Butterwood Circle
- New
 $118,000Active3 beds 2 baths1,307 sq. ft.
$118,000Active3 beds 2 baths1,307 sq. ft.300 Waterdown Drive #5, Fayetteville, NC 28314
MLS# LP748745Listed by: BILLMARK PROPERTIES 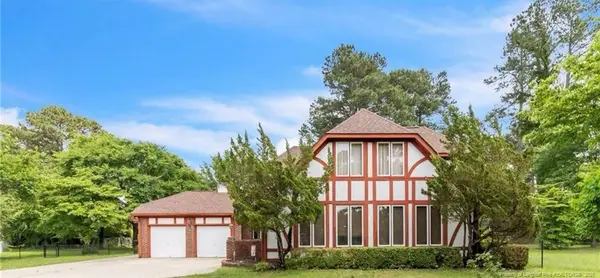 $365,000Active4 beds 3 baths2,267 sq. ft.
$365,000Active4 beds 3 baths2,267 sq. ft.408 Gleneagles Court, Fayetteville, NC 28311
MLS# LP743834Listed by: EXP REALTY LLC- Open Sun, 12 to 3pm
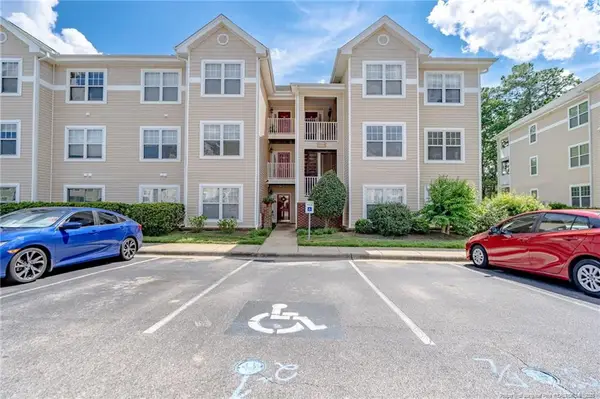 $188,500Active3 beds 2 baths1,486 sq. ft.
$188,500Active3 beds 2 baths1,486 sq. ft.3314 Harbour Pointe Place, Fayetteville, NC 28314
MLS# LP746463Listed by: KELLER WILLIAMS REALTY (FAYETTEVILLE) - New
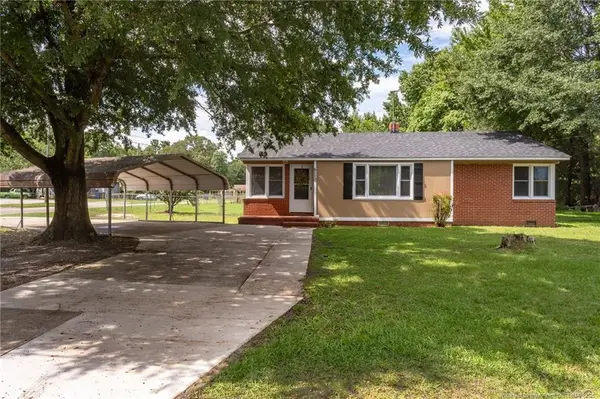 $164,500Active3 beds 1 baths1,170 sq. ft.
$164,500Active3 beds 1 baths1,170 sq. ft.5110 Walnut Drive, Fayetteville, NC 28304
MLS# LP748713Listed by: TOWNSEND REAL ESTATE  $165,000Pending2 beds 2 baths924 sq. ft.
$165,000Pending2 beds 2 baths924 sq. ft.818 Greenland Drive, Fayetteville, NC 28305
MLS# 748636Listed by: KELLER WILLIAMS REALTY (FAYETTEVILLE)- New
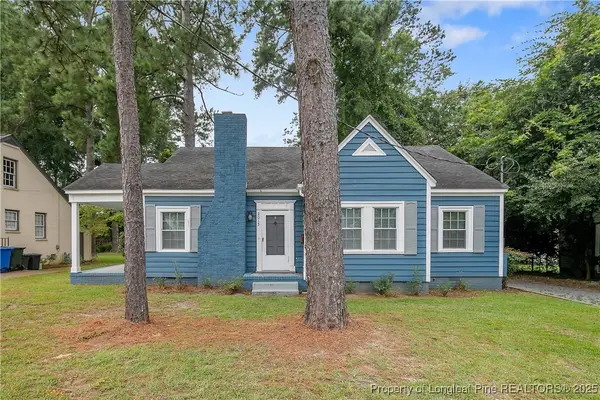 $289,900Active3 beds 3 baths1,648 sq. ft.
$289,900Active3 beds 3 baths1,648 sq. ft.2015 Rock Avenue, Fayetteville, NC 28303
MLS# 747978Listed by: TOWNSEND REAL ESTATE - New
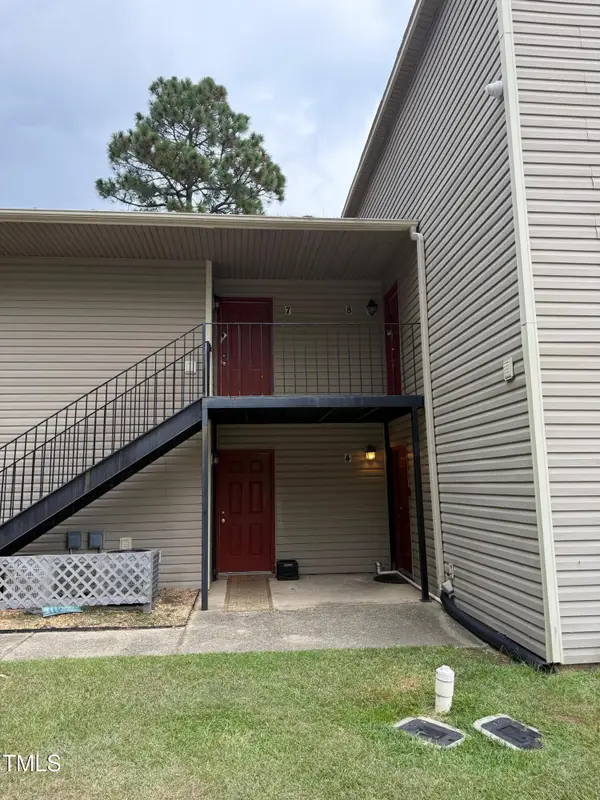 $50,000Active1 beds 1 baths639 sq. ft.
$50,000Active1 beds 1 baths639 sq. ft.1128 Southwood Drive #7, Fayetteville, NC 28304
MLS# 10115708Listed by: COMPASS -- RALEIGH - New
 $160,000Active3 beds 1 baths1,008 sq. ft.
$160,000Active3 beds 1 baths1,008 sq. ft.306 Desmond Drive, Fayetteville, NC 28314
MLS# LP748715Listed by: SPOAT JACKSON & BROWNE LLC - New
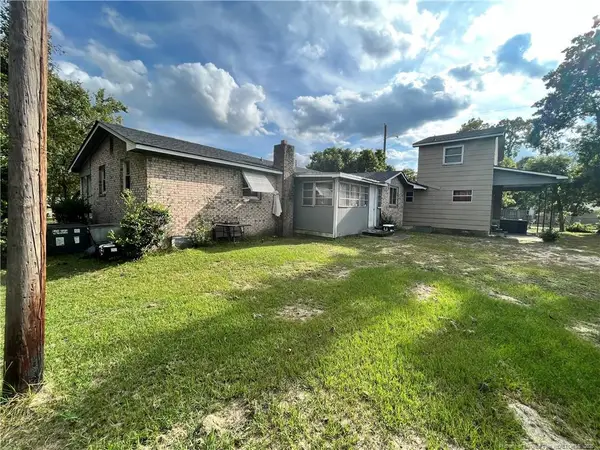 $229,000Active-- beds -- baths
$229,000Active-- beds -- baths715 Messenger Street, Fayetteville, NC 28311
MLS# LP748725Listed by: GRANT-MURRAY REAL ESTATE LLC. - New
 $487,999Active5 beds 3 baths2,775 sq. ft.
$487,999Active5 beds 3 baths2,775 sq. ft.3027 Fields (lot 5) Road, Fayetteville, NC 28312
MLS# 748718Listed by: COLDWELL BANKER ADVANTAGE - FAYETTEVILLE
