117 Purple Martin Place, Fayetteville, NC 28306
Local realty services provided by:ERA Strother Real Estate
Listed by: grullon team powered by coldwell banker advantage
Office: coldwell banker advantage - fayetteville
MLS#:751315
Source:NC_FRAR
Price summary
- Price:$310,000
- Price per sq. ft.:$135.91
About this home
Spacious cul-de-sac ranch home with a fenced, oversized backyard and outdoor living: above-ground pool (brand new pump, filter & more), pergola, new deck, fire pit, paver patio, storage shed, and garden area. Open concept main level features a large family room with gas-log fireplace adjoining the updated kitchen: upgraded cabinetry, granite counters, 12" deep sink with cup washer, new stainless dishwasher, refrigerator with dual ice & water in door, microwave, and brand-new double oven & new garbage disposal. Upgraded LVP flooring in hall, foyer, family room & kitchent. Main-floor living with the primary suite, two additional bedrooms, and laundry on the first level. Upstairs offers a spacious bonus room with built-ins plus a flex room with closet (not counted as a bedroom). New 1st floor HVAC in 2023; most light fixtures have been updated. Convenient to I-295, I-95, Fort Liberty, and shopping. Dovefield subdivision—Fayetteville mailing address but located in Hoke County—no HOA and no city taxes. Move-in ready!
Contact an agent
Home facts
- Year built:1999
- Listing ID #:751315
- Added:97 day(s) ago
- Updated:January 09, 2026 at 04:22 PM
Rooms and interior
- Bedrooms:3
- Total bathrooms:2
- Full bathrooms:2
- Living area:2,281 sq. ft.
Heating and cooling
- Cooling:Central Air, Electric
- Heating:Heat Pump
Structure and exterior
- Year built:1999
- Building area:2,281 sq. ft.
- Lot area:0.43 Acres
Schools
- High school:Hoke County High School
- Middle school:Sandy Grove Middle
Utilities
- Water:Public
- Sewer:Septic Tank
Finances and disclosures
- Price:$310,000
- Price per sq. ft.:$135.91
New listings near 117 Purple Martin Place
- New
 $250,000Active3 beds 2 baths1,490 sq. ft.
$250,000Active3 beds 2 baths1,490 sq. ft.3110 Baker Street, Fayetteville, NC 28303
MLS# 755485Listed by: COLDWELL BANKER ADVANTAGE - FAYETTEVILLE - New
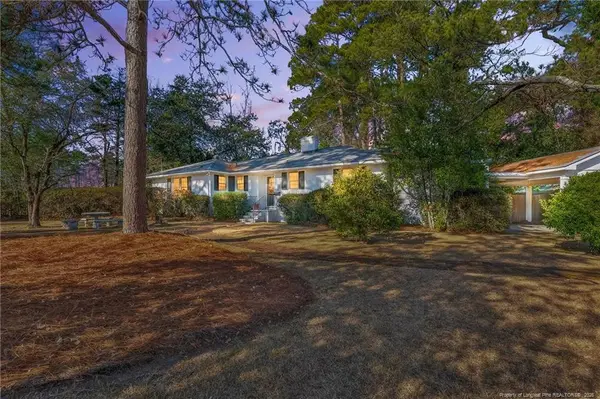 $250,000Active3 beds 2 baths1,490 sq. ft.
$250,000Active3 beds 2 baths1,490 sq. ft.3110 Baker Street, Fayetteville, NC 28303
MLS# LP755485Listed by: COLDWELL BANKER ADVANTAGE - FAYETTEVILLE - New
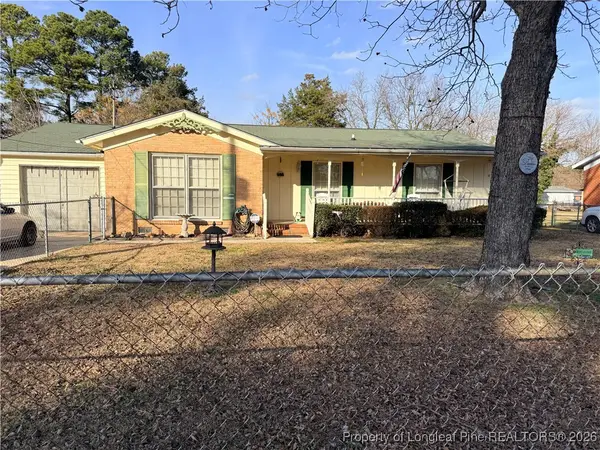 Listed by ERA$185,000Active3 beds 2 baths1,563 sq. ft.
Listed by ERA$185,000Active3 beds 2 baths1,563 sq. ft.655 Wiltshire Road, Fayetteville, NC 28314
MLS# 755523Listed by: ERA STROTHER REAL ESTATE - New
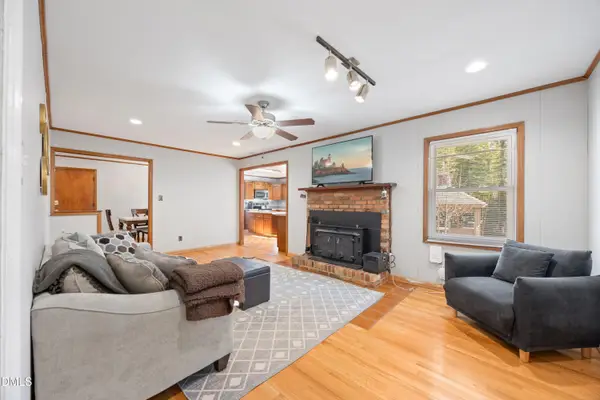 $277,500Active3 beds 2 baths1,816 sq. ft.
$277,500Active3 beds 2 baths1,816 sq. ft.209 Haverhill Drive, Fayetteville, NC 28314
MLS# 10140249Listed by: HOMECOIN.COM - New
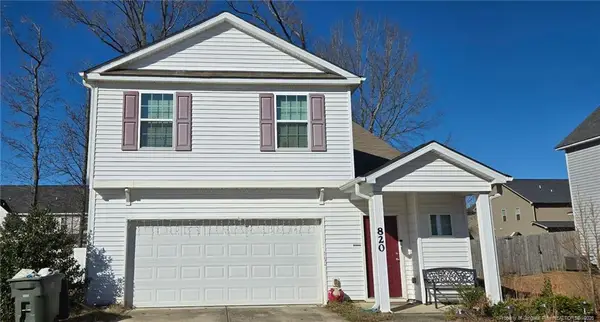 $200,000Active4 beds 3 baths1,700 sq. ft.
$200,000Active4 beds 3 baths1,700 sq. ft.820 Bellingham Way, Fayetteville, NC 28312
MLS# LP755492Listed by: KELLER WILLIAMS REALTY (FAYETTEVILLE) - New
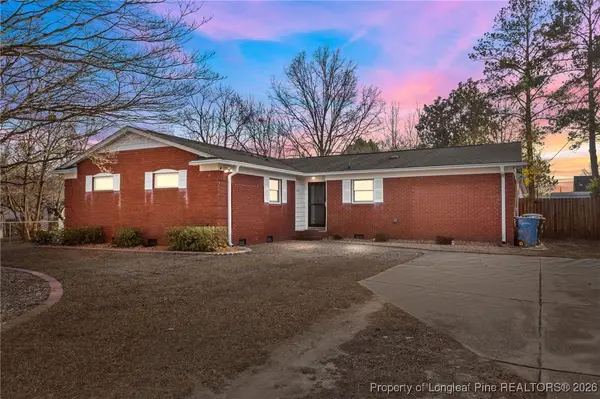 $220,000Active4 beds 3 baths1,691 sq. ft.
$220,000Active4 beds 3 baths1,691 sq. ft.423 Morningside Drive, Fayetteville, NC 28311
MLS# 755517Listed by: CAROLINA PROPERTY SALES - New
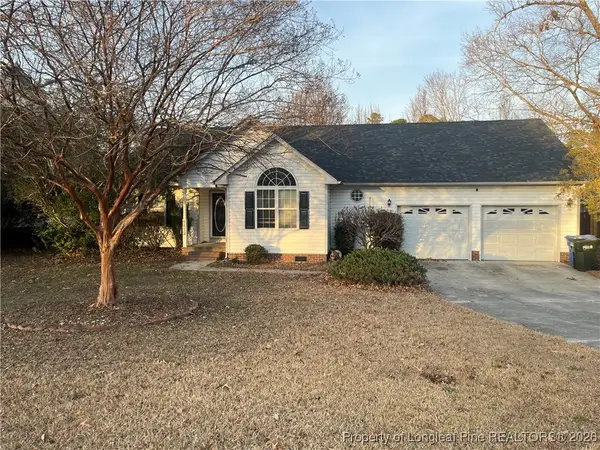 $230,000Active3 beds 2 baths1,315 sq. ft.
$230,000Active3 beds 2 baths1,315 sq. ft.7112 Overland Court, Fayetteville, NC 28306
MLS# 755521Listed by: EXP REALTY LLC - New
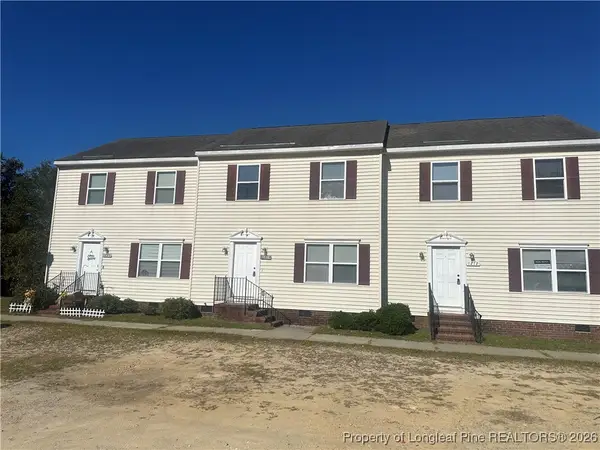 $390,000Active-- beds -- baths
$390,000Active-- beds -- baths1204 - 1224 Superior Pointe Place Place, Fayetteville, NC 28301
MLS# 755522Listed by: NORTHGROUP REAL ESTATE - New
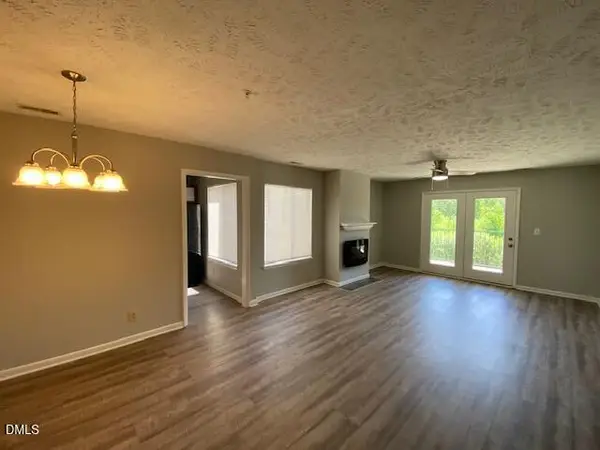 $144,900Active3 beds 2 baths1,330 sq. ft.
$144,900Active3 beds 2 baths1,330 sq. ft.3392 Galleria Drive #13, Fayetteville, NC 28303
MLS# 10140188Listed by: COLDWELL BANKER ADVANTAGE - New
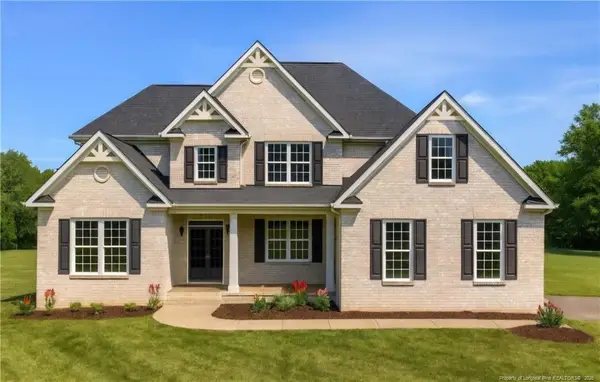 $799,000Active5 beds 4 baths3,576 sq. ft.
$799,000Active5 beds 4 baths3,576 sq. ft.530 Swan Island Court, Fayetteville, NC 28311
MLS# LP755459Listed by: EVOLVE REALTY
