1202 Brickyard Drive, Fayetteville, NC 28306
Local realty services provided by:ERA Strother Real Estate
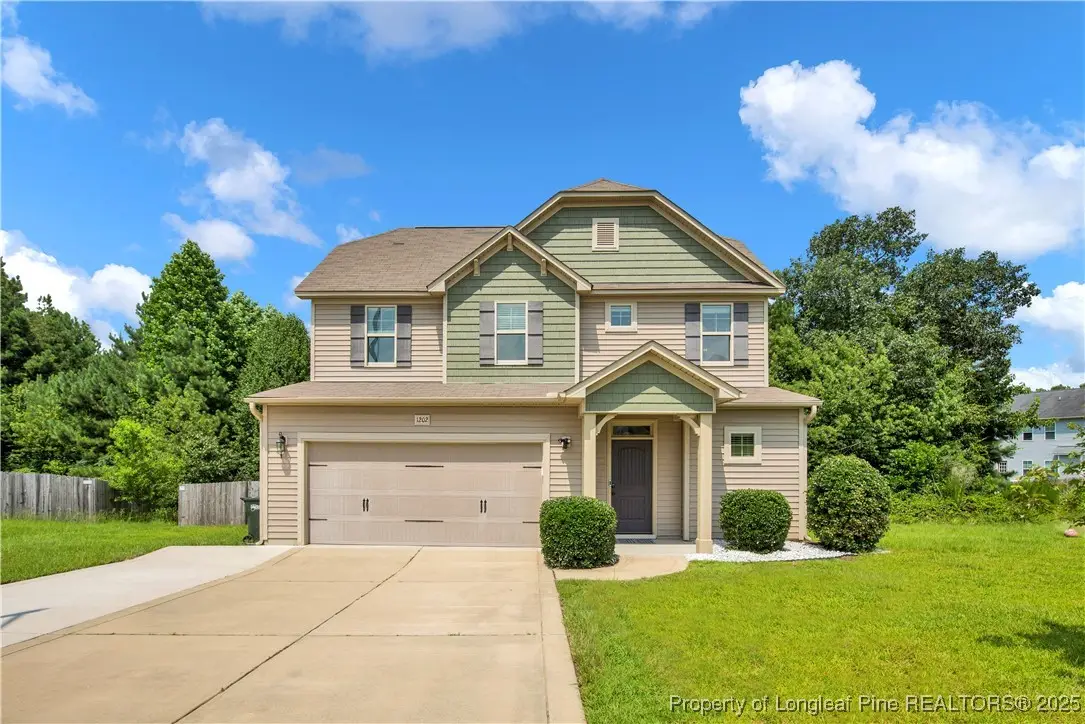
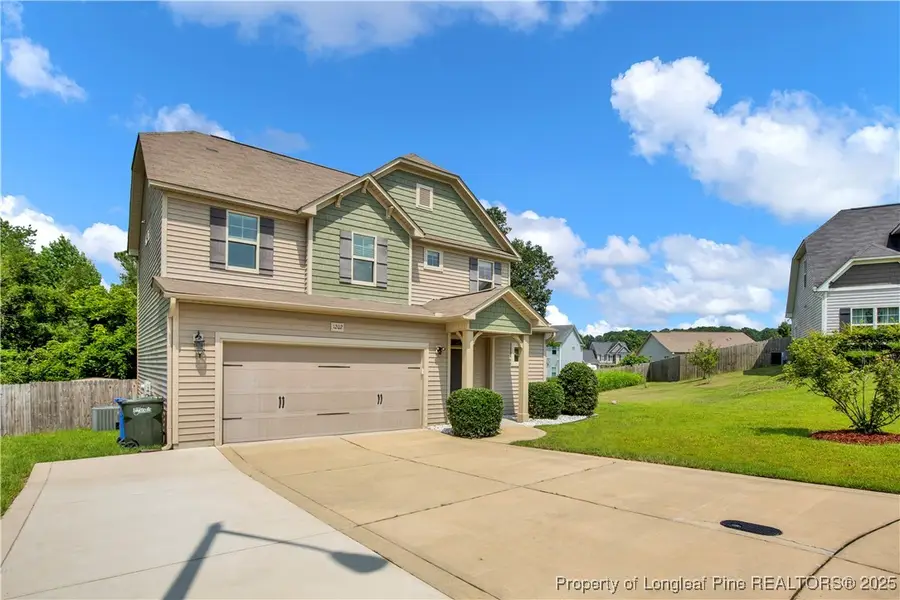

1202 Brickyard Drive,Fayetteville, NC 28306
$316,000
- 3 Beds
- 3 Baths
- 1,826 sq. ft.
- Single family
- Pending
Listed by:rain blackcloud
Office:coldwell banker advantage - fayetteville
MLS#:746882
Source:NC_FRAR
Price summary
- Price:$316,000
- Price per sq. ft.:$173.06
- Monthly HOA dues:$16
About this home
Welcome to 1202 Brickyard Dr nestled in the heart of Fayetteville. Centrally located, quick commute to base, schools & close to downtown area where local breweries, restaurants, shopping, community events and Segra stadium all call home. This community is tucked away, & the home is situated at the end of a cul-de-sac, backed up to wooded tree line for privacy. This home features 3bdrms/2.5baths, 9ft ceilings, electric fireplace in living area, kitchen has tile backsplash, SS appliances, staggered cabinets & pantry. All bedrooms located upstairs, to include large loft area & laundry rm. Primary suite offers trey ceilings, large walk-in closet, en-suit bath w/dual vanities, garden tub & separate shower. Two other bedrooms feature vaulted ceilings & are pre-wired for ceiling fans. This home has also been upgraded w/ 2" faux wood blinds, finished 2 car garage w/epoxy flooring, composite wood deck, expanded parking pad, gutters, fully privacy fenced backyard, & owner is conveying SS refrigerator, washer & dryer & security system w/Ring doorbell & security camera!
Contact an agent
Home facts
- Year built:2015
- Listing Id #:746882
- Added:34 day(s) ago
- Updated:August 07, 2025 at 04:39 PM
Rooms and interior
- Bedrooms:3
- Total bathrooms:3
- Full bathrooms:2
- Half bathrooms:1
- Living area:1,826 sq. ft.
Heating and cooling
- Cooling:Central Air
- Heating:Heat Pump
Structure and exterior
- Year built:2015
- Building area:1,826 sq. ft.
Schools
- High school:Douglas Byrd Senior High
- Middle school:Douglas Byrd Middle School
Utilities
- Water:Public
- Sewer:Public Sewer
Finances and disclosures
- Price:$316,000
- Price per sq. ft.:$173.06
New listings near 1202 Brickyard Drive
- New
 $585,000Active4 beds 4 baths3,514 sq. ft.
$585,000Active4 beds 4 baths3,514 sq. ft.2615 S Edgewater Drive, Fayetteville, NC 28303
MLS# LP748641Listed by: TOWNSEND REAL ESTATE - New
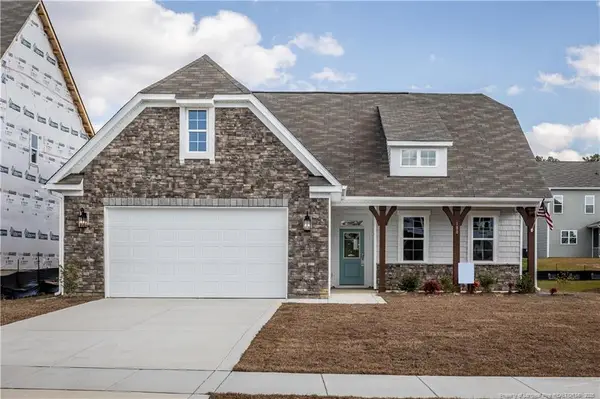 $342,165Active3 beds 2 baths1,502 sq. ft.
$342,165Active3 beds 2 baths1,502 sq. ft.228 Marlborough, Homesite 444, Raeford, NC 28376
MLS# LP748767Listed by: MCKEE REALTY - New
 $396,029Active4 beds 3 baths2,398 sq. ft.
$396,029Active4 beds 3 baths2,398 sq. ft.214 Marlborough, Homesite 445, Raeford, NC 28376
MLS# LP748772Listed by: MCKEE REALTY - New
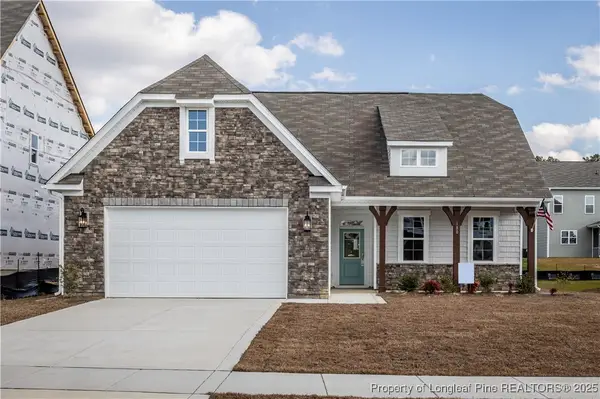 $342,165Active3 beds 2 baths1,502 sq. ft.
$342,165Active3 beds 2 baths1,502 sq. ft.228 Marlborough, Homesite 444, Raeford, NC 28376
MLS# 748767Listed by: MCKEE REALTY - New
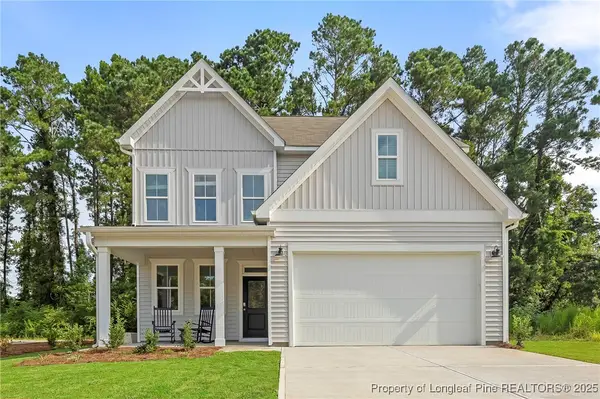 $396,029Active4 beds 3 baths2,398 sq. ft.
$396,029Active4 beds 3 baths2,398 sq. ft.214 Marlborough, Homesite 445, Raeford, NC 28376
MLS# 748772Listed by: MCKEE REALTY - New
 $212,500Active3 beds 2 baths1,209 sq. ft.
$212,500Active3 beds 2 baths1,209 sq. ft.466 Lansdowne Road, Fayetteville, NC 28314
MLS# LP748504Listed by: ON POINT REALTY - New
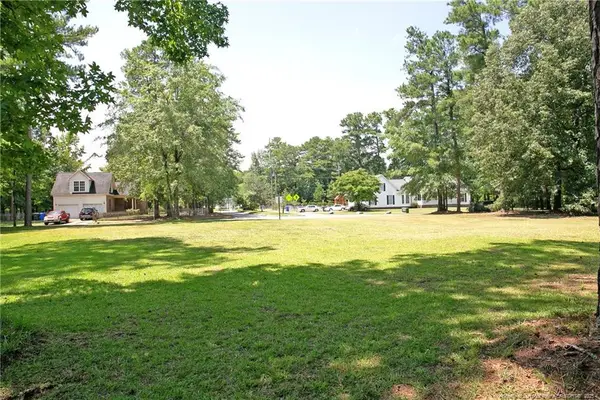 $50,000Active0.53 Acres
$50,000Active0.53 Acres2740 Rivercliff Road, Fayetteville, NC 28301
MLS# LP748763Listed by: 1ST CHOICE REALTY OF FAYETTEVILLE - New
 $427,000Active4 beds 3 baths2,638 sq. ft.
$427,000Active4 beds 3 baths2,638 sq. ft.123 Devane Street, Fayetteville, NC 28305
MLS# LP748766Listed by: COLDWELL BANKER ADVANTAGE - FAYETTEVILLE - New
 $442,500Active5 beds 4 baths2,893 sq. ft.
$442,500Active5 beds 4 baths2,893 sq. ft.2958 Currawond (lot 256) Street, Fayetteville, NC 28304
MLS# LP747400Listed by: BHHS ALL AMERICAN HOMES #2 - New
 $187,000Active3 beds 2 baths1,291 sq. ft.
$187,000Active3 beds 2 baths1,291 sq. ft.3238 Periwinkle Drive, Fayetteville, NC 28306
MLS# LP748643Listed by: ALL AMERICAN REALTY GROUP
