1213 Branson Street, Fayetteville, NC 28305
Local realty services provided by:ERA Strother Real Estate
1213 Branson Street,Fayetteville, NC 28305
$305,000
- 4 Beds
- 2 Baths
- - sq. ft.
- Single family
- Sold
Listed by: eddie terry
Office: bhhs all american homes #2
MLS#:749437
Source:NC_FRAR
Sorry, we are unable to map this address
Price summary
- Price:$305,000
About this home
Imagine living in beautiful historic Haymount and being within walking distance to restaurants, shopping and more! This 1 story open concept home offers convenience and so much more! Off street parking with a spacious 2 Car Garage. The inviting Foyer features a DropZone adjacent to the garage entry door. Inside, you will find a roomy open concept plan featuring a large Kitchen with huge island, granite counters, stainless appliances and Walk In Pantry. The kitchen is open to the Dining Area and Great Room with easy access to the covered patio. In additional to a Laundry Room, there is a Storage Room, 3 Guest Bedrooms and Hall Bath PLUS a separate Main Bedroom with gorgeous Main Bath. Split Bedroom Plan. The Main Bath features Dual Sinks, Shower with Seat, Water Closet and large Walk In Closet. Situated on a large corner lot, the covered patio offers views of the spacious backyard. Located just a short drive from downtown Fayetteville, Ft Bragg and convenient to I-95. Built in 2021, this home is better than new!
Contact an agent
Home facts
- Year built:2021
- Listing ID #:749437
- Added:122 day(s) ago
- Updated:December 29, 2025 at 07:36 AM
Rooms and interior
- Bedrooms:4
- Total bathrooms:2
- Full bathrooms:2
Heating and cooling
- Cooling:Central Air
- Heating:Heat Pump
Structure and exterior
- Year built:2021
Schools
- High school:Terry Sanford Senior High
- Middle school:Max Abbott Middle School
- Elementary school:Vanstory Hills Elementary (3-5)
Utilities
- Water:Public
- Sewer:Public Sewer
Finances and disclosures
- Price:$305,000
New listings near 1213 Branson Street
- New
 $255,000Active3 beds 3 baths1,575 sq. ft.
$255,000Active3 beds 3 baths1,575 sq. ft.1746 Cherry Point Drive, Fayetteville, NC 28306
MLS# LP754738Listed by: LPT REALTY LLC - New
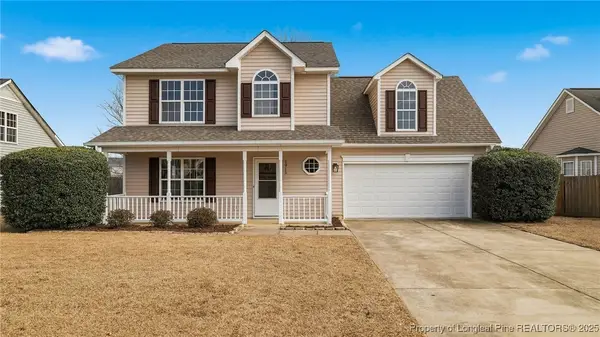 $299,900Active4 beds 3 baths1,967 sq. ft.
$299,900Active4 beds 3 baths1,967 sq. ft.1915 Tinman Drive, Fayetteville, NC 28314
MLS# 754916Listed by: DARLING HOMES NC - New
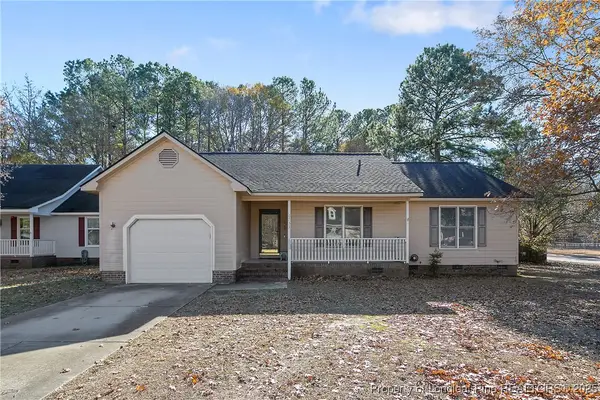 $205,550Active3 beds 2 baths130 sq. ft.
$205,550Active3 beds 2 baths130 sq. ft.6733 Cedar Chest Court, Fayetteville, NC 28314
MLS# 754983Listed by: RASMUSSEN REALTY  $830,000Active29 Acres
$830,000Active29 AcresWilmington Highway, Fayetteville, NC 28306
MLS# 653991Listed by: FRANKLIN JOHNSON COMMERCIAL REAL ESTATE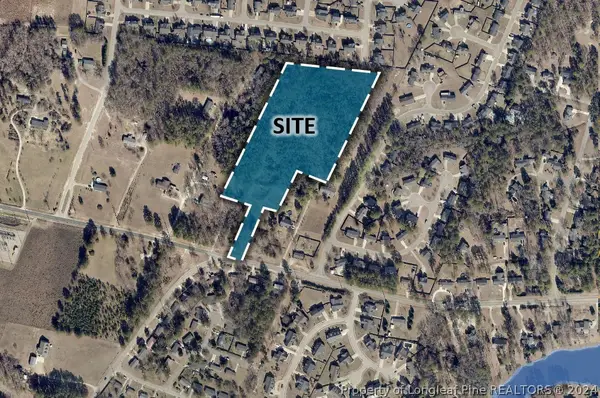 $641,200Active9.16 Acres
$641,200Active9.16 AcresStrickland Bridge Road, Fayetteville, NC 28306
MLS# 726506Listed by: FRANKLIN JOHNSON COMMERCIAL REAL ESTATE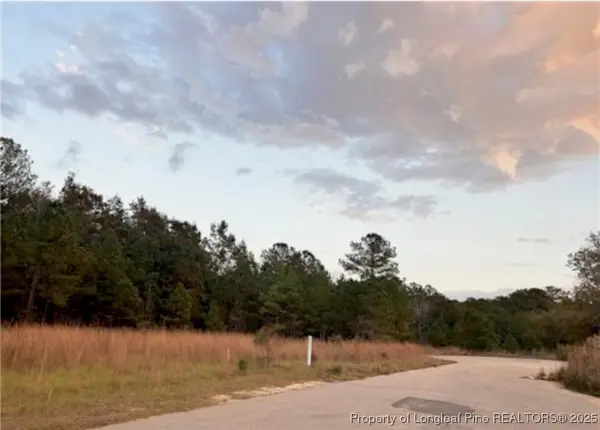 $60,000Active1.19 Acres
$60,000Active1.19 Acres693 Rehder Drive, Fayetteville, NC 28306
MLS# 740731Listed by: HOMES WITH TISHA EVANS $164,500Active2 beds 2 baths1,145 sq. ft.
$164,500Active2 beds 2 baths1,145 sq. ft.1913-4 Sardonyx Road, Fayetteville, NC 28303
MLS# 741376Listed by: KELLER WILLIAMS REALTY (FAYETTEVILLE)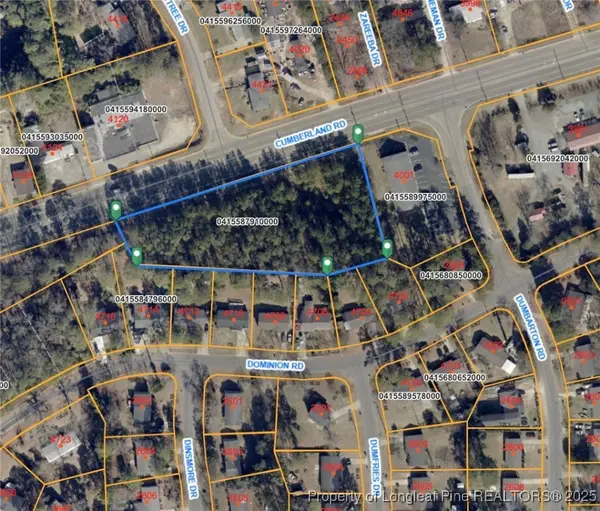 $175,000Active1.77 Acres
$175,000Active1.77 AcresCumberland Road, Fayetteville, NC 28306
MLS# 743743Listed by: REALTY ONE GROUP LIBERTY $12,000Active0.28 Acres
$12,000Active0.28 Acres0 North Street, Fayetteville, NC 28301
MLS# 744082Listed by: RE/MAX CHOICE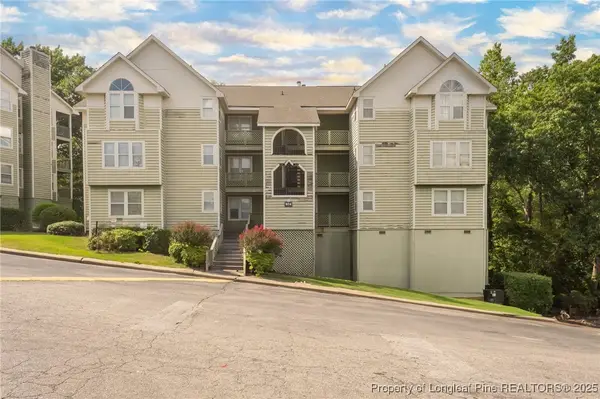 $78,850Active2 beds 2 baths1,061 sq. ft.
$78,850Active2 beds 2 baths1,061 sq. ft.6736 Willowbrook Unit 4 Drive, Fayetteville, NC 28314
MLS# 747664Listed by: KASTLE PROPERTIES LLC
