1224 Chimney Swift Drive, Fayetteville, NC 28306
Local realty services provided by:ERA Parrish Realty Legacy Group
1224 Chimney Swift Drive,Fayetteville, NC 28306
$269,000
- 3 Beds
- 3 Baths
- 1,784 sq. ft.
- Single family
- Pending
Listed by: gregory ray
Office: exit realty preferred
MLS#:LP751194
Source:RD
Price summary
- Price:$269,000
- Price per sq. ft.:$150.78
About this home
$5K Seller Concessions to be used at the buyer’s discretion. Beautifully maintained home offering comfort, convenience, and modern living in one of Fayetteville’s most sought-after communities. This spacious 3-bedroom, 2.5-bathroom home features an open-concept floor plan with a huge bonus room, perfect for entertaining family and friends. The seller has added brand new stainless steel appliances and brand new flooring throughout the home, giving it a fresh, move-in-ready feel. Outside, enjoy the fenced backyard and patio ideal for quiet mornings, summer cookouts, or creating your own outdoor oasis. A two-car garage adds convenience, storage, and functionality.The location is truly exceptional, just minutes from Fort Bragg with effortless access to major highways, shopping, dining, and entertainment. Spend weekends exploring Downtown Fayetteville’s cultural scene, strolling the Cape Fear Botanical Garden, or biking along the Cape Fear River Trail. Come see it today, your new home awaits.
Contact an agent
Home facts
- Year built:2006
- Listing ID #:LP751194
- Added:132 day(s) ago
- Updated:February 10, 2026 at 08:36 AM
Rooms and interior
- Bedrooms:3
- Total bathrooms:3
- Full bathrooms:2
- Half bathrooms:1
- Living area:1,784 sq. ft.
Structure and exterior
- Year built:2006
- Building area:1,784 sq. ft.
- Lot area:0.19 Acres
Finances and disclosures
- Price:$269,000
- Price per sq. ft.:$150.78
New listings near 1224 Chimney Swift Drive
- New
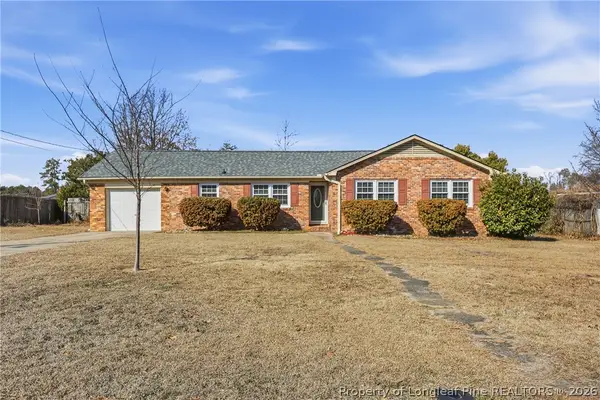 $218,000Active3 beds 2 baths1,514 sq. ft.
$218,000Active3 beds 2 baths1,514 sq. ft.503 Jamestown Avenue, Fayetteville, NC 28303
MLS# 757250Listed by: EXP REALTY LLC - New
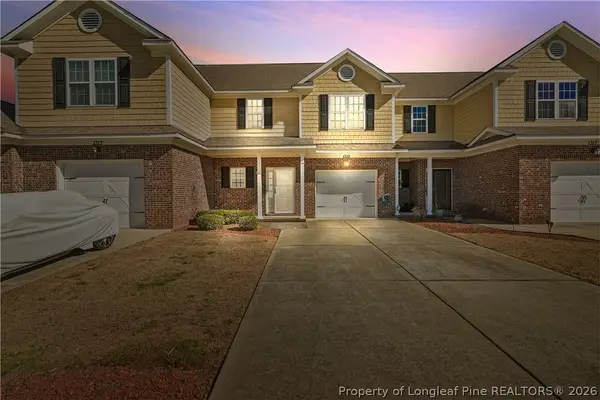 $246,000Active3 beds 3 baths1,700 sq. ft.
$246,000Active3 beds 3 baths1,700 sq. ft.1315 Braybrooke Place, Fayetteville, NC 28314
MLS# 757275Listed by: LEVEL UP REALTY & PROPERTY MANAGEMENT - New
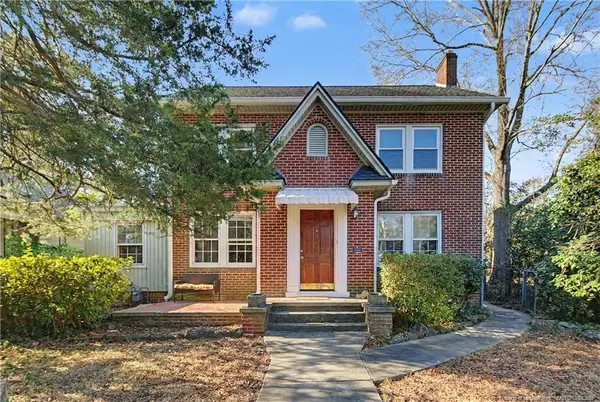 $339,500Active3 beds 2 baths1,881 sq. ft.
$339,500Active3 beds 2 baths1,881 sq. ft.207 Hillcrest Avenue, Fayetteville, NC 28305
MLS# LP756666Listed by: TOWNSEND REAL ESTATE - New
 $513,000Active3 beds 4 baths3,740 sq. ft.
$513,000Active3 beds 4 baths3,740 sq. ft.1351 Halibut Street, Fayetteville, NC 28312
MLS# LP757256Listed by: EVOLVE REALTY - Open Fri, 11 to 1amNew
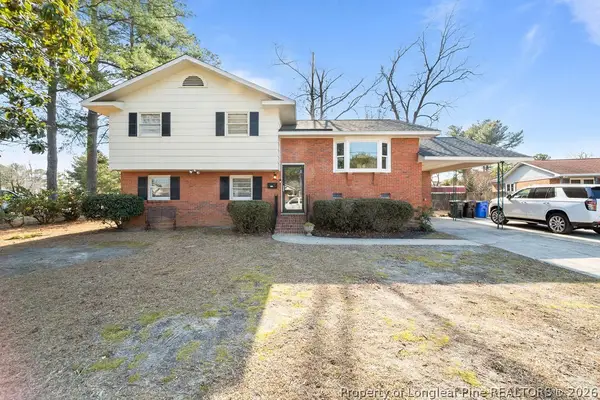 $267,500Active3 beds 3 baths1,762 sq. ft.
$267,500Active3 beds 3 baths1,762 sq. ft.2929 Skycrest Drive, Fayetteville, NC 28304
MLS# 757269Listed by: EXP REALTY OF TRIANGLE NC - New
 $640,000Active5 beds 4 baths3,332 sq. ft.
$640,000Active5 beds 4 baths3,332 sq. ft.3630 Dove Meadow Trail, Fayetteville, NC 28306
MLS# 757260Listed by: REAL BROKER LLC  $132,500Pending3 beds 2 baths1,111 sq. ft.
$132,500Pending3 beds 2 baths1,111 sq. ft.698 Dowfield Drive, Fayetteville, NC 28311
MLS# LP757108Listed by: RE/MAX CHOICE- New
 $363,000Active3 beds 3 baths2,211 sq. ft.
$363,000Active3 beds 3 baths2,211 sq. ft.7613 Trappers Road, Fayetteville, NC 28311
MLS# 10145803Listed by: MARK SPAIN REAL ESTATE - New
 $600,000Active103.93 Acres
$600,000Active103.93 Acres00 Division Place, Fayetteville, NC 28312
MLS# 10145811Listed by: WHITETAIL PROPERTIES, LLC - New
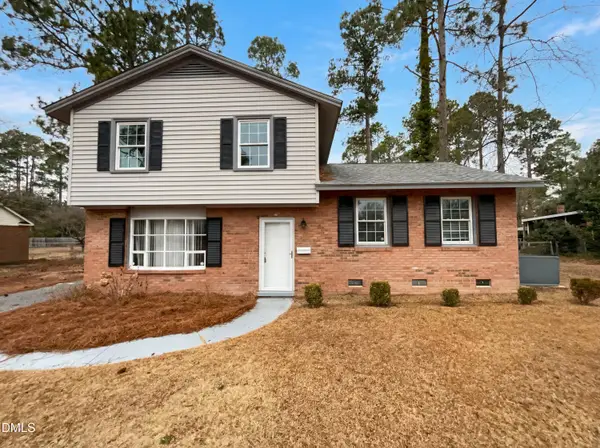 $234,000Active3 beds 3 baths1,040 sq. ft.
$234,000Active3 beds 3 baths1,040 sq. ft.506 Shoreline Drive, Fayetteville, NC 28311
MLS# 10145817Listed by: MARK SPAIN REAL ESTATE

