- ERA
- North Carolina
- Fayetteville
- 1319 Levy Drive
1319 Levy Drive, Fayetteville, NC 28305
Local realty services provided by:ERA Parrish Realty Legacy Group
1319 Levy Drive,Fayetteville, NC 28305
$185,000
- 3 Beds
- 2 Baths
- 1,428 sq. ft.
- Single family
- Pending
Listed by: welcome home team powered by keller williams realty
Office: keller williams realty (fayetteville)
MLS#:LP746325
Source:RD
Price summary
- Price:$185,000
- Price per sq. ft.:$129.55
About this home
Full of character and timeless charm, this 1980s-built home offers a welcoming feel from the moment you arrive. A covered front porch invites you to sit and relax before stepping inside to a sitting or gathering room—ideal for welcoming guests. Just off this space is a formal dining area for hosting meals and special occasions. The kitchen, functional and full of potential, sits beyond the dining room and flows into the formal living room, creating an easy layout for everyday living and entertaining. Down the hall, you’ll find all three bedrooms and a full guest bathroom. Step outside to a peaceful backyard setting with a patio surrounded by mature trees, offering shade and a place to unwind. Centrally located near dining options and just a short drive to Fort Bragg, this home blends classic appeal with convenience and potential to make it your own. Welcome Home! AGENTS-not a member of MLS? Call Showing Time for access/disclosures.
Contact an agent
Home facts
- Year built:1980
- Listing ID #:LP746325
- Added:203 day(s) ago
- Updated:January 24, 2026 at 08:33 AM
Rooms and interior
- Bedrooms:3
- Total bathrooms:2
- Full bathrooms:2
- Living area:1,428 sq. ft.
Heating and cooling
- Heating:Gas Pack
Structure and exterior
- Year built:1980
- Building area:1,428 sq. ft.
Finances and disclosures
- Price:$185,000
- Price per sq. ft.:$129.55
New listings near 1319 Levy Drive
- New
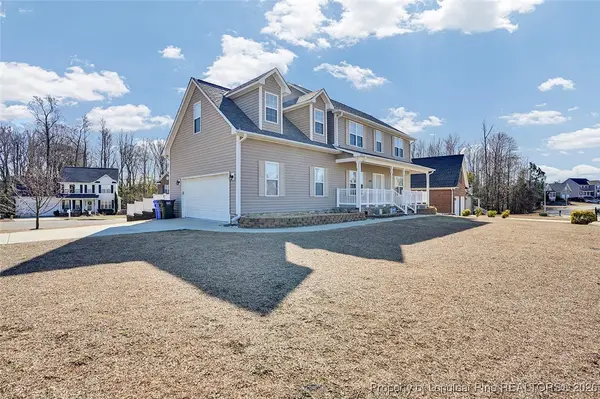 $385,000Active4 beds 3 baths2,100 sq. ft.
$385,000Active4 beds 3 baths2,100 sq. ft.3605 Heatherbrooke Drive, Fayetteville, NC 28306
MLS# 756731Listed by: GRANT-MURRAY HOMES - New
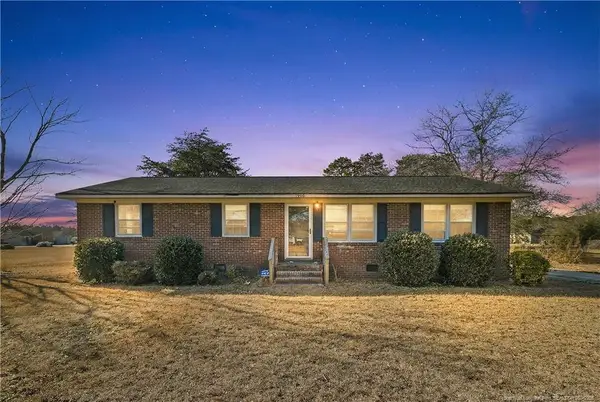 $215,000Active3 beds 2 baths1,315 sq. ft.
$215,000Active3 beds 2 baths1,315 sq. ft.1408 Seabrook School Road, Fayetteville, NC 28312
MLS# LP756705Listed by: EXP REALTY LLC - New
 $272,000Active4 beds 3 baths1,651 sq. ft.
$272,000Active4 beds 3 baths1,651 sq. ft.4632 Canterbury Drive, Fayetteville, NC 28304
MLS# LP756698Listed by: ONNIT REALTY GROUP - New
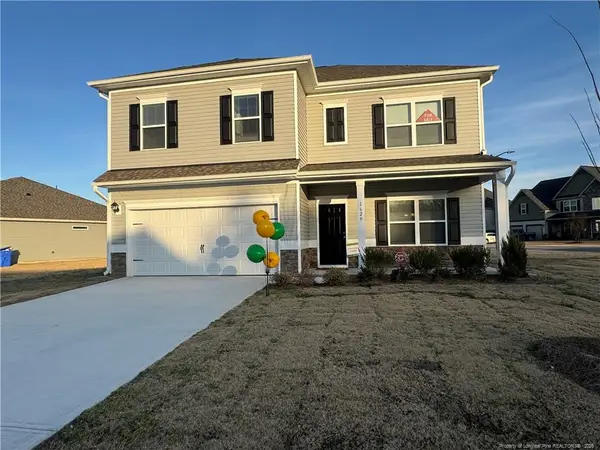 $334,990Active4 beds 3 baths2,372 sq. ft.
$334,990Active4 beds 3 baths2,372 sq. ft.1629 Elk Run Drive, Fayetteville, NC 28312
MLS# LP756700Listed by: EVOLVE REALTY - New
 $579,000Active4 beds 4 baths3,458 sq. ft.
$579,000Active4 beds 4 baths3,458 sq. ft.821 Cowles Street, Fayetteville, NC 28303
MLS# LP756695Listed by: A BRADY BROKERAGE - Open Sat, 1 to 2pmNew
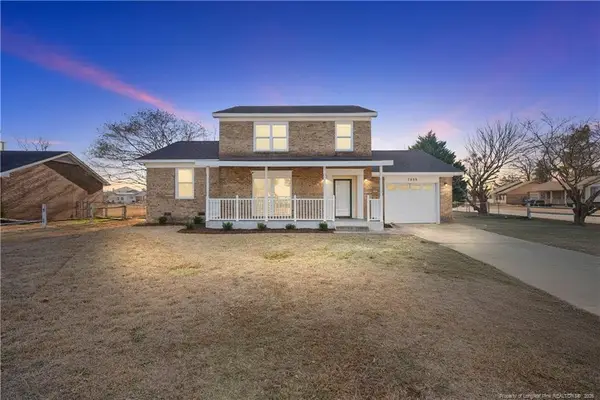 $275,000Active3 beds 3 baths1,858 sq. ft.
$275,000Active3 beds 3 baths1,858 sq. ft.7899 Burwell Drive, Fayetteville, NC 28314
MLS# LP756629Listed by: LPT REALTY LLC - New
 $455,000Active4 beds 3 baths2,873 sq. ft.
$455,000Active4 beds 3 baths2,873 sq. ft.403 Cape Fear Avenue, Fayetteville, NC 28303
MLS# 100551972Listed by: KELLER WILLIAMS REALTY-FAYETTEVILLE - New
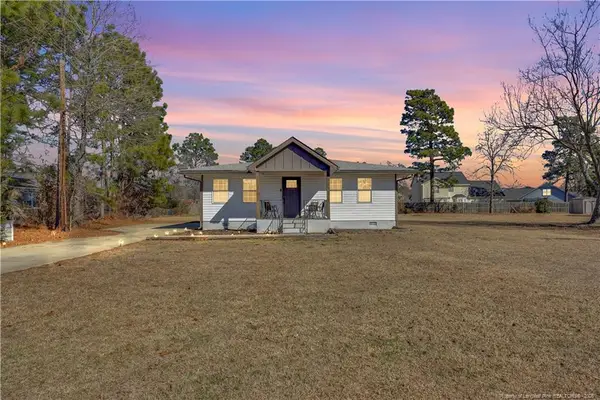 $268,000Active3 beds 2 baths1,641 sq. ft.
$268,000Active3 beds 2 baths1,641 sq. ft.3632 Pine Cone Lane, Fayetteville, NC 28306
MLS# LP756593Listed by: EXP REALTY LLC - New
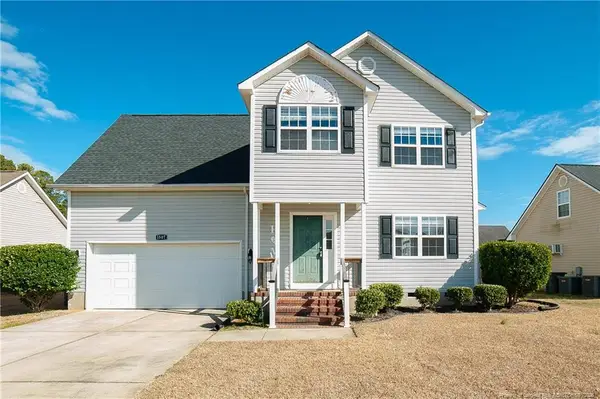 $275,000Active4 beds 3 baths1,741 sq. ft.
$275,000Active4 beds 3 baths1,741 sq. ft.1507 Royal Springs Street, Fayetteville, NC 28312
MLS# LP756684Listed by: RED APPLE REAL ESTATE - New
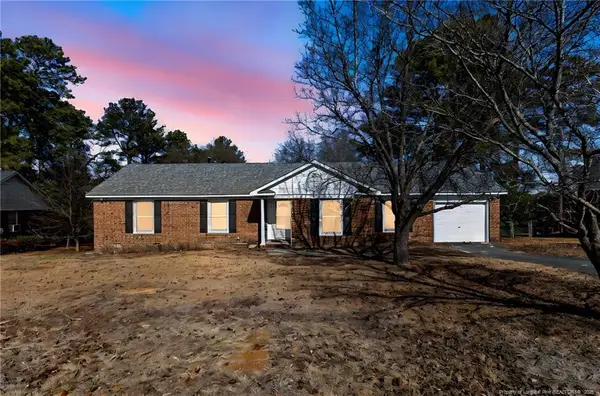 $218,000Active3 beds 2 baths1,540 sq. ft.
$218,000Active3 beds 2 baths1,540 sq. ft.5196 Remington Road, Fayetteville, NC 28311
MLS# LP756686Listed by: LIFESTYLE INTERNATIONAL REALTY

