1401 Cadney Court, Fayetteville, NC 28314
Local realty services provided by:ERA Strother Real Estate
1401 Cadney Court,Fayetteville, NC 28314
$395,000
- 5 Beds
- 4 Baths
- 3,450 sq. ft.
- Single family
- Active
Listed by:kathy holden
Office:coldwell banker advantage - yadkin road
MLS#:750734
Source:NC_FRAR
Price summary
- Price:$395,000
- Price per sq. ft.:$114.49
About this home
PUTTING ON THE FINISHING TOUCHES JUST FOR YOU! Looking for space & value? I think you may find this 5BR, 4 Bath home the perfect place to call home. Ultra convenient location - walking distance to Seventy First school campuses, yet tucked away in a lovely neighborhood of fine & well cared for homes. . Single owner home has Been updated with fresh paint & new flooring on 1st floor. Features coveted open concept floorplan with tons of space & storage for everything & everyone. Expansive 1st floor master suite can accommodate event California King suite with luxury ensuite bath offering a garden tub, separate shower, dual vanities & a "to die for" HUGE closet. Chef inspired kitchen with walk in pantry & centre island opens to spacious Family room cathedral/vaulted ceiling. Additional bedroom/office plus full bath completes the 1st floor. 2nd floor you'll find 3 addl oversized bedrooms, two full baths PLUS media/studio
Truly a remarkable home in a coveted NO HOA neighborhood. If outdoor living is your thing, you'll find plenty of space to create your own oasis. Starting with the covered deck & no neighbors in the back this is about as good as it gets within Fayetteville city limits. To put a bow on this exceptional gift of a home, ask about additional lender incentive using our preferred mortgage lender partner, Alpha Mortgage.
Contact an agent
Home facts
- Year built:2011
- Listing ID #:750734
- Added:2 day(s) ago
- Updated:September 23, 2025 at 05:43 PM
Rooms and interior
- Bedrooms:5
- Total bathrooms:4
- Full bathrooms:4
- Living area:3,450 sq. ft.
Heating and cooling
- Cooling:Central Air
- Heating:Forced Air, Gas, Zoned
Structure and exterior
- Year built:2011
- Building area:3,450 sq. ft.
Schools
- High school:Seventy-First Senior High
- Middle school:Anne Chestnut Middle School
- Elementary school:Loyd Auman Elementary
Utilities
- Water:Public
- Sewer:Public Sewer
Finances and disclosures
- Price:$395,000
- Price per sq. ft.:$114.49
New listings near 1401 Cadney Court
- New
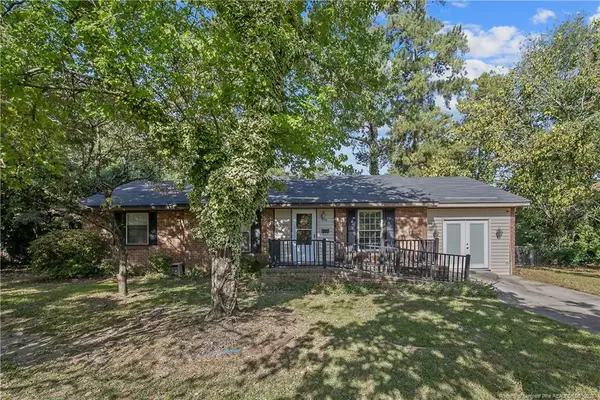 $210,000Active3 beds 2 baths1,247 sq. ft.
$210,000Active3 beds 2 baths1,247 sq. ft.556 Waterbury Drive, Fayetteville, NC 28311
MLS# LP750031Listed by: COLDWELL BANKER ADVANTAGE - FAYETTEVILLE - New
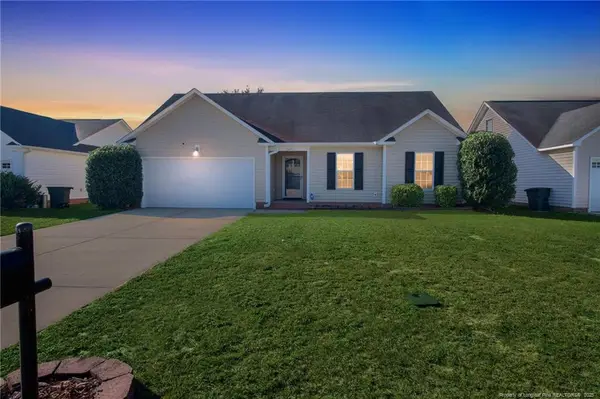 $225,000Active3 beds 2 baths1,162 sq. ft.
$225,000Active3 beds 2 baths1,162 sq. ft.1415 Oldstead Drive, Fayetteville, NC 28306
MLS# LP750747Listed by: KIM MANN REALTY LLC - New
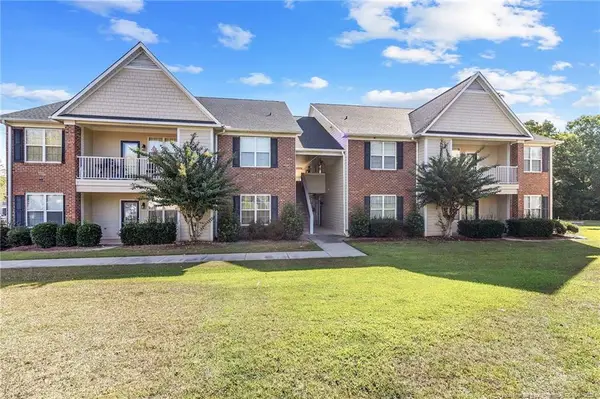 $169,900Active3 beds 2 baths1,365 sq. ft.
$169,900Active3 beds 2 baths1,365 sq. ft.656 Brandermill Road #201, Fayetteville, NC 28314
MLS# LP750854Listed by: THOMAS REAL ESTATE SERVICES - New
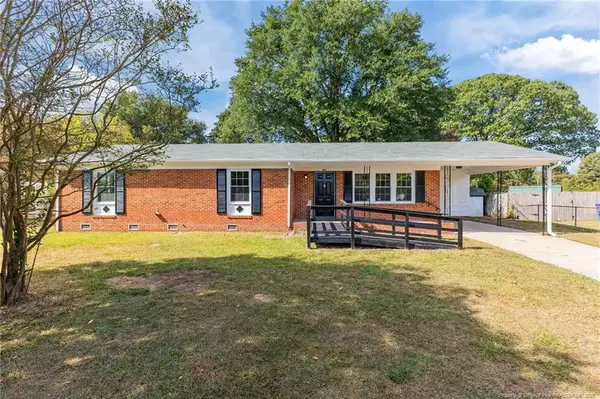 $215,000Active3 beds 2 baths1,509 sq. ft.
$215,000Active3 beds 2 baths1,509 sq. ft.5627 Dodge Drive, Fayetteville, NC 28303
MLS# LP750855Listed by: BLUE HOME REALTY - Coming Soon
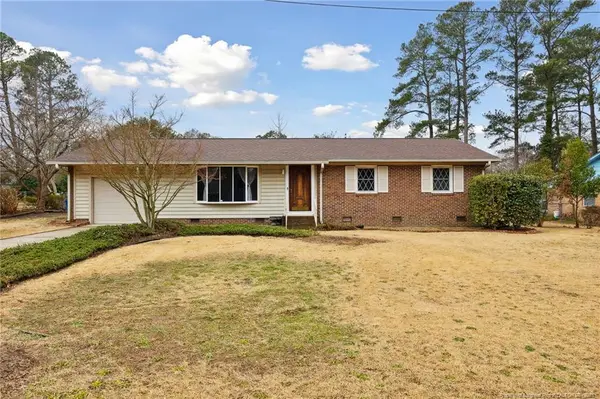 $243,500Coming Soon4 beds 3 baths
$243,500Coming Soon4 beds 3 baths1438 Berriedale Drive, Fayetteville, NC 28304
MLS# LP750864Listed by: COMPLETE CONCEPT REALTY - New
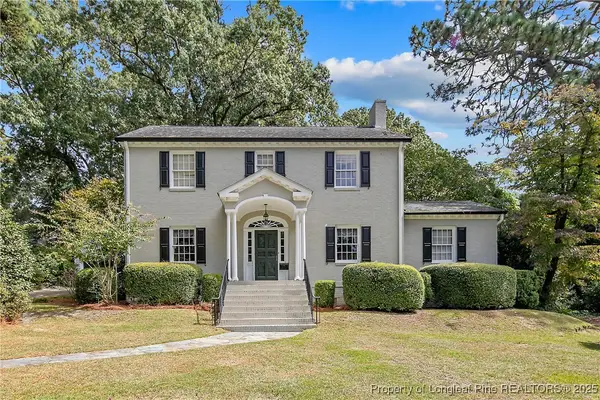 $625,000Active4 beds 4 baths2,987 sq. ft.
$625,000Active4 beds 4 baths2,987 sq. ft.411 Lakeshore Drive, Fayetteville, NC 28305
MLS# 750861Listed by: TOWNSEND REAL ESTATE - New
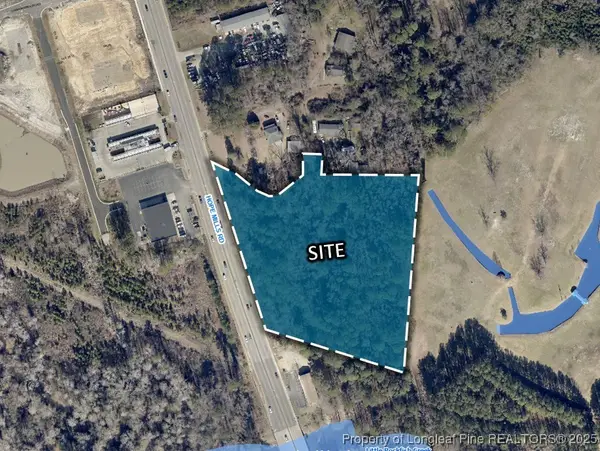 $200,000Active5.92 Acres
$200,000Active5.92 Acres0 (TBD) Hope Mills Road, Fayetteville, NC 28306
MLS# 750553Listed by: FRANKLIN JOHNSON COMMERCIAL REAL ESTATE - New
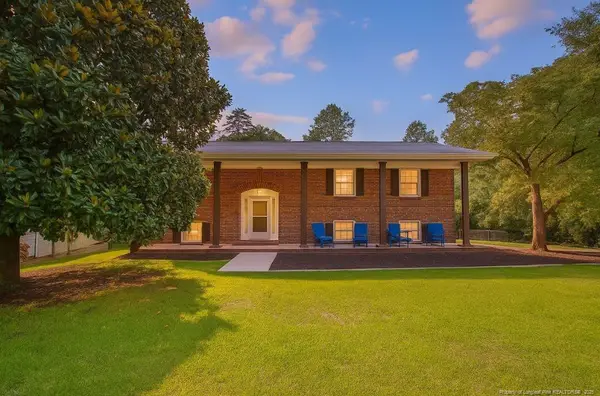 $299,000Active4 beds 3 baths2,244 sq. ft.
$299,000Active4 beds 3 baths2,244 sq. ft.2415 Colgate Drive, Fayetteville, NC 28304
MLS# LP750840Listed by: VETERANS HOME FRONT REALTY, LLC. - New
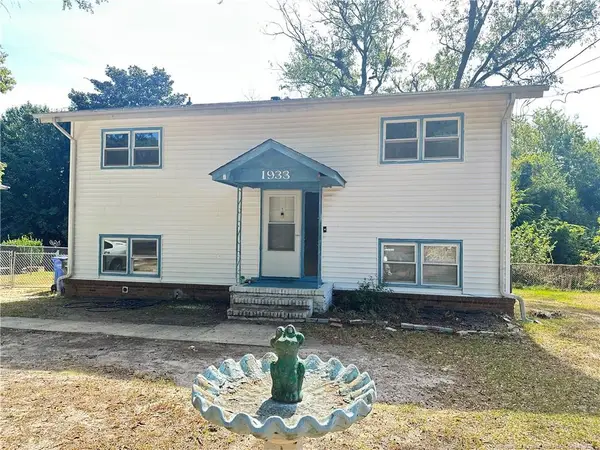 $150,000Active3 beds 2 baths1,639 sq. ft.
$150,000Active3 beds 2 baths1,639 sq. ft.1933 Saint Paul Avenue, Fayetteville, NC 28304
MLS# LP750789Listed by: TOWNSEND REAL ESTATE - New
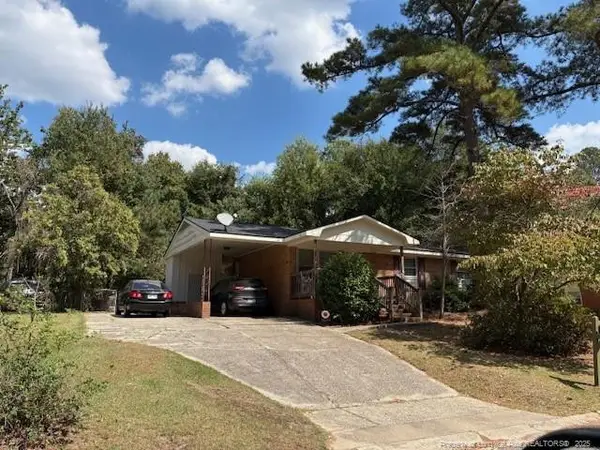 $175,000Active3 beds 2 baths1,620 sq. ft.
$175,000Active3 beds 2 baths1,620 sq. ft.1469 Thelbert Drive, Fayetteville, NC 28301
MLS# LP750803Listed by: ALOTTA PROPERTIES REAL ESTATE
