1425 Raeford Road, Fayetteville, NC 28305
Local realty services provided by:ERA Strother Real Estate
Listed by: vance townsend
Office: townsend real estate
MLS#:750986
Source:NC_FRAR
Price summary
- Price:$1,489,500
- Price per sq. ft.:$218.56
About this home
Welcome to 1425 Raeford Road – a six-bedroom, six-full and two-half bath Haymount estate where timeless Georgian Revival architecture meets modern luxury. Thoughtfully designed for both grand entertaining and everyday comfort, the home features a formal dining, a study with fireplace, a breakfast nook, and a family room with fireplace. The chef’s kitchen impresses with custom cabinetry, Sub-Zero refrigerator, double ovens, a gas range, and more. A private guest suite and two half baths are also on the main level. A newly added four seasons room overlooks lush gardens and mature landscaping, seamlessly complementing the home’s classic design. Upstairs, the owner’s suite features two full baths and a walk-in closet. The second floor features three additional bedrooms, plus a versatile craft room or office, fitness area, and generous storage. Additional highlights include a walk-up attic, central vacuum, oversized garage, and separate guest quarters and full bath above the garage. Ideally located in Haymount near Highland Country Club, downtown, and Cape Fear Valley Medical Center, this residence offers refined living in one of the area’s most coveted neighborhoods. VA assumable loan 2.25%
Contact an agent
Home facts
- Year built:2004
- Listing ID #:750986
- Added:101 day(s) ago
- Updated:January 09, 2026 at 04:22 PM
Rooms and interior
- Bedrooms:6
- Total bathrooms:8
- Full bathrooms:6
- Half bathrooms:2
- Living area:6,815 sq. ft.
Heating and cooling
- Cooling:Central Air
- Heating:Heat Pump
Structure and exterior
- Year built:2004
- Building area:6,815 sq. ft.
- Lot area:0.78 Acres
Schools
- High school:Terry Sanford Senior High
- Middle school:Max Abbott Middle School
- Elementary school:Vanstory Hills Elementary (3-5)
Utilities
- Water:Public
- Sewer:Public Sewer
Finances and disclosures
- Price:$1,489,500
- Price per sq. ft.:$218.56
New listings near 1425 Raeford Road
- New
 $250,000Active3 beds 2 baths1,490 sq. ft.
$250,000Active3 beds 2 baths1,490 sq. ft.3110 Baker Street, Fayetteville, NC 28303
MLS# 755485Listed by: COLDWELL BANKER ADVANTAGE - FAYETTEVILLE - New
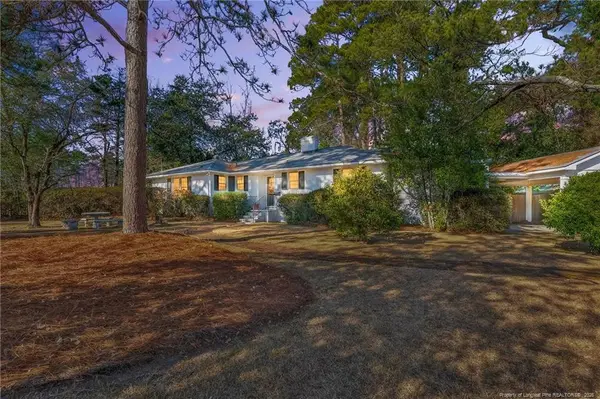 $250,000Active3 beds 2 baths1,490 sq. ft.
$250,000Active3 beds 2 baths1,490 sq. ft.3110 Baker Street, Fayetteville, NC 28303
MLS# LP755485Listed by: COLDWELL BANKER ADVANTAGE - FAYETTEVILLE - New
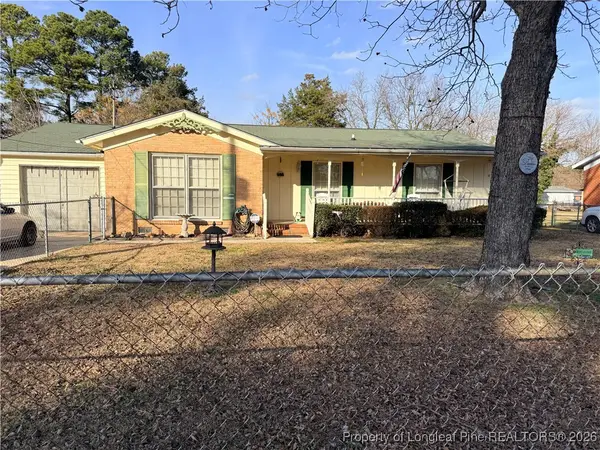 Listed by ERA$185,000Active3 beds 2 baths1,563 sq. ft.
Listed by ERA$185,000Active3 beds 2 baths1,563 sq. ft.655 Wiltshire Road, Fayetteville, NC 28314
MLS# 755523Listed by: ERA STROTHER REAL ESTATE - New
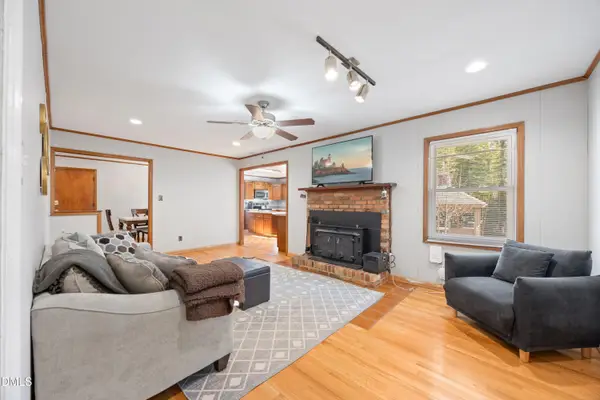 $277,500Active3 beds 2 baths1,816 sq. ft.
$277,500Active3 beds 2 baths1,816 sq. ft.209 Haverhill Drive, Fayetteville, NC 28314
MLS# 10140249Listed by: HOMECOIN.COM - New
 $200,000Active4 beds 3 baths1,700 sq. ft.
$200,000Active4 beds 3 baths1,700 sq. ft.820 Bellingham Way, Fayetteville, NC 28312
MLS# 755492Listed by: KELLER WILLIAMS REALTY (FAYETTEVILLE) - New
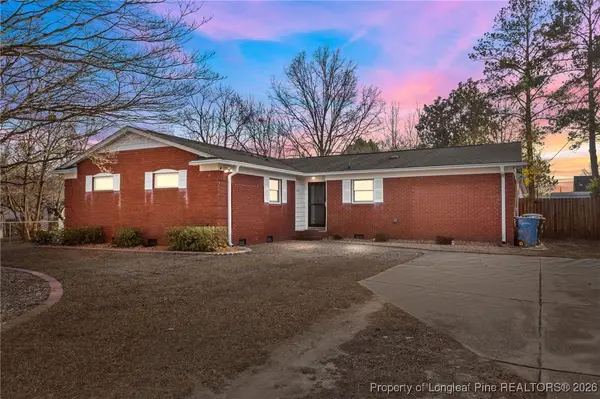 $220,000Active4 beds 3 baths1,691 sq. ft.
$220,000Active4 beds 3 baths1,691 sq. ft.423 Morningside Drive, Fayetteville, NC 28311
MLS# 755517Listed by: CAROLINA PROPERTY SALES - New
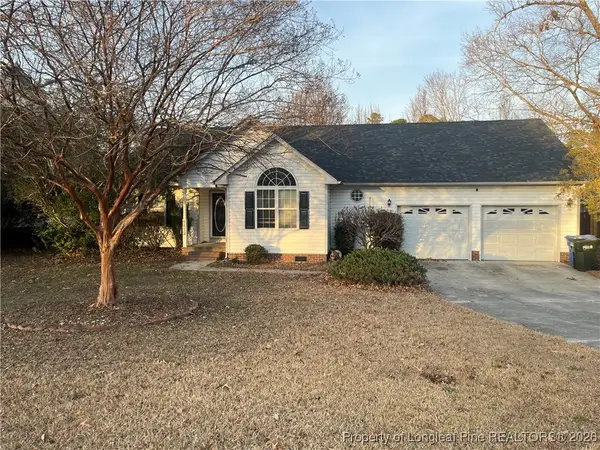 $230,000Active3 beds 2 baths1,315 sq. ft.
$230,000Active3 beds 2 baths1,315 sq. ft.7112 Overland Court, Fayetteville, NC 28306
MLS# 755521Listed by: EXP REALTY LLC - New
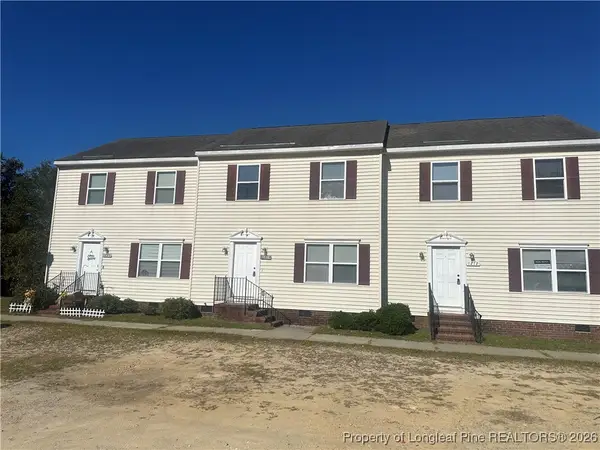 $390,000Active-- beds -- baths
$390,000Active-- beds -- baths1204 - 1224 Superior Pointe Place Place, Fayetteville, NC 28301
MLS# 755522Listed by: NORTHGROUP REAL ESTATE - New
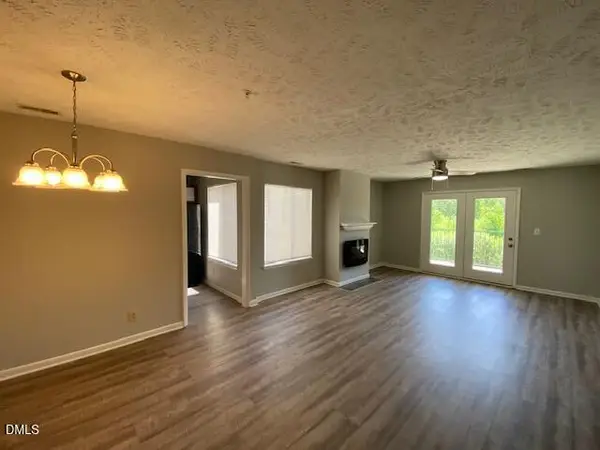 $144,900Active3 beds 2 baths1,330 sq. ft.
$144,900Active3 beds 2 baths1,330 sq. ft.3392 Galleria Drive #13, Fayetteville, NC 28303
MLS# 10140188Listed by: COLDWELL BANKER ADVANTAGE - New
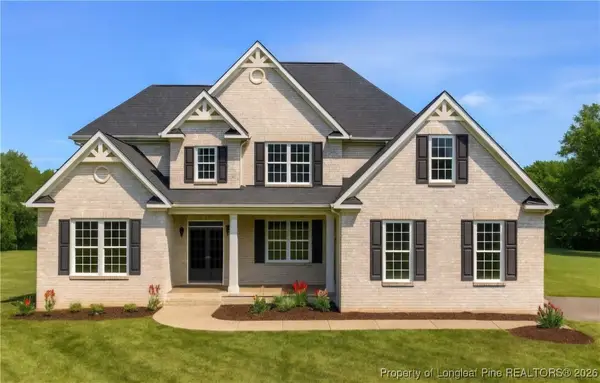 $799,000Active5 beds 4 baths3,576 sq. ft.
$799,000Active5 beds 4 baths3,576 sq. ft.530 Swan Island Court, Fayetteville, NC 28311
MLS# 755459Listed by: EVOLVE REALTY
