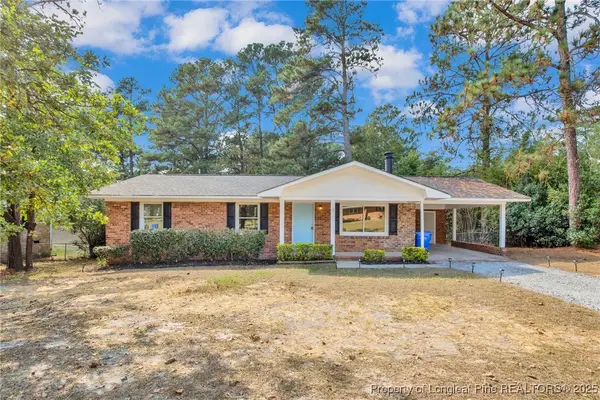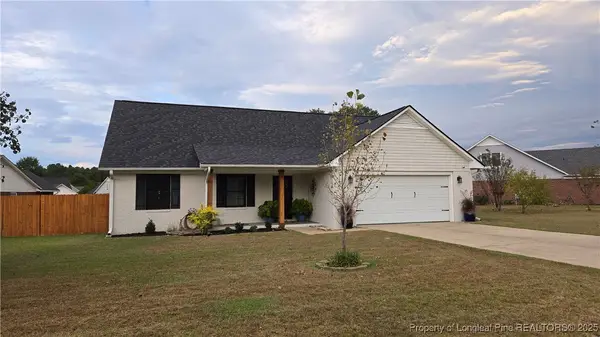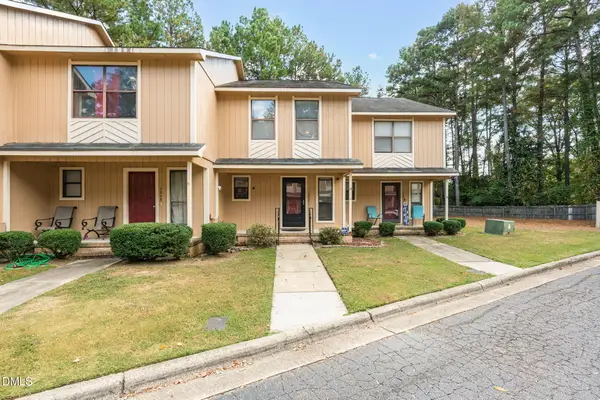1437 Pine Valley Loop, Fayetteville, NC 28305
Local realty services provided by:ERA Strother Real Estate
1437 Pine Valley Loop,Fayetteville, NC 28305
$395,000
- 4 Beds
- 3 Baths
- 2,352 sq. ft.
- Single family
- Pending
Listed by:jessica darling-bunce
Office:darling homes nc
MLS#:747792
Source:NC_FRAR
Price summary
- Price:$395,000
- Price per sq. ft.:$167.94
About this home
Stunning Mid-Century Modern retreat in the heart of Haymount!
Welcome to this truly unique, beautifully designed, and meticulously cared for home, ideally located in the Haymount community. Boasting a rare and highly functional split floorplan with two spacious primary suites, along with two additional bedrooms and 3 full baths, this home offers flexibility, privacy, and style all in one.
Step inside to discover multiple living spaces, including a formal living room and a spacious den—each with it's own fireplace. Throughout the home are skylights, custom windows, and sliding glass doors that open to the private backyard-filling the home with warmth and abundant natural light. The thoughtfully designed layout, with tons of built-in storage space, is perfect for both everyday living and entertaining.
The main primary suite is a true refuge, featuring its own sunroom, garden water feature, and a private entrance to the serene, fully fenced backyard. Enjoy lush, mature landscaping, front and rear patios, two attached outdoor storage buildings and one separate shed wired for electricity, for added convenience.
Located less than 1 mile from Haymount Truck Stop, Leclair's General Store, and HWY 87, and a peaceful half-mile walk from Branson Lake, this home offers the perfect balance of tranquility and accessibility. All within the sought after Terry Sanford High School District.
Don’t miss this rare opportunity to own a standout home in one of Fayetteville’s most charming and walkable neighborhoods. Schedule your showing today!
Contact an agent
Home facts
- Year built:1956
- Listing ID #:747792
- Added:53 day(s) ago
- Updated:September 29, 2025 at 07:46 AM
Rooms and interior
- Bedrooms:4
- Total bathrooms:3
- Full bathrooms:3
- Living area:2,352 sq. ft.
Heating and cooling
- Cooling:Central Air
- Heating:Heat Pump
Structure and exterior
- Year built:1956
- Building area:2,352 sq. ft.
Schools
- High school:Terry Sanford Senior High
- Middle school:Max Abbott Middle School
- Elementary school:Vanstory Hills Elementary (3-5)
Utilities
- Water:Public
- Sewer:Public Sewer
Finances and disclosures
- Price:$395,000
- Price per sq. ft.:$167.94
New listings near 1437 Pine Valley Loop
- New
 $224,900Active3 beds 4 baths1,267 sq. ft.
$224,900Active3 beds 4 baths1,267 sq. ft.3226 Lynnhaven Drive, Fayetteville, NC 28312
MLS# 100533220Listed by: REALTY ONE GROUP ASPIRE - New
 $295,000Active4 beds 3 baths1,884 sq. ft.
$295,000Active4 beds 3 baths1,884 sq. ft.3609 Tenaille Street, Fayetteville, NC 28312
MLS# 750934Listed by: KELLER WILLIAMS REALTY (FAYETTEVILLE) - New
 Listed by ERA$175,000Active3 beds 2 baths1,150 sq. ft.
Listed by ERA$175,000Active3 beds 2 baths1,150 sq. ft.2658 Pine Springs Drive, Fayetteville, NC 28306
MLS# 750978Listed by: ERA STROTHER REAL ESTATE - New
 $16,500Active0.17 Acres
$16,500Active0.17 Acres212 Andy Street, Fayetteville, NC 28303
MLS# 750973Listed by: THE REAL ESTATE CONCIERGE - New
 $225,000Active3 beds 2 baths1,440 sq. ft.
$225,000Active3 beds 2 baths1,440 sq. ft.5905 Waters Edge Drive, Fayetteville, NC 28314
MLS# 750944Listed by: TOP CHOICE HOMES REALTY - New
 $282,000Active3 beds 2 baths1,589 sq. ft.
$282,000Active3 beds 2 baths1,589 sq. ft.1242 Brickyard Drive, Fayetteville, NC 28306
MLS# 750761Listed by: EXP REALTY LLC - New
 Listed by ERA$301,000Active3 beds 3 baths1,614 sq. ft.
Listed by ERA$301,000Active3 beds 3 baths1,614 sq. ft.4805 Laurelwood Place, Fayetteville, NC 28306
MLS# 750936Listed by: ERA STROTHER REAL ESTATE - New
 $195,000Active3 beds 2 baths1,293 sq. ft.
$195,000Active3 beds 2 baths1,293 sq. ft.7618 Decatur Drive, Fayetteville, NC 28303
MLS# 750909Listed by: ONNIT REALTY GROUP - New
 $320,000Active4 beds 3 baths2,241 sq. ft.
$320,000Active4 beds 3 baths2,241 sq. ft.112 Purple Martin Place, Fayetteville, NC 28306
MLS# 750950Listed by: REALTY ONE GROUP LIBERTY - New
 $120,000Active2 beds 3 baths1,223 sq. ft.
$120,000Active2 beds 3 baths1,223 sq. ft.1357 N Forest Drive, Fayetteville, NC 28303
MLS# 10124322Listed by: MARK SPAIN REAL ESTATE
