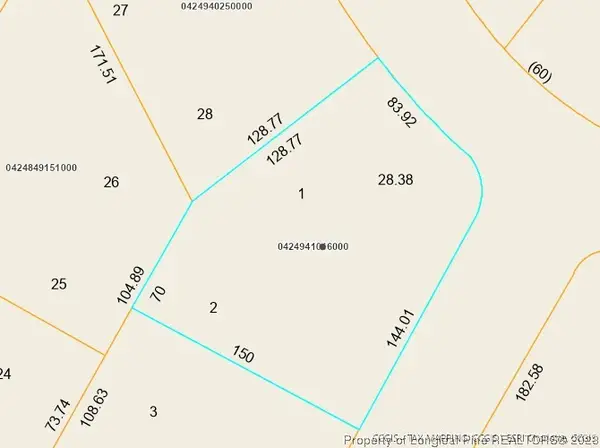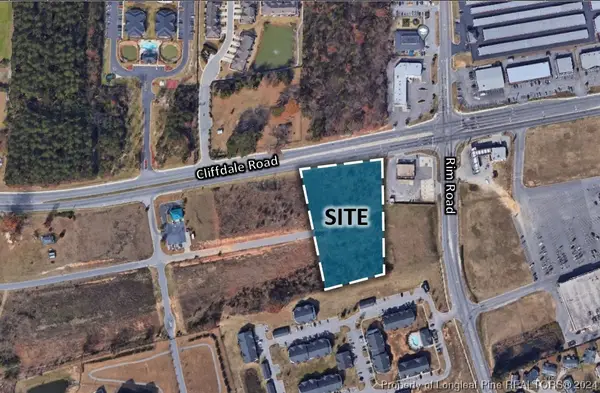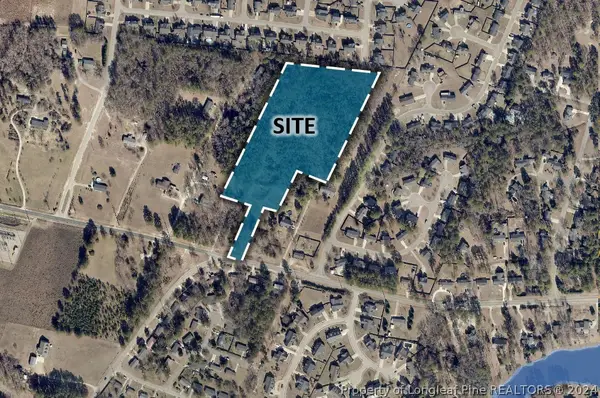1505 Stonewood Drive, Fayetteville, NC 28306
Local realty services provided by:ERA Strother Real Estate
1505 Stonewood Drive,Fayetteville, NC 28306
$349,900
- 4 Beds
- 3 Baths
- 2,106 sq. ft.
- Single family
- Active
Listed by: marshall brookshire
Office: bhhs all american homes #2
MLS#:745913
Source:NC_FRAR
Price summary
- Price:$349,900
- Price per sq. ft.:$166.14
- Monthly HOA dues:$6.25
About this home
**** Update 7/19/25. Builder is using Hardi-plank siding instead of vinyl with a stone accent front and stone columns for a beautiful outside. Full gutters around home. Inside changes are jetted tub in main bath, upgraded carpet and padding in bedrooms and upstairs family room. Cultured marble countertops in bathrooms and granite in kitchen. **** 4 bedroom 2 1/2 bath new construction home located in the center of Fayetteville, and conveniently located to downtown, I-95 and I-295, as well as base. Fantastic small 2 entrance subdivison in the heart of the city that the builder calls home. Nearby pickleball courts and public park/waterpark makes this a perfect home for anyone! LVP on first floor. Carpet in bedrooms and LVP in baths. Come see why all the homeowners love living in this quiet, well-maintained neighborhood today! One of only six lots left. Don't miss out!!!!
Contact an agent
Home facts
- Year built:2025
- Listing ID #:745913
- Added:148 day(s) ago
- Updated:November 19, 2025 at 04:16 PM
Rooms and interior
- Bedrooms:4
- Total bathrooms:3
- Full bathrooms:2
- Half bathrooms:1
- Living area:2,106 sq. ft.
Heating and cooling
- Heating:Heat Pump
Structure and exterior
- Year built:2025
- Building area:2,106 sq. ft.
Schools
- High school:Douglas Byrd Senior High
- Middle school:Douglas Byrd Middle School
Utilities
- Water:Public
- Sewer:Public Sewer
Finances and disclosures
- Price:$349,900
- Price per sq. ft.:$166.14
New listings near 1505 Stonewood Drive
 $710,000Active3.59 Acres
$710,000Active3.59 AcresMcarthur Road, Fayetteville, NC 28311
MLS# 637987Listed by: FRANKLIN JOHNSON COMMERCIAL REAL ESTATE $830,000Active29 Acres
$830,000Active29 AcresWilmington Highway, Fayetteville, NC 28306
MLS# 653991Listed by: FRANKLIN JOHNSON COMMERCIAL REAL ESTATE $498,500Active3.18 Acres
$498,500Active3.18 AcresRaeford Road, Fayetteville, NC 28304
MLS# 706071Listed by: FRANKLIN JOHNSON COMMERCIAL REAL ESTATE $15,000Active0.58 Acres
$15,000Active0.58 Acres0 Knob Hill Avenue, Fayetteville, NC 28306
MLS# 716682Listed by: GRANT-MURRAY HOMES $10,000Active0.52 Acres
$10,000Active0.52 AcresTip Top Avenue, Fayetteville, NC 28306
MLS# 716684Listed by: GRANT-MURRAY HOMES $406,500Active2.71 Acres
$406,500Active2.71 AcresCliffdale Road, Fayetteville, NC 28314
MLS# 718329Listed by: FRANKLIN JOHNSON COMMERCIAL REAL ESTATE $641,200Active9.16 Acres
$641,200Active9.16 AcresStrickland Bridge Road, Fayetteville, NC 28306
MLS# 726506Listed by: FRANKLIN JOHNSON COMMERCIAL REAL ESTATE $1,500,000Active2 Acres
$1,500,000Active2 Acres0 Ramsey Street, Fayetteville, NC 28311
MLS# 726868Listed by: FRANKLIN JOHNSON COMMERCIAL REAL ESTATE $425,000Active15.31 Acres
$425,000Active15.31 AcresRosehill Road, Fayetteville, NC 28311
MLS# 732430Listed by: FRANKLIN JOHNSON COMMERCIAL REAL ESTATE $25,000Active0.88 Acres
$25,000Active0.88 Acres0 Gateway Drive, Fayetteville, NC 28306
MLS# 733117Listed by: GRANT-MURRAY HOMES
