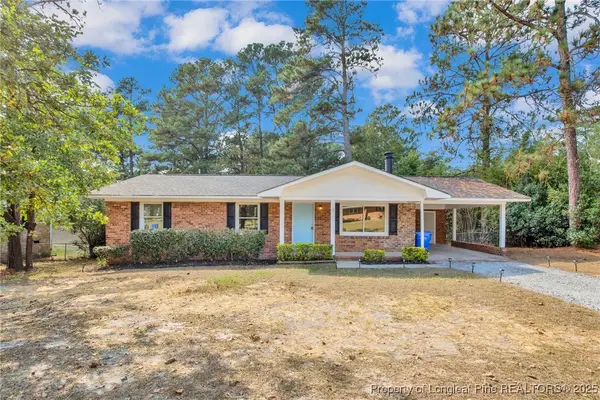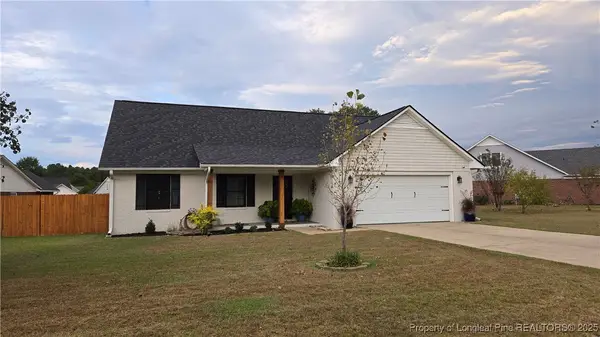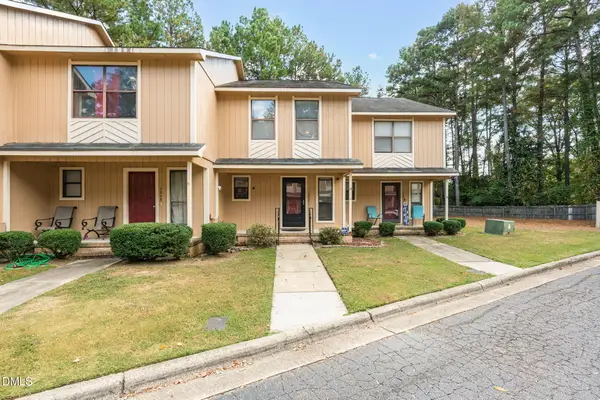1527 Fort Bragg Road, Fayetteville, NC 28305
Local realty services provided by:ERA Strother Real Estate
Listed by:neil fischer
Office:all american realty group
MLS#:743140
Source:NC_FRAR
Price summary
- Price:$399,000
- Price per sq. ft.:$163.59
About this home
Charming Early 1900s Home in Historic Haymont
Step into timeless elegance with this beautiful early 1900s home located in the heart of Haymont—one of Fayetteville’s most desirable and historic neighborhoods. This classic Southern residence offers 4 bedrooms, 3 bathrooms, and over 2,400 sq ft of character-filled living space.
From the hardwood floors to the wood burning fireplace, this home is rich with historic charm. The living room boasts large windows which bathe the interior in natural light. The updated kitchen offers a blend of modern convenience and vintage charm, complete with granite countertops, stainless steel appliances, and beautiful built-ins. The primary suite includes a private en-suite bath with tasteful modern updates, while three additional bedrooms provide room for family, guests, or a home office. The remaining two bathrooms have also been thoughtfully renovated.
Additional features include an unfinished basement perfect for storage, a detached two-car garage, and a large deck ideal for outdoor gatherings. Just minutes from downtown, shopping, dining, and top-rated school, this home offers a rare blend of historic charm and modern convenience.
Schedule your private showing and experience the charm of Haymont living!
Contact an agent
Home facts
- Year built:1912
- Listing ID #:743140
- Added:146 day(s) ago
- Updated:September 29, 2025 at 07:46 AM
Rooms and interior
- Bedrooms:4
- Total bathrooms:3
- Full bathrooms:3
- Living area:2,439 sq. ft.
Heating and cooling
- Cooling:Central Air, Electric
- Heating:Electric, Forced Air, Heat Pump, Zoned
Structure and exterior
- Year built:1912
- Building area:2,439 sq. ft.
- Lot area:0.22 Acres
Schools
- High school:Terry Sanford Senior High
- Middle school:Max Abbott Middle School
- Elementary school:Vanstory Hills Elementary (3-5)
Utilities
- Water:Public
- Sewer:Public Sewer
Finances and disclosures
- Price:$399,000
- Price per sq. ft.:$163.59
New listings near 1527 Fort Bragg Road
- New
 $224,900Active3 beds 4 baths1,267 sq. ft.
$224,900Active3 beds 4 baths1,267 sq. ft.3226 Lynnhaven Drive, Fayetteville, NC 28312
MLS# 100533220Listed by: REALTY ONE GROUP ASPIRE - New
 $295,000Active4 beds 3 baths1,884 sq. ft.
$295,000Active4 beds 3 baths1,884 sq. ft.3609 Tenaille Street, Fayetteville, NC 28312
MLS# 750934Listed by: KELLER WILLIAMS REALTY (FAYETTEVILLE) - New
 Listed by ERA$175,000Active3 beds 2 baths1,150 sq. ft.
Listed by ERA$175,000Active3 beds 2 baths1,150 sq. ft.2658 Pine Springs Drive, Fayetteville, NC 28306
MLS# 750978Listed by: ERA STROTHER REAL ESTATE - New
 $16,500Active0.17 Acres
$16,500Active0.17 Acres212 Andy Street, Fayetteville, NC 28303
MLS# 750973Listed by: THE REAL ESTATE CONCIERGE - New
 $225,000Active3 beds 2 baths1,440 sq. ft.
$225,000Active3 beds 2 baths1,440 sq. ft.5905 Waters Edge Drive, Fayetteville, NC 28314
MLS# 750944Listed by: TOP CHOICE HOMES REALTY - New
 $282,000Active3 beds 2 baths1,589 sq. ft.
$282,000Active3 beds 2 baths1,589 sq. ft.1242 Brickyard Drive, Fayetteville, NC 28306
MLS# 750761Listed by: EXP REALTY LLC - New
 Listed by ERA$301,000Active3 beds 3 baths1,614 sq. ft.
Listed by ERA$301,000Active3 beds 3 baths1,614 sq. ft.4805 Laurelwood Place, Fayetteville, NC 28306
MLS# 750936Listed by: ERA STROTHER REAL ESTATE - New
 $195,000Active3 beds 2 baths1,293 sq. ft.
$195,000Active3 beds 2 baths1,293 sq. ft.7618 Decatur Drive, Fayetteville, NC 28303
MLS# 750909Listed by: ONNIT REALTY GROUP - New
 $320,000Active4 beds 3 baths2,241 sq. ft.
$320,000Active4 beds 3 baths2,241 sq. ft.112 Purple Martin Place, Fayetteville, NC 28306
MLS# 750950Listed by: REALTY ONE GROUP LIBERTY - New
 $120,000Active2 beds 3 baths1,223 sq. ft.
$120,000Active2 beds 3 baths1,223 sq. ft.1357 N Forest Drive, Fayetteville, NC 28303
MLS# 10124322Listed by: MARK SPAIN REAL ESTATE
